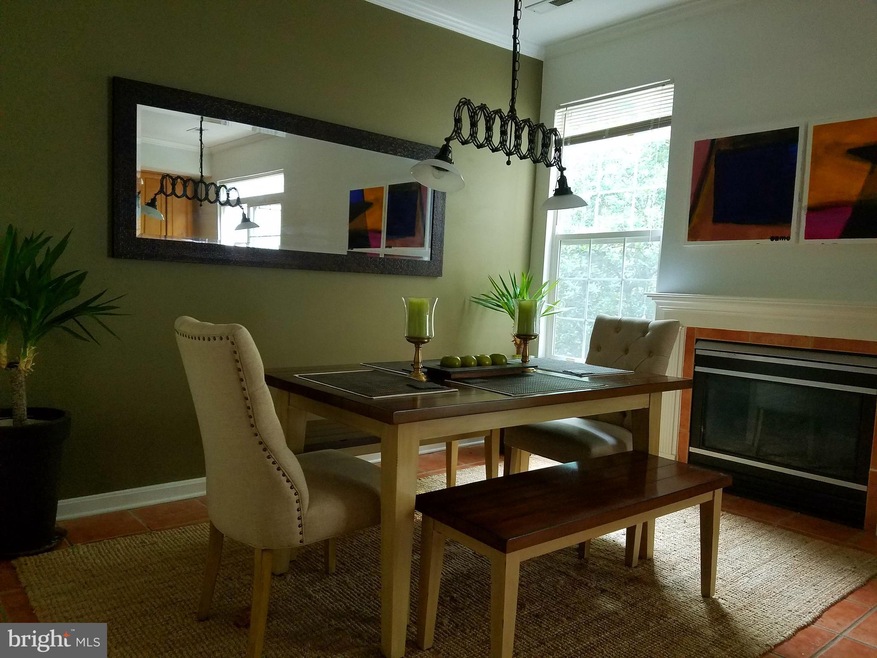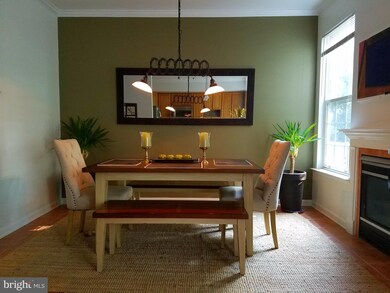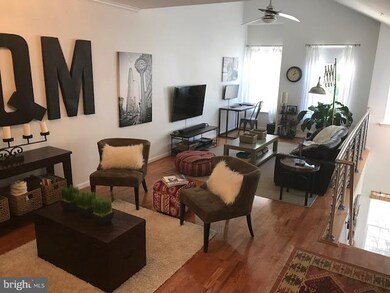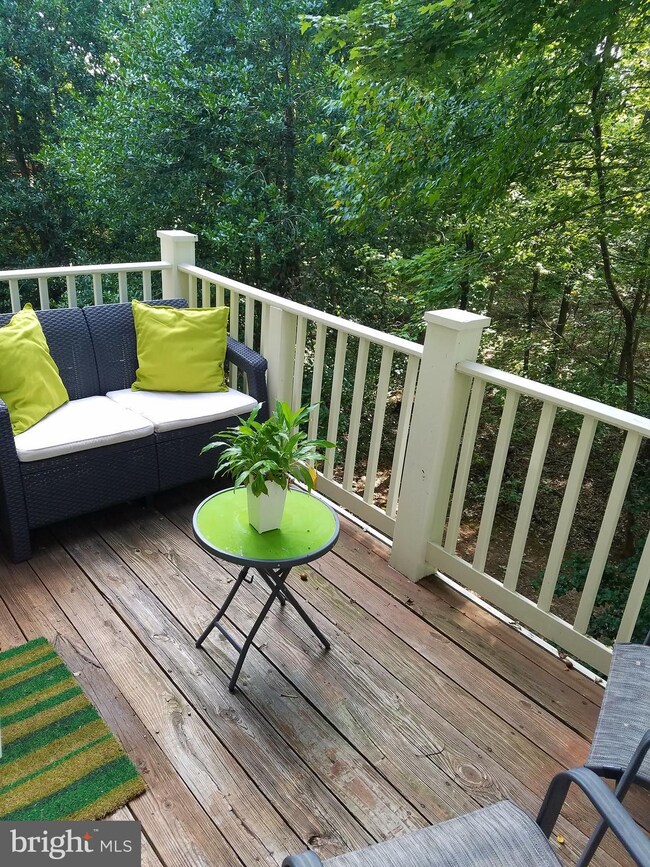
1300 Windleaf Dr Unit 152 H Reston, VA 20194
North Reston NeighborhoodHighlights
- Open Floorplan
- Contemporary Architecture
- Upgraded Countertops
- Aldrin Elementary Rated A
- 1 Fireplace
- 4-minute walk to North Hills Park
About This Home
As of November 2017WONDERFUL CRAWFORD MODEL CONDO IN SUTTON RIDGE, LOCATED IN SOUGHT AFTER NORTH POINT LOCATION. UNIT HAS A BRIGHT & SPACIOUS OPEN FLOOR PLAN. VAULTED CEILINGS, HARDWOOD FLOORS, SS APPLIANCES AND GRANITE, GAS FP, GORGEOUS BALCONY THAT BACKS TO TREES. CLOSE TO ALL RESTON AMENITIES & GREAT FOR COMMUTERS! EXTRA STORAGE ANNEX TO GARAGE. PETS ALLOWED"Everyday Open House call for access"
Last Agent to Sell the Property
NBI Realty, LLC License #0225080846 Listed on: 09/14/2017

Property Details
Home Type
- Condominium
Est. Annual Taxes
- $4,460
Year Built
- Built in 1995
HOA Fees
Parking
- 1 Car Attached Garage
- Garage Door Opener
Home Design
- Contemporary Architecture
- Aluminum Siding
Interior Spaces
- 1,420 Sq Ft Home
- Property has 2 Levels
- Open Floorplan
- 1 Fireplace
- Family Room
- Living Room
- Combination Kitchen and Dining Room
- Stacked Washer and Dryer
Kitchen
- Stove
- Microwave
- Ice Maker
- Dishwasher
- Upgraded Countertops
- Disposal
Bedrooms and Bathrooms
- 2 Bedrooms
- En-Suite Primary Bedroom
- En-Suite Bathroom
- 2.5 Bathrooms
Schools
- Aldrin Elementary School
- Herndon High School
Utilities
- Forced Air Heating and Cooling System
- Natural Gas Water Heater
Listing and Financial Details
- Assessor Parcel Number 11-4-25- -152
Community Details
Overview
- Association fees include common area maintenance, management, pool(s), recreation facility, snow removal, sewer, insurance
- Low-Rise Condominium
- Sutton Ridge Community
- Sutton Ridge Subdivision
Recreation
- Tennis Courts
- Community Playground
- Community Pool
- Jogging Path
- Bike Trail
Pet Policy
- Pets Allowed
Similar Homes in Reston, VA
Home Values in the Area
Average Home Value in this Area
Property History
| Date | Event | Price | Change | Sq Ft Price |
|---|---|---|---|---|
| 11/20/2017 11/20/17 | Sold | $395,000 | -1.2% | $278 / Sq Ft |
| 10/22/2017 10/22/17 | Pending | -- | -- | -- |
| 10/09/2017 10/09/17 | For Sale | $399,900 | +1.2% | $282 / Sq Ft |
| 10/01/2017 10/01/17 | Off Market | $395,000 | -- | -- |
| 09/14/2017 09/14/17 | For Sale | $399,900 | 0.0% | $282 / Sq Ft |
| 12/01/2015 12/01/15 | Rented | $1,990 | -5.2% | -- |
| 12/01/2015 12/01/15 | Under Contract | -- | -- | -- |
| 09/24/2015 09/24/15 | For Rent | $2,100 | 0.0% | -- |
| 04/03/2015 04/03/15 | Sold | $389,900 | 0.0% | $275 / Sq Ft |
| 03/03/2015 03/03/15 | Pending | -- | -- | -- |
| 01/28/2015 01/28/15 | Price Changed | $389,900 | -2.5% | $275 / Sq Ft |
| 11/23/2014 11/23/14 | Price Changed | $400,000 | 0.0% | $282 / Sq Ft |
| 10/30/2014 10/30/14 | Price Changed | $399,950 | -1.0% | $282 / Sq Ft |
| 10/23/2014 10/23/14 | For Sale | $404,000 | -- | $285 / Sq Ft |
Tax History Compared to Growth
Agents Affiliated with this Home
-
Patricia Riberth

Seller's Agent in 2017
Patricia Riberth
NBI Realty, LLC
(703) 200-3063
63 Total Sales
-
Ginny Howden

Buyer's Agent in 2017
Ginny Howden
TTR Sotheby's International Realty
(703) 628-0925
1 in this area
38 Total Sales
-
Terry Belt

Seller's Agent in 2015
Terry Belt
Keller Williams Realty
(703) 242-3975
36 Total Sales
-
Tony Otto

Seller Co-Listing Agent in 2015
Tony Otto
RE Smart, LLC
(703) 855-2587
29 Total Sales
-
James MacDonald

Buyer's Agent in 2015
James MacDonald
Samson Properties
(571) 437-2105
6 Total Sales
Map
Source: Bright MLS
MLS Number: 1001419667
- 1307 Windleaf Dr Unit 139
- 1324 Red Hawk Cir
- 11402 Gate Hill Place Unit 63
- 11603 Auburn Grove Ct
- 1236 Weatherstone Ct
- 1437 Church Hill Place
- 1445 Church Hill Place
- 1249 Wild Hawthorn Way
- 1334 Garden Wall Cir Unit C
- 11804 Great Owl Cir
- 1511 N Point Dr Unit 304
- 1505 N Point Dr Unit 203
- 1281 Wedgewood Manor Way
- 1248 Lamplighter Way
- 11703 Summerchase Cir
- 1322 Pavilion Club Way
- 1504 Summerchase Ct Unit 1504-C
- 1504 Summerchase Ct Unit D
- 1566 Old Eaton Ln
- 1460 Waterfront Rd






