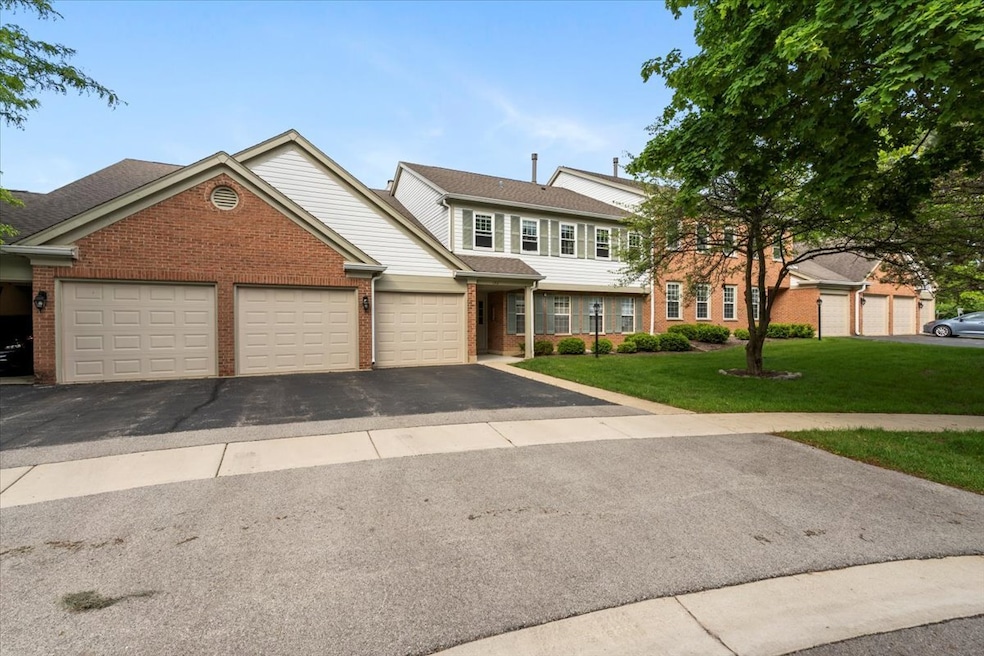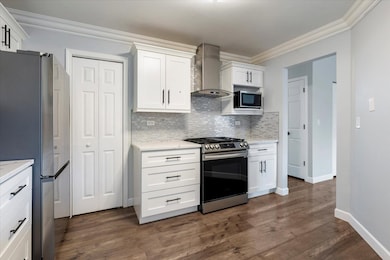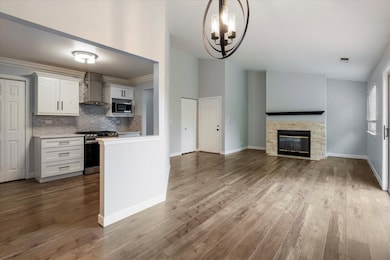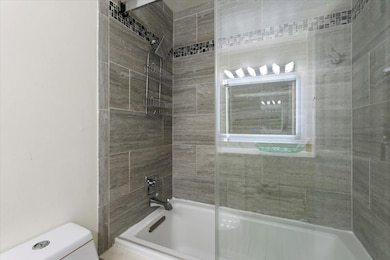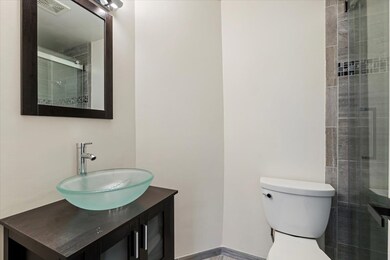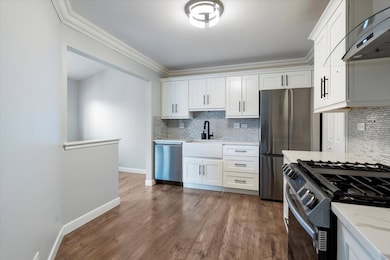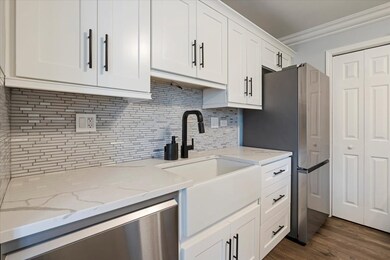
1300 Woodside Ct Unit B2 Schaumburg, IL 60193
East Schaumburg NeighborhoodHighlights
- Water Views
- Home fronts a pond
- Party Room
- Michael Collins Elementary School Rated A-
- Community Pool
- Balcony
About This Home
As of June 2025Welcome to 1300 Woodside Ct., Schaumburg - Updated 2 Bed, 2 Bath Condo with Garage, EV Charging, walk out patio, and Resort-Style Amenities! This beautifully updated 2-bedroom, 2-bathroom condo is the perfect blend of modern comfort and convenience, located just minutes from Woodfield Mall, I-90, and endless shopping, dining, and entertainment options. Step inside to fresh paint and brand new carpeting throughout. The kitchen has been tastefully renovated with updated cabinets, sleek countertops, and modern stainless steel appliances-ready for all your culinary adventures. Natural light pours in through new windows installed in 2023, giving the home a bright, inviting feel. Both bathrooms have been stylishly remodeled, and a new HVAC system (2023) ensures year-round energy-efficient comfort. The unit also includes a detached single-car garage wired for electric vehicle charging, a rare and valuable feature for today's homeowner. Enjoy the benefits of a well-maintained community that features a clubhouse and an in-ground pool-ideal for relaxing or entertaining in the warmer months. Don't miss your chance to own this move-in-ready gem in the heart of Schaumburg!
Property Details
Home Type
- Condominium
Est. Annual Taxes
- $4,404
Year Built
- Built in 1989
Lot Details
- Home fronts a pond
HOA Fees
- $250 Monthly HOA Fees
Parking
- 1 Car Garage
- Parking Included in Price
Home Design
- Villa
- Brick Exterior Construction
- Asphalt Roof
- Concrete Perimeter Foundation
Interior Spaces
- 1,200 Sq Ft Home
- 1-Story Property
- Gas Log Fireplace
- Window Screens
- Family Room
- Living Room with Fireplace
- Combination Dining and Living Room
- Storage
- Second Floor Utility Room
- Water Views
- Intercom
Kitchen
- Microwave
- Dishwasher
Flooring
- Carpet
- Vinyl
Bedrooms and Bathrooms
- 2 Bedrooms
- 2 Potential Bedrooms
- 2 Full Bathrooms
Laundry
- Laundry Room
- Dryer
- Washer
Outdoor Features
- Balcony
- Patio
Utilities
- Forced Air Heating and Cooling System
- Heating System Uses Natural Gas
- Lake Michigan Water
- Cable TV Available
Listing and Financial Details
- Homeowner Tax Exemptions
Community Details
Overview
- Association fees include insurance, clubhouse, pool, exterior maintenance, lawn care, snow removal
- 4 Units
- Annamarie Barath Association, Phone Number (847) 985-6464
- Willow Pond Subdivision, Birchwood Floorplan
- Property managed by American Property Management of IL Inc
Amenities
- Common Area
- Party Room
- Community Storage Space
Recreation
- Community Pool
- Park
Pet Policy
- Dogs and Cats Allowed
Security
- Resident Manager or Management On Site
Ownership History
Purchase Details
Purchase Details
Purchase Details
Home Financials for this Owner
Home Financials are based on the most recent Mortgage that was taken out on this home.Purchase Details
Home Financials for this Owner
Home Financials are based on the most recent Mortgage that was taken out on this home.Purchase Details
Home Financials for this Owner
Home Financials are based on the most recent Mortgage that was taken out on this home.Similar Homes in Schaumburg, IL
Home Values in the Area
Average Home Value in this Area
Purchase History
| Date | Type | Sale Price | Title Company |
|---|---|---|---|
| Special Warranty Deed | $60,000 | Attorneys Title Guaranty Fun | |
| Legal Action Court Order | -- | None Available | |
| Warranty Deed | $216,000 | Multiple | |
| Warranty Deed | $159,500 | -- | |
| Warranty Deed | $150,000 | Rei Title |
Mortgage History
| Date | Status | Loan Amount | Loan Type |
|---|---|---|---|
| Previous Owner | $205,200 | Fannie Mae Freddie Mac | |
| Previous Owner | $45,000 | Credit Line Revolving | |
| Previous Owner | $45,000 | Credit Line Revolving | |
| Previous Owner | $130,000 | Balloon | |
| Previous Owner | $127,600 | No Value Available | |
| Previous Owner | $120,000 | No Value Available | |
| Closed | $23,900 | No Value Available |
Property History
| Date | Event | Price | Change | Sq Ft Price |
|---|---|---|---|---|
| 06/30/2025 06/30/25 | Sold | $308,000 | +3.0% | $257 / Sq Ft |
| 06/02/2025 06/02/25 | Pending | -- | -- | -- |
| 05/30/2025 05/30/25 | For Sale | $299,000 | -- | $249 / Sq Ft |
Tax History Compared to Growth
Tax History
| Year | Tax Paid | Tax Assessment Tax Assessment Total Assessment is a certain percentage of the fair market value that is determined by local assessors to be the total taxable value of land and additions on the property. | Land | Improvement |
|---|---|---|---|---|
| 2024 | $4,404 | $19,037 | $3,680 | $15,357 |
| 2023 | $4,242 | $19,037 | $3,680 | $15,357 |
| 2022 | $4,242 | $19,037 | $3,680 | $15,357 |
| 2021 | $3,269 | $14,117 | $4,715 | $9,402 |
| 2020 | $3,281 | $14,117 | $4,715 | $9,402 |
| 2019 | $3,287 | $15,693 | $4,715 | $10,978 |
| 2018 | $2,138 | $10,560 | $3,967 | $6,593 |
| 2017 | $2,122 | $10,560 | $3,967 | $6,593 |
| 2016 | $2,227 | $10,560 | $3,967 | $6,593 |
| 2015 | $1,845 | $8,792 | $3,450 | $5,342 |
| 2014 | $1,841 | $8,792 | $3,450 | $5,342 |
| 2013 | $1,777 | $8,792 | $3,450 | $5,342 |
Agents Affiliated with this Home
-

Seller's Agent in 2025
Michael Scanlon
eXp Realty
(773) 630-9205
2 in this area
632 Total Sales
-
T
Seller Co-Listing Agent in 2025
Thomas Cubit
eXp Realty
(888) 574-9405
1 in this area
2 Total Sales
-

Buyer's Agent in 2025
Adrianne Han
Mega USA Properties, Inc.
(773) 396-4833
1 in this area
52 Total Sales
Map
Source: Midwest Real Estate Data (MRED)
MLS Number: 12378851
APN: 07-24-300-049-1020
- 54 Egg Harbour Ct
- 151 Brookston Dr Unit A2
- 1306 Pennwood Ct Unit D1
- 15 Bar Harbour Rd Unit 4F
- 101 Bar Harbour Rd Unit 3
- 218 Deerpath Ct Unit B2
- 271 Middlebury Ct Unit 2644R
- 1256 Plum Tree Ct Unit B2
- 314 Wildberry Ct Unit A1
- 1418 Seven Pines Rd Unit C2
- 1460 7 Pines Rd Unit 2A
- 1376 Seven Pines Rd Unit C2
- 1363 7 Pines Rd Unit 2A
- 366 Pinetree Ln Unit B1
- 390 Thornhill Ct Unit D2
- 371 Southbury Ct Unit B2
- 1357 Grantham Dr
- 235 Parktrail Ct Unit 521
- 1532 Petersham Ln
- 1337 E Thacker St
