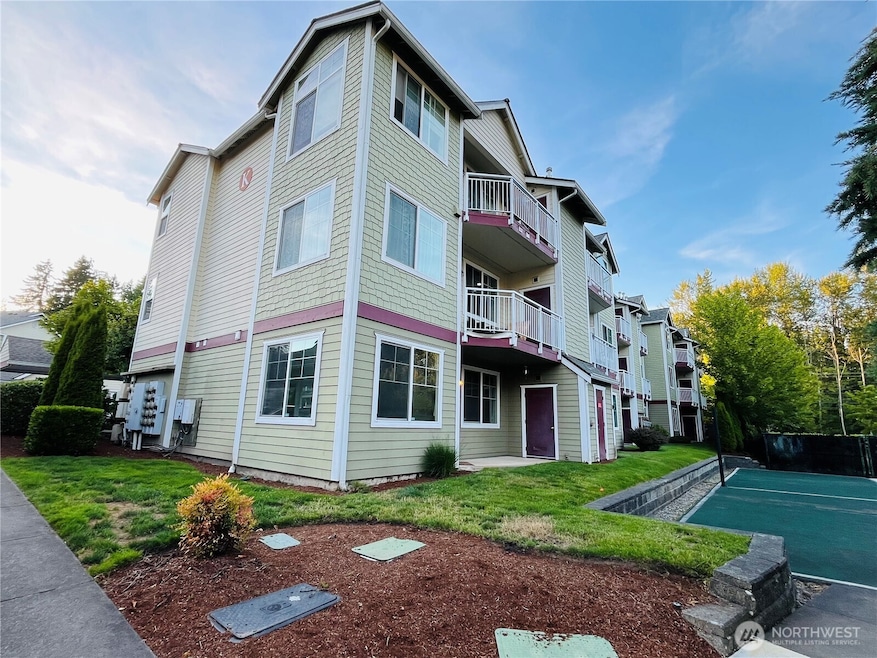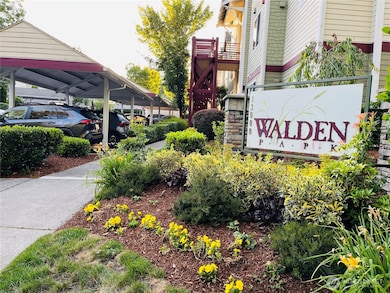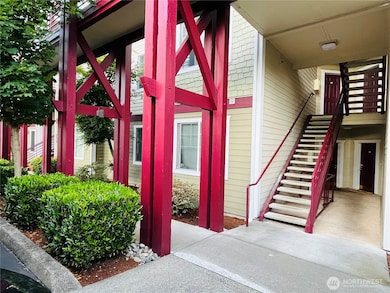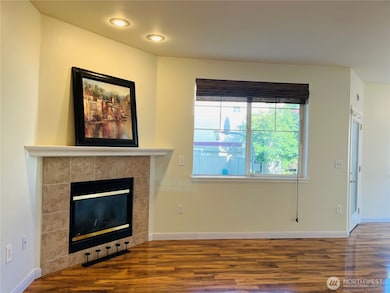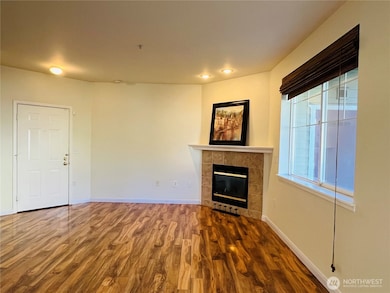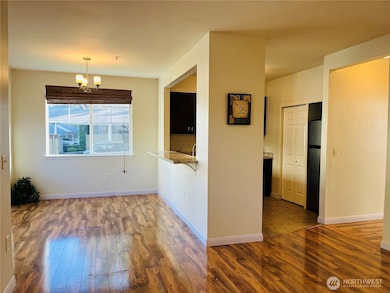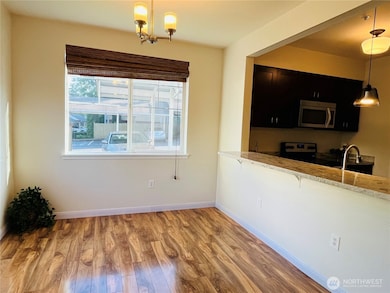13000 Admiralty Way Unit K106 Everett, WA 98204
Estimated payment $2,341/month
Highlights
- 7.4 Acre Lot
- Property is near public transit
- Wood Flooring
- Craftsman Architecture
- Territorial View
- End Unit
About This Home
An exquisite end unit 2Br/1Bath condo nestled in the Walden Park complex.This light-filled corner unit boasts thoughtfully designed space, featuring an open-concept living area w/cozy gas fireplace. The kitchen offers stainless appliances, granite countertops & breakfast bar perfect for casual entertaining. Floors are rich hardwood throughout the main living areas, paired with NEW warm carpeting in both bedrooms. Enjoy morning coffee or evening sunsets on your private patio overlooking basketball court. Additional highlights include in-unit laundry & fresh NEW interior paint, energy efficient radiant in-floor heating system. Just minutes from I-5—this unit delivers comfort, convenience, and coastal elegance. Welcome home!
Source: Northwest Multiple Listing Service (NWMLS)
MLS#: 2405812
Property Details
Home Type
- Co-Op
Est. Annual Taxes
- $2,882
Year Built
- Built in 2001
Lot Details
- 7.4 Acre Lot
- End Unit
- Corner Lot
HOA Fees
- $419 Monthly HOA Fees
Home Design
- Condominium
- Craftsman Architecture
- Composition Roof
- Cement Board or Planked
Interior Spaces
- 847 Sq Ft Home
- 3-Story Property
- Gas Fireplace
- Insulated Windows
- Blinds
- Territorial Views
- Fire Sprinkler System
Kitchen
- Electric Oven or Range
- Stove
- Microwave
- Dishwasher
- Disposal
Flooring
- Wood
- Carpet
- Ceramic Tile
Bedrooms and Bathrooms
- 2 Main Level Bedrooms
- Walk-In Closet
- Bathroom on Main Level
- 1 Full Bathroom
Laundry
- Electric Dryer
- Washer
Parking
- 1 Parking Space
- Carport
Outdoor Features
- Balcony
Location
- Ground Level Unit
- Property is near public transit
- Property is near a bus stop
Utilities
- Radiant Heating System
- Heating System Mounted To A Wall or Window
- Water Heater
- High Speed Internet
- Cable TV Available
Listing and Financial Details
- Down Payment Assistance Available
- Visit Down Payment Resource Website
- Assessor Parcel Number 00924201110600
Community Details
Overview
- Association fees include common area maintenance, lawn service, sewer, trash, water
- 130 Units
- Emerald Management Association
- Secondary HOA Phone (206) 641-9631
- Walden Park Condos
- Everett Subdivision
- Park Phone (206) 641-9631 | Manager Kelly Madison
Recreation
- Sport Court
Pet Policy
- Pets Allowed with Restrictions
Map
Home Values in the Area
Average Home Value in this Area
Tax History
| Year | Tax Paid | Tax Assessment Tax Assessment Total Assessment is a certain percentage of the fair market value that is determined by local assessors to be the total taxable value of land and additions on the property. | Land | Improvement |
|---|---|---|---|---|
| 2025 | $3,060 | $329,000 | $49,500 | $279,500 |
| 2024 | $3,060 | $354,000 | $48,500 | $305,500 |
| 2023 | $2,513 | $300,000 | $42,500 | $257,500 |
| 2022 | $2,468 | $250,000 | $38,000 | $212,000 |
| 2020 | $2,318 | $230,000 | $35,000 | $195,000 |
| 2019 | $2,021 | $200,000 | $25,500 | $174,500 |
| 2018 | $1,917 | $165,000 | $24,500 | $140,500 |
| 2017 | $1,499 | $130,000 | $23,000 | $107,000 |
| 2016 | $1,153 | $97,000 | $21,500 | $75,500 |
| 2015 | $1,096 | $84,000 | $20,500 | $63,500 |
| 2013 | $1,097 | $79,000 | $20,500 | $58,500 |
Property History
| Date | Event | Price | List to Sale | Price per Sq Ft | Prior Sale |
|---|---|---|---|---|---|
| 11/23/2025 11/23/25 | Pending | -- | -- | -- | |
| 08/22/2025 08/22/25 | Price Changed | $318,500 | -2.0% | $376 / Sq Ft | |
| 08/04/2025 08/04/25 | Price Changed | $325,000 | -1.2% | $384 / Sq Ft | |
| 07/10/2025 07/10/25 | For Sale | $329,000 | +106.9% | $388 / Sq Ft | |
| 03/04/2016 03/04/16 | Sold | $159,000 | 0.0% | $188 / Sq Ft | View Prior Sale |
| 01/31/2016 01/31/16 | Pending | -- | -- | -- | |
| 01/27/2016 01/27/16 | Price Changed | $159,000 | -6.4% | $188 / Sq Ft | |
| 01/06/2016 01/06/16 | For Sale | $169,900 | +88.8% | $201 / Sq Ft | |
| 11/25/2013 11/25/13 | Sold | $90,000 | -12.2% | $89 / Sq Ft | View Prior Sale |
| 11/11/2013 11/11/13 | Pending | -- | -- | -- | |
| 11/07/2013 11/07/13 | For Sale | $102,500 | -- | $101 / Sq Ft |
Purchase History
| Date | Type | Sale Price | Title Company |
|---|---|---|---|
| Warranty Deed | $320,000 | First American Title | |
| Interfamily Deed Transfer | -- | Fidelity National Title | |
| Interfamily Deed Transfer | -- | First American Title Insuran | |
| Warranty Deed | $200,000 | First American Title | |
| Warranty Deed | $159,000 | Fidelity National Title | |
| Special Warranty Deed | -- | Old Republic Title Ltd | |
| Trustee Deed | $158,633 | Nextitle | |
| Warranty Deed | $183,100 | Talon | |
| Warranty Deed | $126,989 | Chicago Title Insurance Co |
Mortgage History
| Date | Status | Loan Amount | Loan Type |
|---|---|---|---|
| Previous Owner | $182,000 | New Conventional | |
| Previous Owner | $190,000 | New Conventional | |
| Previous Owner | $127,200 | Adjustable Rate Mortgage/ARM | |
| Previous Owner | $146,400 | Purchase Money Mortgage | |
| Previous Owner | $123,370 | FHA |
Source: Northwest Multiple Listing Service (NWMLS)
MLS Number: 2405812
APN: 009242-011-106-00
- 13000 Admiralty Way Unit B301
- 13000 Admiralty Way Unit L104
- 13000 Admiralty Way Unit A205
- 12712 Admiralty Way Unit B101
- 12530 Admiralty Way Unit D102
- 12530 Admiralty Way Unit I202
- 12525 Admiralty Way
- 13030 13th Place W Unit 39
- 13007 E Gibson Rd Unit U238
- 12315 Alexander Rd
- 12303 Alexander Rd
- 1229 126th St SW Unit 38
- 1315 N Lake Stickney Dr
- 13706 Manor Way Unit C3
- 13730 Manor Way Unit F1
- 13117 28th Ave W Unit 14
- 11918 Airport Rd
- 1124 133rd Place SW
- 2530 123rd Place SW Unit B
- 12404 E Gibson Rd Unit N203
