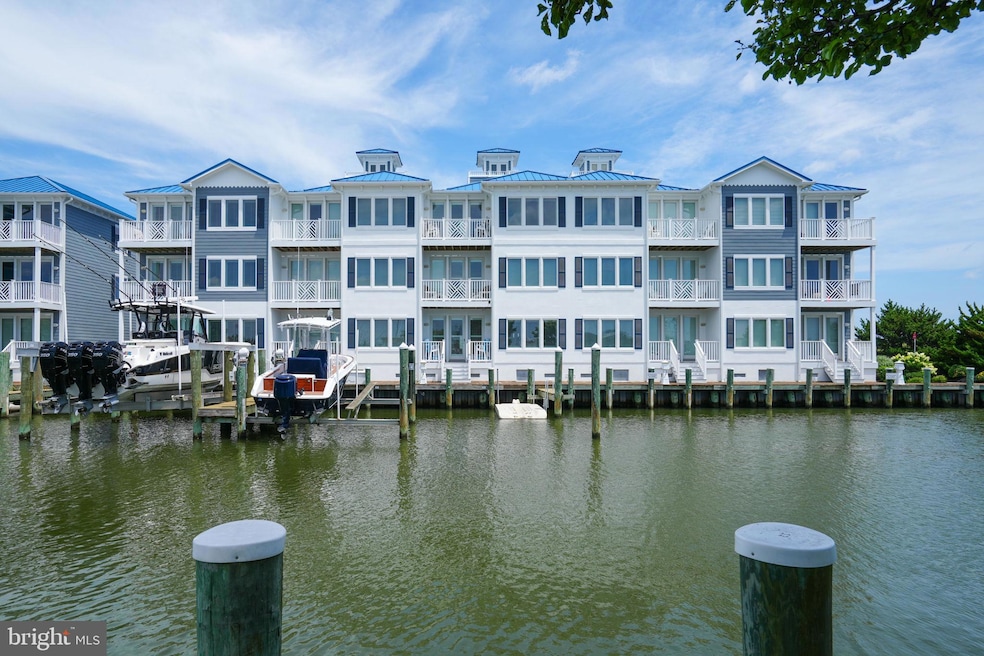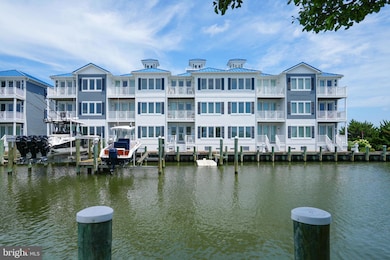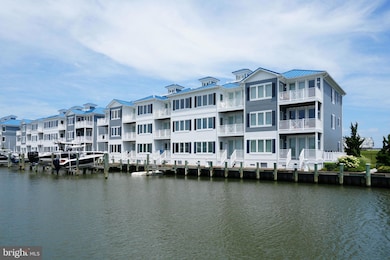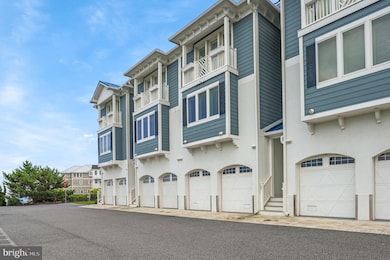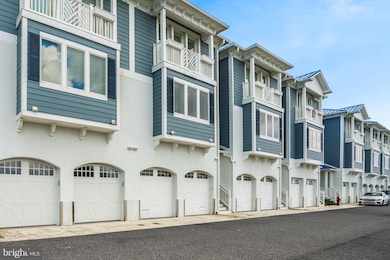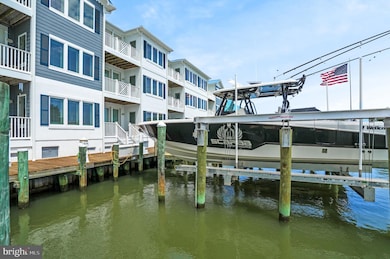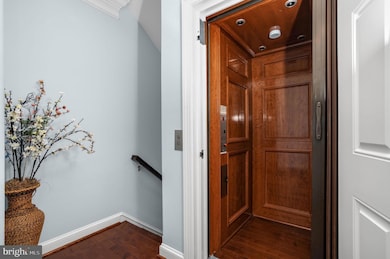13000 Marina View Ln Unit 27 Ocean City, MD 21842
West Ocean City NeighborhoodEstimated payment $8,787/month
Highlights
- 50 Feet of Waterfront
- Boat Dock
- 2 Fireplaces
- Ocean City Elementary School Rated A
- Coastal Architecture
- Furnished
About This Home
This luxury coastal home in West Ocean City with views of the inlet and marina has just been listed. This is a very unique opportunity to own this 3069 sq. ft townhome, with elevator, in sought after Inlet Isle. This beautiful townhome would make a perfect second home or primary residence. This home has ALL the latest finishes and upgrades. The home is complete with Plantation shutters for all windows. The first level has one of the home's two family rooms which could also be used as a game room, home office or fourth bedroom. It has a gas fireplace, full bath and custom shower. The first level also has a deck which leads to the pier and boat slip. The laundry room is also conveniently located on this floor. Take the stairs or the elevator to the second floor, where you will find a luxurious primary bedroom suite overlooking the water with en suite bathroom complete with heated floors, steam shower and soaking tub. Also, the primary suite offers his and hers walk-in closets. On the second level there's also another bedroom with en suite bath with shower and walk-in closet. Continue by way of the stairs or elevator to the third level, where you will find a spacious family room with gas fireplace, dining area, upgraded kitchen with an abundance of cabinets, granite countertops, stainless steel appliances, a wine refrigerator and breakfast bar. There is also a wet bar next to the fireplace with built in shelving on the other side. This floor also has another bedroom with full bath with shower and walk-in closet. Both the second and third floor decks have stunning views of Ocean City. There is a deck off of this family room that overlooks the marina and has fabulous sunset views. For even more beautiful views take the spiral staircase up to the crow's nest on the rooftop and enjoy the sights of Ocean City. It is close to the inlet, restaurants, shopping, water sports, the Ocean City beach and boardwalk. It is also in the perfect location to watch the fireworks and the boats in the inlet and marina. This unit is fully furnished, just bring your bathing suit and your toothbrush. It is beautifully decorated and furnished. The oversized boat slip and lift that will accommodate a 38-foot boat with a weight capacity of 25,000lbs.
Listing Office
Listing Agent
(443) 783-7415 joanb@holidayoc.com Holiday Real Estate Listed on: 07/18/2025
Townhouse Details
Home Type
- Townhome
Est. Annual Taxes
- $7,225
Year Built
- Built in 2007
Lot Details
- 50 Feet of Waterfront
- Home fronts navigable water
- Property is in excellent condition
HOA Fees
- $833 Monthly HOA Fees
Parking
- 1 Car Attached Garage
- Front Facing Garage
- Garage Door Opener
- Driveway
- Parking Lot
Home Design
- Coastal Architecture
- Contemporary Architecture
- Block Foundation
- Frame Construction
Interior Spaces
- 3,069 Sq Ft Home
- Property has 3 Levels
- Furnished
- Ceiling Fan
- 2 Fireplaces
- Gas Fireplace
- Laundry in unit
Bedrooms and Bathrooms
- 4 Main Level Bedrooms
- 4 Full Bathrooms
Outdoor Features
- Water Access
- Property is near a canal
Schools
- Ocean City Elementary School
- Stephen Decatur Middle School
Utilities
- Forced Air Heating and Cooling System
- Heat Pump System
- Natural Gas Water Heater
Additional Features
- Halls are 48 inches wide or more
- Flood Risk
Listing and Financial Details
- Tax Lot 27
- Assessor Parcel Number 2410752671
Community Details
Overview
- Association fees include all ground fee, common area maintenance, exterior building maintenance, lawn maintenance, management, pier/dock maintenance, pool(s), snow removal, trash
- Estates At Inlet Isle Subdivision
Amenities
- Common Area
Recreation
- Boat Dock
- Pier or Dock
- Community Pool
Pet Policy
- Dogs and Cats Allowed
Map
Home Values in the Area
Average Home Value in this Area
Tax History
| Year | Tax Paid | Tax Assessment Tax Assessment Total Assessment is a certain percentage of the fair market value that is determined by local assessors to be the total taxable value of land and additions on the property. | Land | Improvement |
|---|---|---|---|---|
| 2025 | $7,846 | $850,100 | $425,000 | $425,100 |
| 2024 | $7,193 | $754,933 | $0 | $0 |
| 2023 | $6,286 | $659,767 | $0 | $0 |
| 2022 | $5,379 | $564,600 | $282,300 | $282,300 |
| 2021 | $5,403 | $564,600 | $282,300 | $282,300 |
| 2020 | $5,379 | $564,600 | $282,300 | $282,300 |
| 2019 | $5,379 | $564,600 | $282,300 | $282,300 |
| 2018 | $5,323 | $564,600 | $282,300 | $282,300 |
| 2017 | $5,347 | $564,600 | $0 | $0 |
| 2016 | -- | $564,600 | $0 | $0 |
| 2015 | $4,830 | $564,600 | $0 | $0 |
| 2014 | $4,830 | $564,600 | $0 | $0 |
Property History
| Date | Event | Price | List to Sale | Price per Sq Ft | Prior Sale |
|---|---|---|---|---|---|
| 09/30/2025 09/30/25 | Price Changed | $1,395,000 | -3.8% | $455 / Sq Ft | |
| 07/18/2025 07/18/25 | For Sale | $1,450,000 | +51.0% | $472 / Sq Ft | |
| 02/25/2022 02/25/22 | Sold | $960,000 | -1.0% | $313 / Sq Ft | View Prior Sale |
| 01/26/2022 01/26/22 | Pending | -- | -- | -- | |
| 01/26/2022 01/26/22 | For Sale | $970,000 | -- | $316 / Sq Ft |
Purchase History
| Date | Type | Sale Price | Title Company |
|---|---|---|---|
| Deed | $960,000 | Almand James W | |
| Deed | $960,000 | None Listed On Document |
Source: Bright MLS
MLS Number: MDWO2032038
APN: 10-752671
- 13000 Marina View Ln Unit 20
- 12910 Sand Bar Ln Unit 2
- 12906 Sand Bar Ln Unit 4 & BOATSLIP M20
- 12906 Sand Bar Ln Unit 4
- 12909 Sand Bar Ln Unit 7
- 12909 Sand Bar Ln Unit 5
- 12907 Sand Bar Ln Unit 2
- 12907 Sand Bar Ln
- 12901 Old Bridge Rd Unit 8 PH 2
- 12901 Old Bridge Rd Unit 3 PH 3
- 12901 Old Bridge Rd Unit 1
- 13008 Bowline Ln Unit 2
- 13005 UNIT 5 Bowline Ln Unit 5
- 10050 Golf Course Rd Unit 6
- 13005 Bowline Ln Unit 1
- 9823 Golf Course Rd Unit 16
- 13 Saint Louis Ave
- 310 2nd St Unit 101
- 12801 Memory Ln Unit 28
- 12747 Memory Ln Unit 24
- 13009 Bowline Ln Unit 2
- 12808 Briny Ln
- 9905 Seaside Ln
- 9739 Golf Course Rd Unit D102
- 808 St Louis Ave
- 9708 Stephen Decatur Hwy
- 300 13th St Unit 2A
- 1406 Chicago Ave Unit 306
- 47 Blue Heron Cir
- 12613 Sheffield Rd
- 225 26th St Unit 16
- 417 Robin Dr Unit 301
- 10428 Exeter Rd
- 317 Sunset Dr
- 2823 Gull Way
- 2803 Gull Way Unit B01
- 327 Robin Dr Unit 2
- 2815 Tern Dr
- 3010 Philadelphia Ave Unit S207
- 3010 Philadelphia Ave Unit N108
