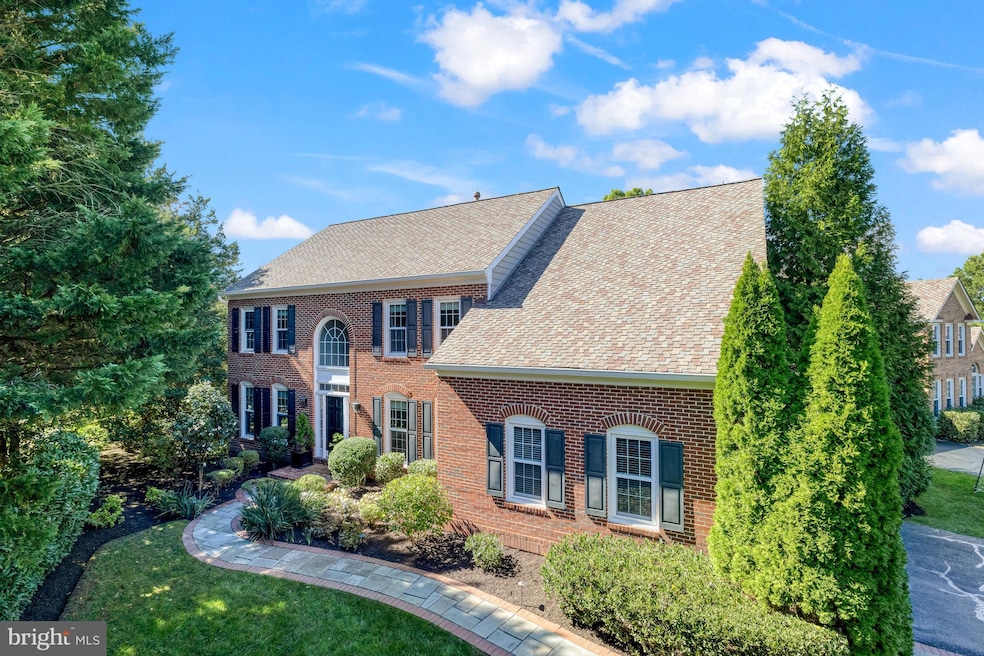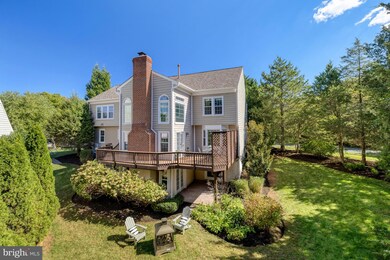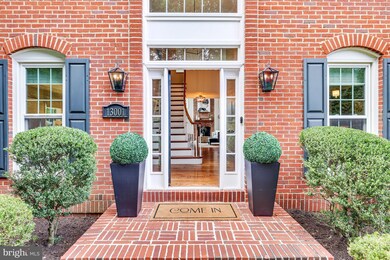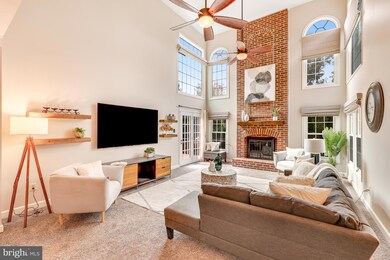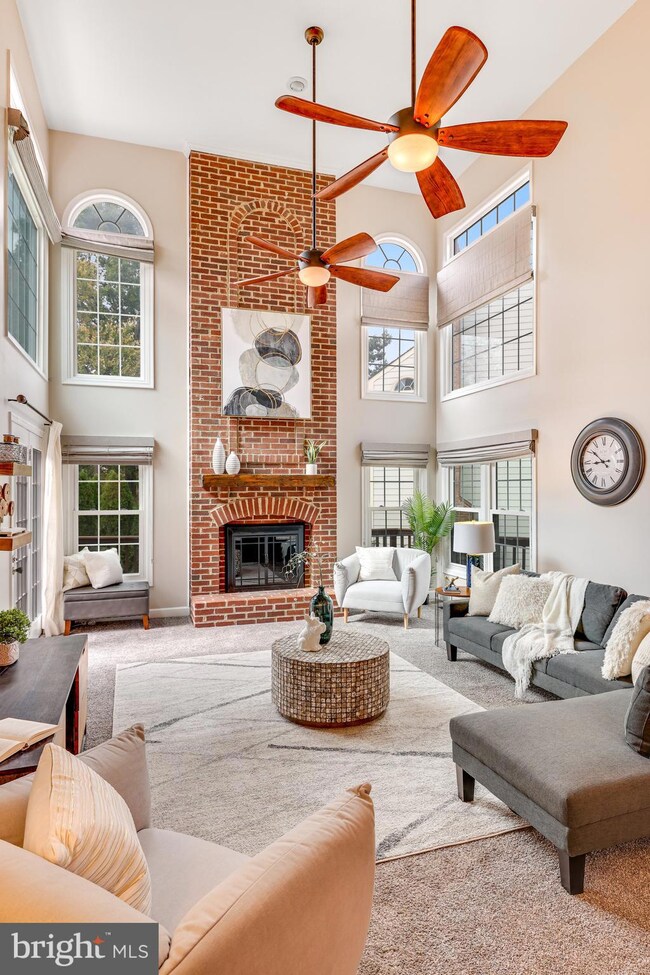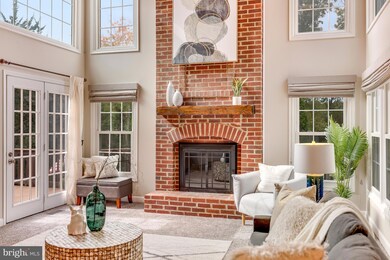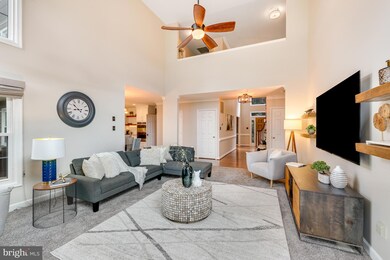
13001 Bankfoot Ct Herndon, VA 20171
Oak Hill NeighborhoodHighlights
- View of Trees or Woods
- Colonial Architecture
- Recreation Room
- Crossfield Elementary Rated A
- Deck
- 1 Fireplace
About This Home
As of November 2024Welcome to Ashburton Oaks, an exclusive and prestigious community in the heart of Herndon. This stunning redbrick home - tucked behind a private driveway - sits on a professionally landscaped .3-acre corner lot with mature trees and an elevated deck, offering exceptional privacy and curb appeal. Featuring 5,000 sq ft of beautifully finished space, luxury upgrades, and a spacious two-car garage, this home is the perfect blend of elegance and comfort. Upon entering, the main level greets you with a welcoming double height foyer and provides a front living room, a character-filled dining room ideal for hosting, and an executive home office. The centerpiece is the impressive family room, boasting soaring ceilings, a central wood-burning fireplace that extends the full height of the ceilings, and large vertical windows that flood the space with natural light. Just off the living room and an equally impressive custom chef’s kitchen, designed by Case Design, featuring quartz countertops, hand crafted kitchen hood, high end stainless steel appliances, hand-selected acrylic cabinet handles and chic light fixtures, making it a culinary dream. A convenient mudroom off the garage, a designer carrara marble powder room, and direct access to the elevated deck from both the kitchen and living room, complete this level. The upper level showcases a luxurious primary bedroom with vaulted ceilings and dual walk-in closets. The en-suite bathroom is a masterpiece, offering no expense spared with dual vanities, a freestanding bath, heated floors, and a fully marbled tiled shower enclosure with a heated bench and dual shower heads. An additional three spacious bedrooms and a family bathroom ensure ample comfort. The walkout lower level offers high ceilings and a generous rec room perfect for movie nights or entertaining. There is a flexible area suitable for a guest bedroom or playroom, a full bathroom, a large home gym, and ample utility storage space. This home has been meticulously maintained, with recently installed new solid oak flooring and carpeting, dual on-demand water heaters, and a newly replaced HVAC systems. Herndon, VA offers an exceptional living experience with its perfect blend of suburban tranquility and urban convenience. Nestled in a highly sought-after location, residents enjoy proximity to lush parks, and scenic walking trails, a variety of upscale shopping, dining, and entertainment options, all while maintaining a peaceful neighborhood feel. Easy access to major highways and public transit ensures seamless commuting to Washington D.C. and surrounding areas. Herndon is a perfect haven for those seeking luxury and comfort in a serene, yet well-connected setting.
Last Agent to Sell the Property
KW Metro Center License #0225234650 Listed on: 10/17/2024

Home Details
Home Type
- Single Family
Est. Annual Taxes
- $14,124
Year Built
- Built in 1988
Lot Details
- 0.3 Acre Lot
- Corner Lot
- Property is zoned 131
HOA Fees
- $43 Monthly HOA Fees
Parking
- 2 Car Attached Garage
- Side Facing Garage
- Garage Door Opener
Home Design
- Colonial Architecture
- Brick Front
- Concrete Perimeter Foundation
Interior Spaces
- Property has 3 Levels
- 1 Fireplace
- Mud Room
- Entrance Foyer
- Family Room Overlook on Second Floor
- Living Room
- Breakfast Room
- Dining Room
- Den
- Library
- Recreation Room
- Utility Room
- Laundry Room
- Home Gym
- Views of Woods
Bedrooms and Bathrooms
- 4 Bedrooms
- En-Suite Primary Bedroom
Finished Basement
- Walk-Out Basement
- Connecting Stairway
- Rear Basement Entry
- Natural lighting in basement
Outdoor Features
- Deck
Utilities
- Forced Air Zoned Heating and Cooling System
- Heat Pump System
- Natural Gas Water Heater
Listing and Financial Details
- Tax Lot 648
- Assessor Parcel Number 0351 02 0648
Community Details
Overview
- Ashburton Oaks Subdivision
Amenities
- Common Area
Recreation
- Jogging Path
Ownership History
Purchase Details
Home Financials for this Owner
Home Financials are based on the most recent Mortgage that was taken out on this home.Purchase Details
Home Financials for this Owner
Home Financials are based on the most recent Mortgage that was taken out on this home.Purchase Details
Home Financials for this Owner
Home Financials are based on the most recent Mortgage that was taken out on this home.Purchase Details
Home Financials for this Owner
Home Financials are based on the most recent Mortgage that was taken out on this home.Similar Homes in Herndon, VA
Home Values in the Area
Average Home Value in this Area
Purchase History
| Date | Type | Sale Price | Title Company |
|---|---|---|---|
| Interfamily Deed Transfer | -- | None Available | |
| Warranty Deed | $753,000 | -- | |
| Warranty Deed | $730,000 | -- | |
| Deed | $343,000 | -- |
Mortgage History
| Date | Status | Loan Amount | Loan Type |
|---|---|---|---|
| Open | $674,920 | Adjustable Rate Mortgage/ARM | |
| Closed | $726,080 | VA | |
| Previous Owner | $542,700 | New Conventional | |
| Previous Owner | $552,000 | New Conventional | |
| Previous Owner | $584,000 | New Conventional | |
| Previous Owner | $203,150 | No Value Available |
Property History
| Date | Event | Price | Change | Sq Ft Price |
|---|---|---|---|---|
| 11/08/2024 11/08/24 | Sold | $1,420,000 | +3.3% | $285 / Sq Ft |
| 10/21/2024 10/21/24 | Pending | -- | -- | -- |
| 10/17/2024 10/17/24 | For Sale | $1,375,000 | +82.6% | $276 / Sq Ft |
| 06/20/2012 06/20/12 | Sold | $753,000 | -2.1% | $223 / Sq Ft |
| 05/06/2012 05/06/12 | Pending | -- | -- | -- |
| 05/02/2012 05/02/12 | For Sale | $769,000 | -- | $227 / Sq Ft |
Tax History Compared to Growth
Tax History
| Year | Tax Paid | Tax Assessment Tax Assessment Total Assessment is a certain percentage of the fair market value that is determined by local assessors to be the total taxable value of land and additions on the property. | Land | Improvement |
|---|---|---|---|---|
| 2021 | $10,960 | $933,950 | $252,000 | $681,950 |
| 2020 | $10,800 | $912,550 | $242,000 | $670,550 |
| 2019 | $10,370 | $876,180 | $237,000 | $639,180 |
| 2018 | $10,110 | $854,240 | $232,000 | $622,240 |
| 2017 | $9,918 | $854,240 | $232,000 | $622,240 |
| 2016 | $9,896 | $854,240 | $232,000 | $622,240 |
| 2015 | $8,818 | $790,140 | $222,000 | $568,140 |
| 2014 | $8,610 | $773,240 | $212,000 | $561,240 |
Agents Affiliated with this Home
-
Albert Bitici

Seller's Agent in 2024
Albert Bitici
KW Metro Center
(571) 775-0468
5 in this area
100 Total Sales
-
Kashar Choudhry
K
Buyer's Agent in 2024
Kashar Choudhry
DMV Realty, INC.
(703) 372-7000
1 in this area
4 Total Sales
-
Mary O'Gorman

Seller's Agent in 2012
Mary O'Gorman
Long & Foster
(703) 860-8025
1 in this area
33 Total Sales
-
Francoise Campbell
F
Buyer's Agent in 2012
Francoise Campbell
Century 21 New Millennium
(703) 967-2407
26 Total Sales
Map
Source: Bright MLS
MLS Number: VAFX2205808
APN: 035-1-02-0648
- 13250 Stone Heather Dr
- 2982 Franklin Oaks Dr
- 3252 Tayloe Ct
- 3260 Tayloe Ct
- 2883 Franklin Oaks Dr
- 2922 Mother Well Ct
- 13483 Old Dairy Ct
- 13485 Old Dairy Ct
- 12722 Pond Crest Ln
- 3147 Kinross Cir
- 13110 Thompson Rd
- 12524 Summer Place
- 12527 Chasbarb Terrace
- 3189 Pond Mist Way
- 3414 Tyburn Tree Ct
- 12334 Folkstone Dr
- 2780 Melchester Dr
- 12793 Bradwell Rd
- 3324 Buckeye Ln
- 3142 Searsmont Place
