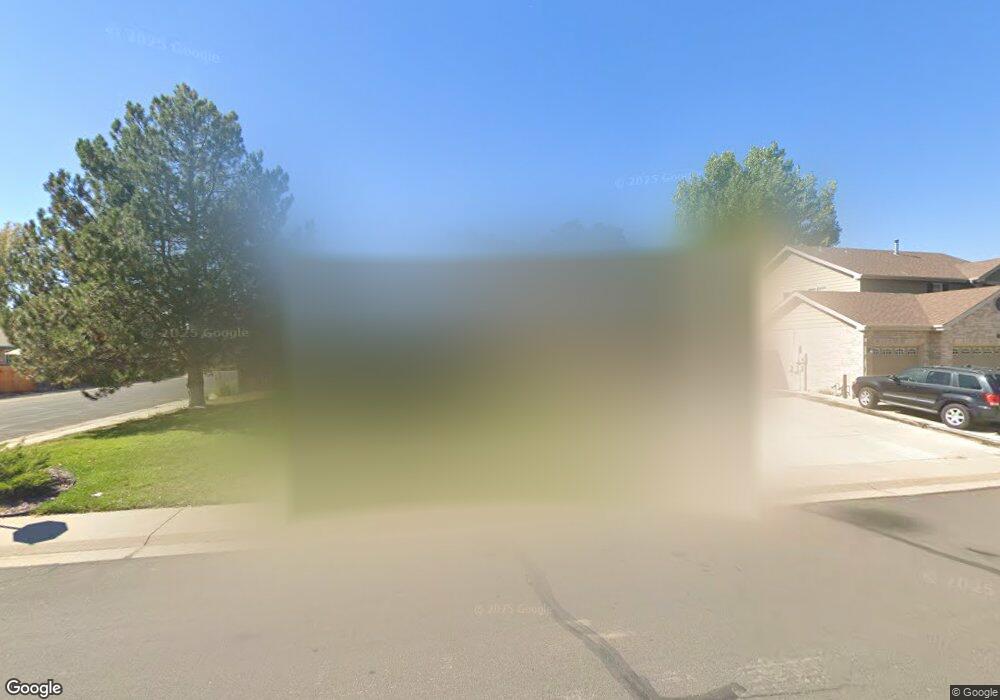13001 Dexter St Thornton, CO 80241
Country Hills NeighborhoodEstimated Value: $544,000 - $605,000
5
Beds
3
Baths
2,421
Sq Ft
$234/Sq Ft
Est. Value
About This Home
This home is located at 13001 Dexter St, Thornton, CO 80241 and is currently estimated at $566,425, approximately $233 per square foot. 13001 Dexter St is a home located in Adams County with nearby schools including Eagleview Elementary School, Rocky Top Middle School, and Horizon High School.
Ownership History
Date
Name
Owned For
Owner Type
Purchase Details
Closed on
Jul 20, 2021
Sold by
Derycke Aaron James
Bought by
Edwards James H and Edwards Adrianna C
Current Estimated Value
Home Financials for this Owner
Home Financials are based on the most recent Mortgage that was taken out on this home.
Original Mortgage
$448,000
Outstanding Balance
$406,863
Interest Rate
2.96%
Mortgage Type
New Conventional
Estimated Equity
$159,562
Purchase Details
Closed on
Jan 21, 2017
Sold by
Gic Investments Llc
Bought by
Derycke Aaron James
Home Financials for this Owner
Home Financials are based on the most recent Mortgage that was taken out on this home.
Original Mortgage
$365,000
Interest Rate
4.13%
Mortgage Type
VA
Purchase Details
Closed on
Jul 18, 2001
Sold by
Benner Jerry D and Benner Debra D
Bought by
Zook Guadalupe R and Zook Donald T
Home Financials for this Owner
Home Financials are based on the most recent Mortgage that was taken out on this home.
Original Mortgage
$219,400
Interest Rate
7.07%
Mortgage Type
FHA
Purchase Details
Closed on
Mar 12, 1997
Sold by
Chase Ted E
Bought by
Benner Jerry D and Benner Debra D
Home Financials for this Owner
Home Financials are based on the most recent Mortgage that was taken out on this home.
Original Mortgage
$140,595
Interest Rate
7.74%
Mortgage Type
VA
Purchase Details
Closed on
Jul 20, 1995
Sold by
Khoury Rafik F and Khoury Pauline F
Bought by
Chase Ted E
Home Financials for this Owner
Home Financials are based on the most recent Mortgage that was taken out on this home.
Original Mortgage
$130,810
Interest Rate
7.54%
Mortgage Type
Assumption
Create a Home Valuation Report for This Property
The Home Valuation Report is an in-depth analysis detailing your home's value as well as a comparison with similar homes in the area
Home Values in the Area
Average Home Value in this Area
Purchase History
| Date | Buyer | Sale Price | Title Company |
|---|---|---|---|
| Edwards James H | $560,000 | Heritage Title Co | |
| Derycke Aaron James | $365,000 | None Available | |
| Zook Guadalupe R | $222,500 | Chicago Title Co | |
| Benner Jerry D | $136,500 | -- | |
| Chase Ted E | $127,000 | Stewart Title |
Source: Public Records
Mortgage History
| Date | Status | Borrower | Loan Amount |
|---|---|---|---|
| Open | Edwards James H | $448,000 | |
| Previous Owner | Derycke Aaron James | $365,000 | |
| Previous Owner | Zook Guadalupe R | $219,400 | |
| Previous Owner | Benner Jerry D | $140,595 | |
| Previous Owner | Chase Ted E | $130,810 |
Source: Public Records
Tax History Compared to Growth
Tax History
| Year | Tax Paid | Tax Assessment Tax Assessment Total Assessment is a certain percentage of the fair market value that is determined by local assessors to be the total taxable value of land and additions on the property. | Land | Improvement |
|---|---|---|---|---|
| 2024 | $3,761 | $34,940 | $6,250 | $28,690 |
| 2023 | $3,722 | $40,050 | $6,160 | $33,890 |
| 2022 | $3,286 | $28,870 | $6,320 | $22,550 |
| 2021 | $3,286 | $28,870 | $6,320 | $22,550 |
| 2020 | $3,320 | $29,760 | $6,510 | $23,250 |
| 2019 | $3,327 | $29,760 | $6,510 | $23,250 |
| 2018 | $2,757 | $23,960 | $6,840 | $17,120 |
| 2017 | $2,507 | $23,960 | $6,840 | $17,120 |
| 2016 | $2,048 | $19,060 | $3,660 | $15,400 |
| 2015 | $2,045 | $19,060 | $3,660 | $15,400 |
| 2014 | $1,903 | $17,240 | $3,100 | $14,140 |
Source: Public Records
Map
Nearby Homes
- 12943 Dexter Way
- 13022 Bellaire St
- 12865 Clermont St
- 13263 Clermont Cir
- 13068 Harrison Dr
- 12780 Elm St
- 13080 Harrison Dr
- 5341 E 129th Way
- 3850 E 128th Way
- 12814 Jackson Cir
- 13346 Birch Cir
- 13028 Grape Ct
- 12698 Fairfax St
- 12694 Fairfax St
- 13243 Holly St Unit F
- 13271 Holly St Unit B
- 12711 Colorado Blvd Unit 914
- 12711 Colorado Blvd Unit 714
- 13275 Holly St Unit F
- 5581 Hudson Cir
- 12974 Dexter Way
- 12995 Dexter St
- 13061 Dexter St
- 4787 E 129th Ave
- 12954 Dexter Way
- 13086 Birch Dr
- 13000 Birch Way
- 12998 Dexter St
- 12985 Dexter St
- 13091 Dexter St
- 13076 Birch Dr
- 13003 Dexter Place
- 12944 Dexter Way
- 4677 E 129th Ave
- 4790 E 129th Ave
- 12988 Dexter St
- 13066 Birch Dr
- 12983 Dexter St
- 13105 Birch Way
- 12953 Dexter Way
