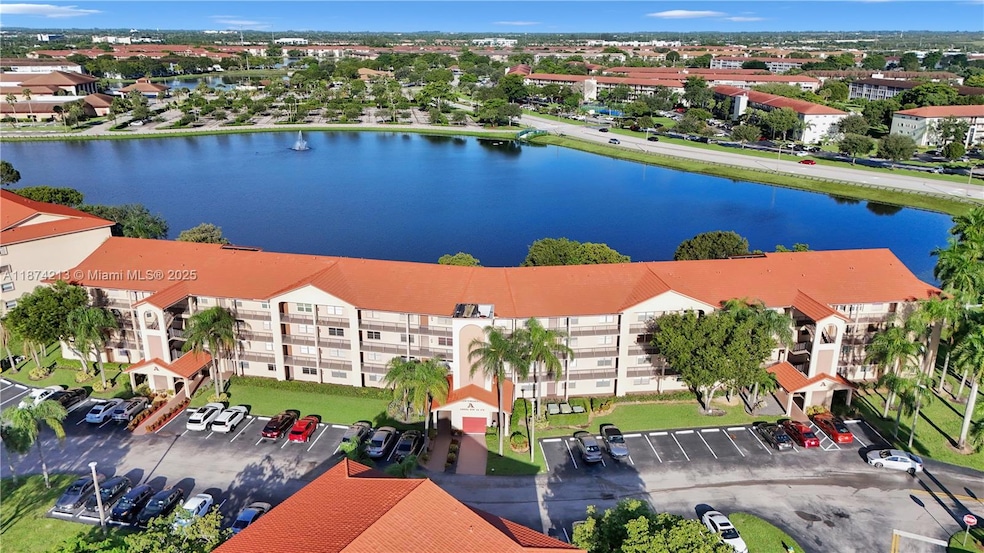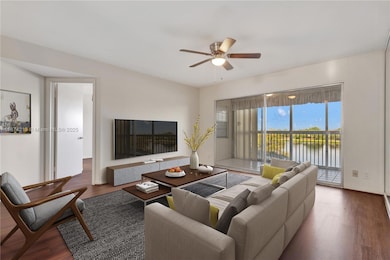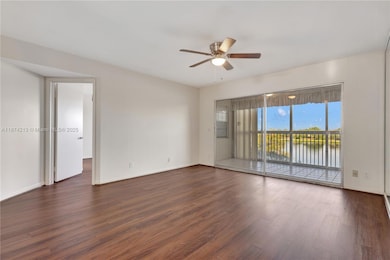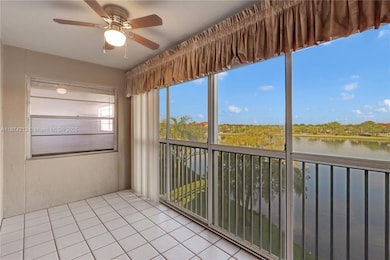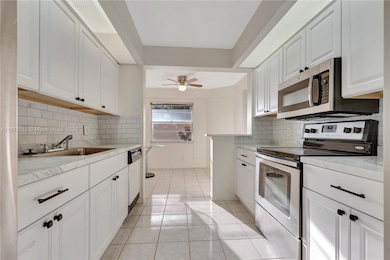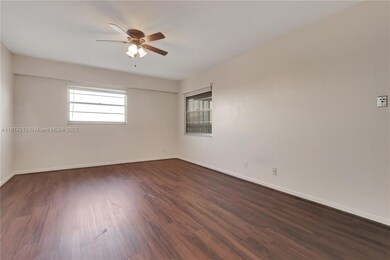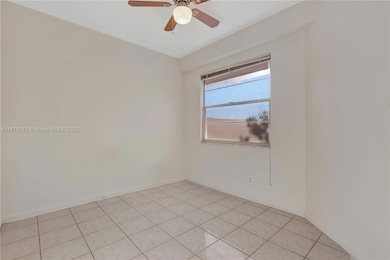13001 SW 11th Ct Unit A401 Pembroke Pines, FL 33027
Century Village NeighborhoodEstimated payment $2,017/month
Total Views
1,560
2
Beds
2
Baths
1,417
Sq Ft
$187
Price per Sq Ft
Highlights
- Lake Front
- Private Guards
- Clubhouse
- Fitness Center
- Active Adult
- End Unit
About This Home
This top floor, 2 Bedroom & 2 Bathroom, 1,417 Sq. Ft Condo in Century Village Pembroke Pines offers beautiful lake views from the terrace and master bedroom, along with a spacious layout, a large updated kitchen and two walk-in closets. The unit includes a reserved parking spot, a washer/dryer and access to the community's many amenities, which include numerous pools, tennis and pickleball courts, a theater, Pools and fitness centers. Residents also benefit from Cable, Wi-Fi, Water & Trash and Community Security are included in the association fees.
Property Details
Home Type
- Condominium
Est. Annual Taxes
- $749
Year Built
- Built in 1988
Lot Details
- Lake Front
- End Unit
- East Facing Home
HOA Fees
- $555 Monthly HOA Fees
Home Design
- Entry on the 4th floor
- Concrete Block And Stucco Construction
Interior Spaces
- 1,417 Sq Ft Home
- 4-Story Property
- Blinds
- Family or Dining Combination
- Tile Flooring
- Lake Views
Kitchen
- Breakfast Area or Nook
- Electric Range
- Microwave
- Dishwasher
- Disposal
Bedrooms and Bathrooms
- 2 Bedrooms
- 2 Full Bathrooms
- Dual Sinks
- Shower Only
Laundry
- Dryer
- Washer
Home Security
Parking
- 1 Detached Carport Space
- 1 Car Parking Space
- Assigned Parking
Schools
- Lakeside Elementary School
- Walter C. Young Middle School
- Flanagan;Charls High School
Additional Features
- Accessible Elevator Installed
- Exterior Lighting
- Central Heating and Cooling System
Listing and Financial Details
- Assessor Parcel Number 514014BC0370
Community Details
Overview
- Active Adult
- 192 Units
- Low-Rise Condominium
- Hawthorne Condos
- Hawthorne At Century Vill,Century Village Subdivision
- The community has rules related to no recreational vehicles or boats, no trucks or trailers
Amenities
- Courtesy Bus
- Clubhouse
- Community Center
- Party Room
- Recreation Room
- Laundry Facilities
- Community Storage Space
- Elevator
Recreation
- Tennis Courts
- Pickleball Courts
- Fitness Center
- Heated Community Pool
Pet Policy
- No Pets Allowed
Security
- Private Guards
- Security Service
- Fire and Smoke Detector
Map
Create a Home Valuation Report for This Property
The Home Valuation Report is an in-depth analysis detailing your home's value as well as a comparison with similar homes in the area
Home Values in the Area
Average Home Value in this Area
Tax History
| Year | Tax Paid | Tax Assessment Tax Assessment Total Assessment is a certain percentage of the fair market value that is determined by local assessors to be the total taxable value of land and additions on the property. | Land | Improvement |
|---|---|---|---|---|
| 2025 | $749 | $255,020 | $25,500 | $229,520 |
| 2024 | $698 | $255,020 | $25,500 | $229,520 |
| 2023 | $698 | $78,060 | $0 | $0 |
| 2022 | $702 | $75,790 | $0 | $0 |
| 2021 | $665 | $73,590 | $0 | $0 |
| 2020 | $661 | $72,580 | $0 | $0 |
| 2019 | $632 | $70,950 | $0 | $0 |
| 2018 | $598 | $69,630 | $0 | $0 |
| 2017 | $595 | $68,200 | $0 | $0 |
| 2016 | $589 | $66,800 | $0 | $0 |
| 2015 | $600 | $66,340 | $0 | $0 |
| 2014 | $595 | $65,820 | $0 | $0 |
| 2013 | -- | $76,510 | $7,650 | $68,860 |
Source: Public Records
Property History
| Date | Event | Price | List to Sale | Price per Sq Ft |
|---|---|---|---|---|
| 10/26/2025 10/26/25 | Price Changed | $265,000 | -1.5% | $187 / Sq Ft |
| 10/19/2025 10/19/25 | Price Changed | $269,000 | -2.5% | $190 / Sq Ft |
| 10/13/2025 10/13/25 | Price Changed | $276,000 | -1.1% | $195 / Sq Ft |
| 10/06/2025 10/06/25 | Price Changed | $279,000 | -2.1% | $197 / Sq Ft |
| 09/25/2025 09/25/25 | Price Changed | $285,000 | -4.8% | $201 / Sq Ft |
| 09/14/2025 09/14/25 | For Sale | $299,500 | -- | $211 / Sq Ft |
Source: MIAMI REALTORS® MLS
Purchase History
| Date | Type | Sale Price | Title Company |
|---|---|---|---|
| Warranty Deed | -- | None Listed On Document | |
| Interfamily Deed Transfer | -- | -- | |
| Warranty Deed | $64,271 | -- |
Source: Public Records
Source: MIAMI REALTORS® MLS
MLS Number: A11874213
APN: 51-40-14-BC-0370
Nearby Homes
- 13001 SW 11th Ct Unit 303A
- 13001 SW 11th Ct Unit 307A
- 1100 SW 130th Ave Unit H304
- 1100 SW 130th Ave Unit H112
- 13100 SW 11th Ct Unit 407C
- 13100 SW 11th Ct Unit 107C
- 13100 SW 11th Ct Unit 413C
- 1101 SW 128th Terrace Unit C310
- 901 SW 128th Terrace Unit 407A
- 1101 SW 128th Terrace Unit 309C
- 901 SW 128th Terrace Unit 113A
- 1101 SW 128th Terrace Unit C204
- 901 SW 128th Terrace Unit 205A
- 12950 SW 13th St Unit D301
- 12950 SW 13th St Unit 412D
- 1300 SW 130th Ave Unit 412F
- 13255 SW 9th Ct Unit 211G
- 800 SW 131st Ave Unit 113F
- 800 SW 131st Ave Unit 406F
- 13255 SW 9th Ct Unit 405G
- 13001 SW 11th Ct Unit 203A
- 13100 SW 11th Ct Unit 107C
- 1001 SW 128th Terrace Unit 304B
- 1000 SW 128th Terrace Unit V312
- 901 SW 128th Terrace Unit A310
- 12950 SW 13th St Unit 211D
- 1100 SW 128th Terrace Unit U311
- 1100 SW 128th Terrace Unit 207U
- 13255 SW 9th Ct Unit 2
- 13255 SW 9th Ct Unit 314G
- 800 SW 131st Ave Unit 108F
- 13255 SW 9th Ct Unit 307G
- 13355 SW 9th Ct Unit 310
- 13355 SW 9th Ct Unit 415H
- 12900 SW 13th St Unit E413
- 1501 SW 131st Way Unit P211
- 13255 SW 7th Ct Unit 403D
- 13001 SW 15th Ct Unit 303T
- 12901 SW 15th Ct Unit 109V
- 12901 SW 15th Ct Unit 208V
