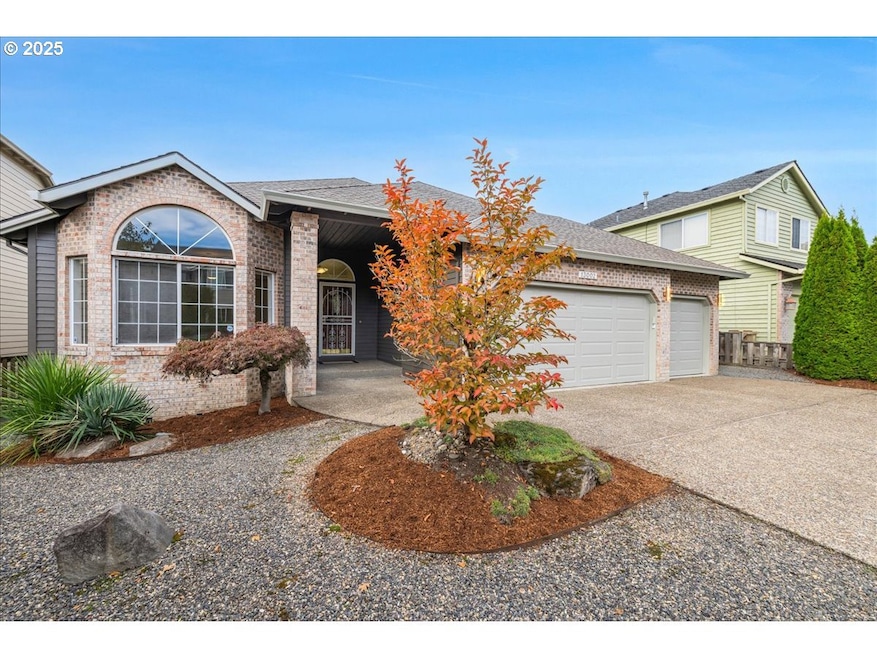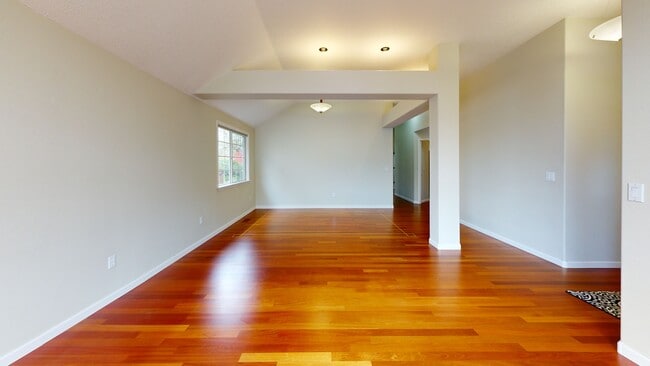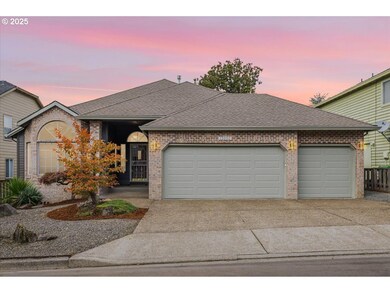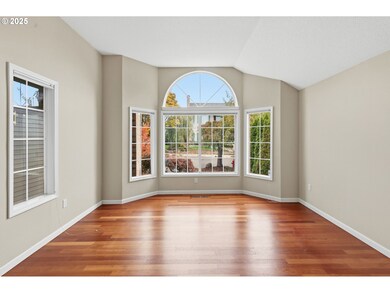
$860,000
- 4 Beds
- 2 Baths
- 1,969 Sq Ft
- 13002 Sierra Vista Dr
- Lake Oswego, OR
Sought-after single-level living in Lake Oswego! Freshly painted exterior, 3-car garage & a peaceful setting surrounded by trees. Inside, beautiful cherry wood floors feature a premium light-adaptive finish that subtly responds to light, then returns to their rich natural tone, preserving color & lasting beauty. Enjoy nearby parks, scenic walking trails or relax on the large covered deck with
DONNA JO MERRIFIELD EPIQUE REALTY





