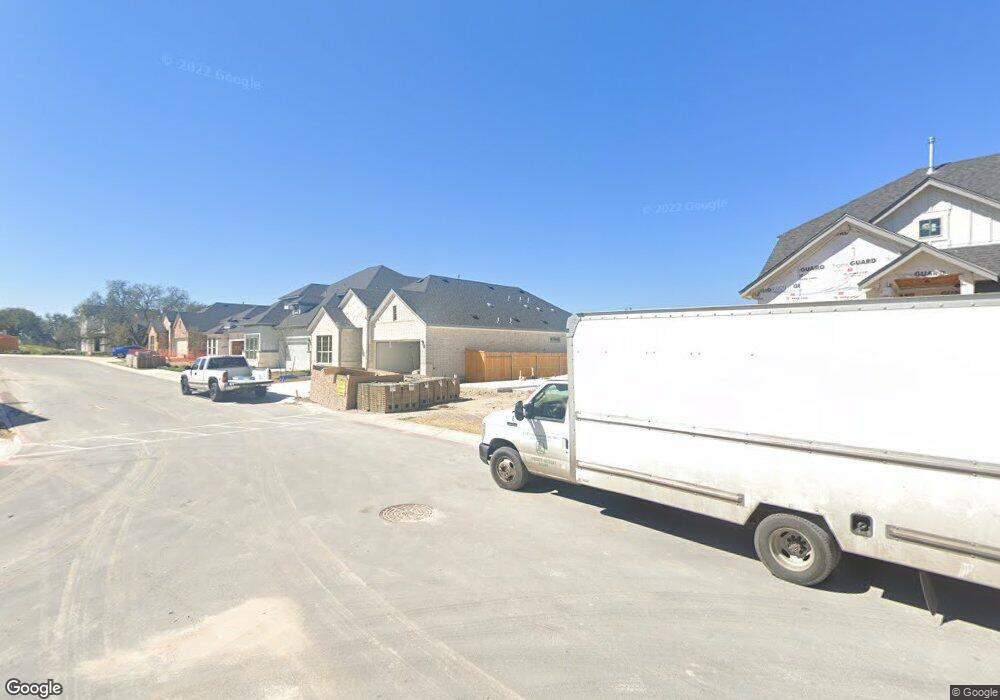13002 Stanford Dr Unit 40 Manchaca, TX 78652
Estimated Value: $356,000 - $369,000
3
Beds
2
Baths
1,690
Sq Ft
$215/Sq Ft
Est. Value
About This Home
This home is located at 13002 Stanford Dr Unit 40, Manchaca, TX 78652 and is currently estimated at $363,273, approximately $214 per square foot. 13002 Stanford Dr Unit 40 is a home located in Travis County with nearby schools including Historic Buda Elementary School, R C Barton Middle School, and Jack C Hays High School.
Create a Home Valuation Report for This Property
The Home Valuation Report is an in-depth analysis detailing your home's value as well as a comparison with similar homes in the area
Home Values in the Area
Average Home Value in this Area
Tax History Compared to Growth
Tax History
| Year | Tax Paid | Tax Assessment Tax Assessment Total Assessment is a certain percentage of the fair market value that is determined by local assessors to be the total taxable value of land and additions on the property. | Land | Improvement |
|---|---|---|---|---|
| 2025 | $8,797 | $386,041 | $64,332 | $321,709 |
| 2023 | $8,797 | $411,460 | $64,332 | $347,128 |
| 2022 | $3,510 | $179,292 | $51,466 | $127,826 |
| 2021 | $1,047 | $51,466 | $51,466 | $0 |
Source: Public Records
Map
Nearby Homes
- 13112 Geary Dr
- 13116 Geary Dr
- 13101 Geary Dr
- 13115 Geary Dr
- 13110 Geary Dr
- 13109 Geary Dr
- 13108 Geary Dr
- 13111 Geary Dr
- 13107 Geary Dr
- 13101 Mazzone Dr
- 13104 Geary Dr
- 13106 Geary Dr
- 13201 Stabler Dr
- 13102 Geary Dr
- 13114 Geary Dr
- 13113 Geary Dr
- 12725 Bloomington Dr Unit 129
- 13446 Onion Creek Dr
- 12706 Bloomington Dr Unit 144
- 13002 Stanford Dr
- 13004 Stanford Dr Unit 41
- 13004 Stanford Dr
- 12914 Stanford Dr Unit 37
- 12914 Stanford Dr
- 13008 Stanford Dr Unit 43
- 12915 Stanford Dr
- 12915 Stanford Dr Unit 65
- 12912 Stanford Dr
- 13004 Bloomington Dr
- 13004 Bloomington Dr Unit 62
- 13006 Bloomington Dr Unit 63
- 13006 Bloomington Dr
- 13000 Bloomington Dr
- 13456 Onion Creek Dr Unit B
- 13456 Onion Creek Dr
- 12906 Bloomington Dr Unit 117
- 13010 Bloomington Dr
- 12911 Stanford Dr
- 13443 Onion Creek Dr
