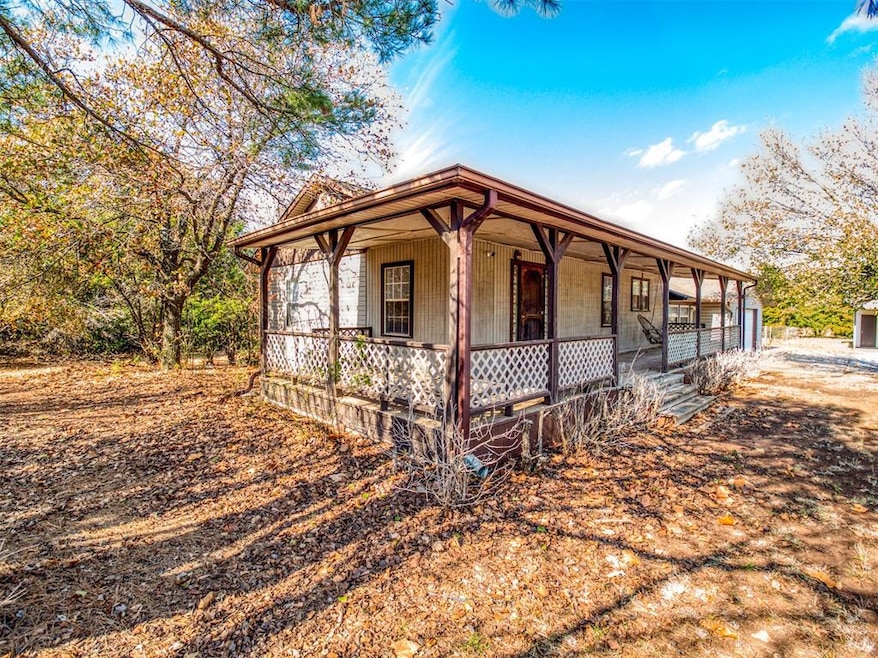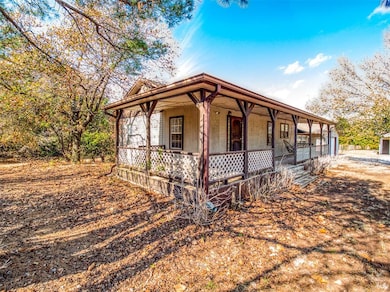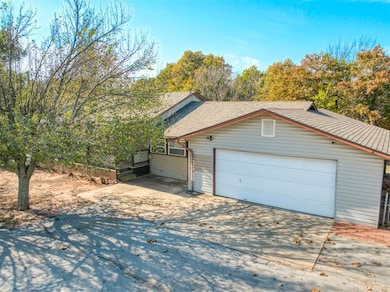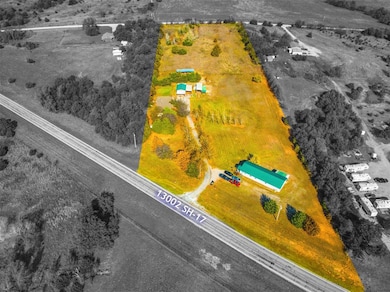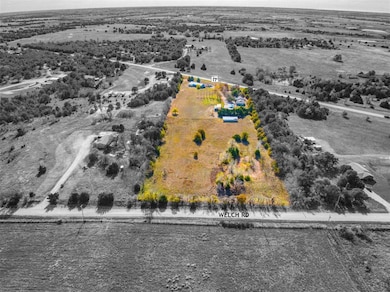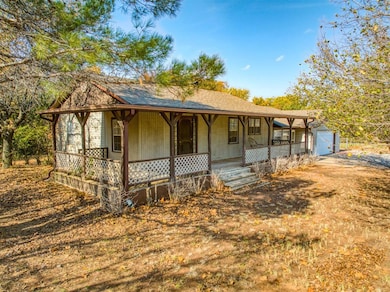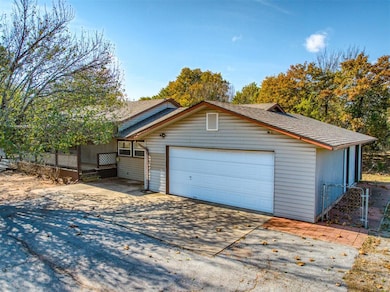
2
Beds
2
Baths
3,010
Sq Ft
7.75
Acres
Highlights
- Traditional Architecture
- Separate Outdoor Workshop
- Pasture
- Covered patio or porch
- 2 Car Attached Garage
- 1-Story Property
About This Home
As of July 2025This 2 BED, 2 BATH home on 7.75 acres brings the space, style, and serious function
TWO living areas or a third room plus an office. Brand NEW carpet, new dishwasher, & new stovetop—fresh and move-in ready. Heated & cooled shop = perfect for projects, storage, or your next big idea . RV hookup up with coverage. BONUS: Extra home on-site—turn it into a rental, guest spot, or in-law suite.
Private well + storm shelter = total peace of mind. This one’s got LAND, LUXE, and LOTS of potential. Snag it before someone else does!
Home Details
Home Type
- Single Family
Est. Annual Taxes
- $1,252
Year Built
- Built in 1950
Parking
- 2 Car Attached Garage
Home Design
- Traditional Architecture
- Pillar, Post or Pier Foundation
- Composition Roof
- Vinyl Construction Material
Interior Spaces
- 3,010 Sq Ft Home
- 1-Story Property
- Ceiling Fan
- Carpet
- Dishwasher
Bedrooms and Bathrooms
- 2 Bedrooms
- 2 Full Bathrooms
Outdoor Features
- Covered patio or porch
- Separate Outdoor Workshop
Schools
- Sterling Elementary School
- Sterling High School
Additional Features
- 7.75 Acre Lot
- Pasture
- Central Heating and Cooling System
Ownership History
Date
Name
Owned For
Owner Type
Purchase Details
Listed on
May 2, 2025
Closed on
Jul 3, 2025
Sold by
Marie Z Goodwin Living Trust and Goodwin Marie Z
Bought by
Thompson Christopher and Thompson Jennifer L
Seller's Agent
Kaylee Smith
HST & CO.
Buyer's Agent
Kaylee Smith
HST & CO.
List Price
$260,000
Sold Price
$245,000
Premium/Discount to List
-$15,000
-5.77%
Views
30
Home Financials for this Owner
Home Financials are based on the most recent Mortgage that was taken out on this home.
Avg. Annual Appreciation
-3.21%
Original Mortgage
$245,000
Outstanding Balance
$245,000
Interest Rate
6.86%
Mortgage Type
VA
Estimated Equity
-$719
Purchase Details
Closed on
Nov 30, 2004
Sold by
Skinner Roger B and Skinner Jodi G
Similar Homes in Elgin, OK
Create a Home Valuation Report for This Property
The Home Valuation Report is an in-depth analysis detailing your home's value as well as a comparison with similar homes in the area
Home Values in the Area
Average Home Value in this Area
Purchase History
| Date | Type | Sale Price | Title Company |
|---|---|---|---|
| Warranty Deed | $245,000 | Sovereign Title | |
| Warranty Deed | $127,000 | -- |
Source: Public Records
Mortgage History
| Date | Status | Loan Amount | Loan Type |
|---|---|---|---|
| Open | $245,000 | VA | |
| Previous Owner | $119,920 | New Conventional |
Source: Public Records
Property History
| Date | Event | Price | Change | Sq Ft Price |
|---|---|---|---|---|
| 07/02/2025 07/02/25 | Sold | $245,000 | -5.8% | $81 / Sq Ft |
| 05/21/2025 05/21/25 | Pending | -- | -- | -- |
| 05/02/2025 05/02/25 | For Sale | $260,000 | -- | $86 / Sq Ft |
Source: MLSOK
Tax History Compared to Growth
Tax History
| Year | Tax Paid | Tax Assessment Tax Assessment Total Assessment is a certain percentage of the fair market value that is determined by local assessors to be the total taxable value of land and additions on the property. | Land | Improvement |
|---|---|---|---|---|
| 2024 | $1,252 | $16,778 | $117 | $16,661 |
| 2023 | $1,252 | $15,815 | $117 | $15,698 |
| 2022 | $1,219 | $15,815 | $117 | $15,698 |
| 2021 | $1,308 | $16,780 | $117 | $16,663 |
| 2020 | $1,280 | $16,362 | $117 | $16,245 |
| 2019 | $689 | $9,238 | $117 | $9,121 |
| 2018 | $667 | $8,969 | $117 | $8,852 |
| 2017 | $734 | $9,948 | $117 | $9,831 |
| 2016 | $732 | $9,909 | $117 | $9,792 |
| 2015 | $1,452 | $16,807 | $117 | $16,690 |
| 2014 | $1,450 | $16,807 | $117 | $16,690 |
Source: Public Records
Agents Affiliated with this Home
-

Seller's Agent in 2025
Kaylee Smith
HST & CO.
(580) 512-6363
21 Total Sales
Map
Source: MLSOK
MLS Number: 1168005
APN: 0072564
Nearby Homes
- 13408 Oklahoma 17
- 12464 NE 135th St
- 13787 NE Dillan Ln
- 13777 NE Dillan Ln
- 12365 NE Stone Ridge Ln
- 12802 NE 148th St
- 10960 NE Jeremiah
- 13494 Timber Creek Loop Unit 3
- 13510 Timber Creek Loop Unit 27
- 13474 Timber Creek Loop Unit 7
- 11269 NE Jere Layne
- 809 Waverly Way
- 11225 NE Marigold Ln
- 13422 NE Kleeman Rd
- 13427 NE Kleeman Rd
- 13453 NE Kleeman Rd
- 89 NE Deerfield Dr
- 1414 Limestone Way
- 1205 Pebble Trail
- 1206 1st St
