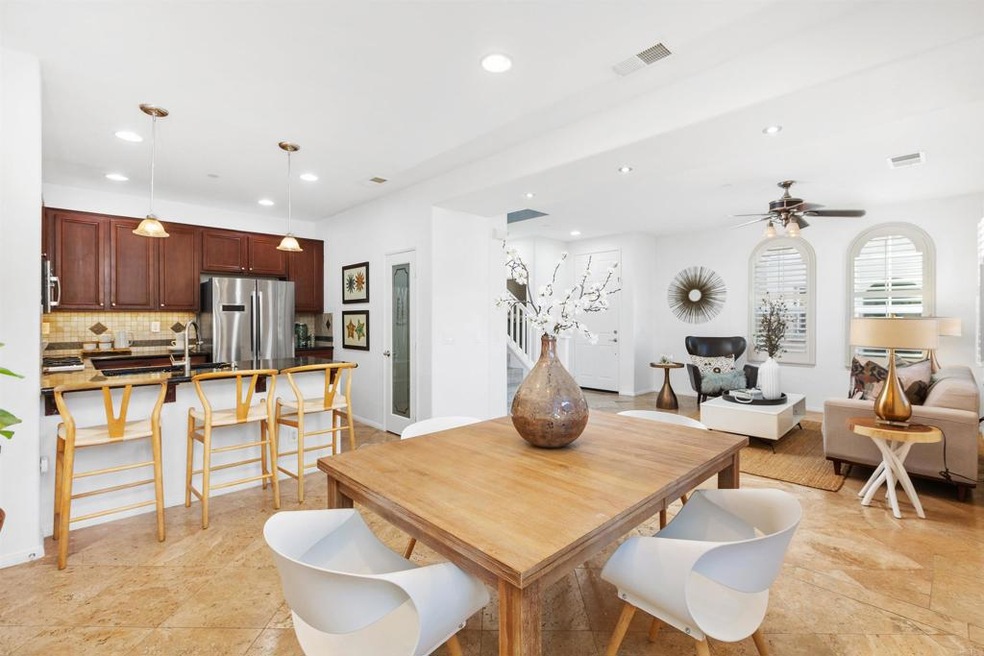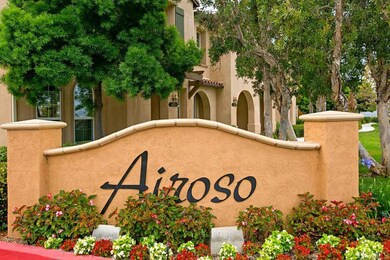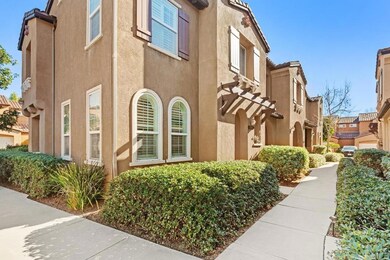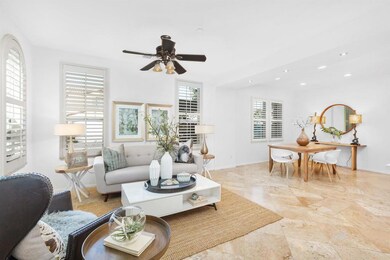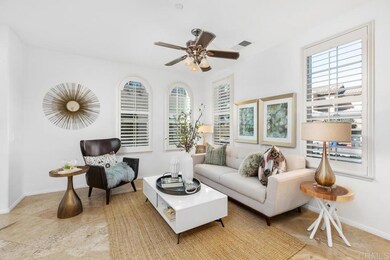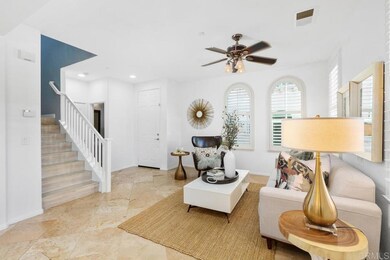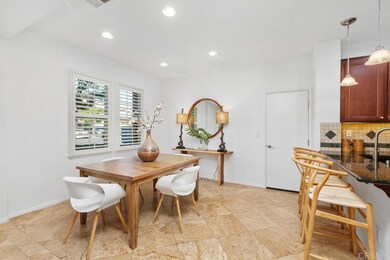
13003 La Porta Point San Diego, CA 92130
Carmel Valley NeighborhoodHighlights
- Fitness Center
- Heated In Ground Pool
- Clubhouse
- Sycamore Ridge Rated A
- Open Floorplan
- Sauna
About This Home
As of February 2024Bright and spacious Carmel Valley towhome nestled in the lovely master planned community of Pacific Highlands Ranch and conveniently located within walking distance to top-rated schools, dining and shopping! This rarely available end unit offers a beautifully designed open floor plan with 4 bedrooms, two and a half bathrooms, added privacy and a premium location within the complex. As you enter through the front door, you will be greeted by a spacious living room with high ceilings, a multitude of windows and natural light, plantation shutters and beautiful travertine flooring. The upgraded kitchen features stainless steel appliances, granite countertops with backsplash, gas cooktop and glass pantry door. The adjacent dining area is perfect for family dinners or hosting friends. Primary bedroom with dual closets and ensuite bathroom with double sinks and granite countertop vanity. Second and third bedrooms with built-in shelves in closets and a spacious fourth bedroom, currently used as an office. The long list of upgrades includes luxury vinyl plank flooring throughout the second floor, AC, large second floor laundry room, recessed lighting and framed mirrors in bathrooms. Spacious 2 car garage with organizing shelves and overhead storage. Enjoy resort-style amenities that feature a beautiful clubhouse and pool, spa, gym, dry and hot sauna, BBQ area, tennis and basketball courts, playground and a 2 bedroom guest suite above the clubhouse which you can book for your guests twice a year. Conveniently located within walking distance to the top-rated Canyon Crest Academy and Pacific Trails Middle School, Rec Center with soccer and baseball fields, pump track and dog parks, the new library and The Village at PHR, with great shops, restaurants, Rite Aid and Trader Joe's.
Last Agent to Sell the Property
Allison James Estates & Homes License #01999055 Listed on: 02/01/2024

Co-Listed By
Anthony Savelio
Allison James Estates & Homes License #02190099
Last Buyer's Agent
Ruby Kate Galapon
License #02224697
Townhouse Details
Home Type
- Townhome
Est. Annual Taxes
- $9,254
Year Built
- Built in 2005
Lot Details
- 1 Common Wall
HOA Fees
- $365 Monthly HOA Fees
Parking
- 2 Car Attached Garage
- Parking Available
- Rear-Facing Garage
Interior Spaces
- 1,572 Sq Ft Home
- 2-Story Property
- Open Floorplan
- High Ceiling
- Ceiling Fan
- Recessed Lighting
- Double Pane Windows
- Plantation Shutters
- Family Room Off Kitchen
- Dining Room
Kitchen
- Open to Family Room
- Walk-In Pantry
- Gas Cooktop
- Range Hood
- Microwave
- Dishwasher
- Granite Countertops
- Disposal
Flooring
- Laminate
- Stone
Bedrooms and Bathrooms
- 4 Bedrooms
- All Upper Level Bedrooms
- Granite Bathroom Countertops
- Dual Sinks
- Bathtub
- Exhaust Fan In Bathroom
Laundry
- Laundry Room
- Gas Dryer Hookup
Pool
- Heated In Ground Pool
- Gas Heated Pool
- In Ground Spa
Utilities
- Forced Air Heating and Cooling System
- Heating System Uses Natural Gas
- Gas Water Heater
Listing and Financial Details
- Tax Tract Number 14836
- Assessor Parcel Number 3051901421
- $814 per year additional tax assessments
Community Details
Overview
- 230 Units
- Airoso Association, Phone Number (760) 579-7682
- Trilogy Community Management HOA
- Airoso
Amenities
- Community Barbecue Grill
- Sauna
- Clubhouse
Recreation
- Tennis Courts
- Community Playground
- Fitness Center
- Community Pool
- Community Spa
Ownership History
Purchase Details
Home Financials for this Owner
Home Financials are based on the most recent Mortgage that was taken out on this home.Purchase Details
Home Financials for this Owner
Home Financials are based on the most recent Mortgage that was taken out on this home.Purchase Details
Home Financials for this Owner
Home Financials are based on the most recent Mortgage that was taken out on this home.Similar Homes in San Diego, CA
Home Values in the Area
Average Home Value in this Area
Purchase History
| Date | Type | Sale Price | Title Company |
|---|---|---|---|
| Grant Deed | $1,410,000 | First American Title | |
| Grant Deed | $700,000 | Equity Title Company | |
| Grant Deed | $596,500 | Chicago Title Co |
Mortgage History
| Date | Status | Loan Amount | Loan Type |
|---|---|---|---|
| Previous Owner | $300,000 | Credit Line Revolving | |
| Previous Owner | $387,000 | New Conventional | |
| Previous Owner | $510,000 | Adjustable Rate Mortgage/ARM | |
| Previous Owner | $525,000 | Adjustable Rate Mortgage/ARM | |
| Previous Owner | $476,850 | Purchase Money Mortgage |
Property History
| Date | Event | Price | Change | Sq Ft Price |
|---|---|---|---|---|
| 02/26/2024 02/26/24 | Sold | $1,410,000 | +6.4% | $897 / Sq Ft |
| 02/06/2024 02/06/24 | Pending | -- | -- | -- |
| 02/01/2024 02/01/24 | For Sale | $1,325,000 | +89.3% | $843 / Sq Ft |
| 01/04/2017 01/04/17 | Sold | $700,000 | +0.1% | $445 / Sq Ft |
| 12/05/2016 12/05/16 | Pending | -- | -- | -- |
| 12/01/2016 12/01/16 | For Sale | $699,233 | -- | $445 / Sq Ft |
Tax History Compared to Growth
Tax History
| Year | Tax Paid | Tax Assessment Tax Assessment Total Assessment is a certain percentage of the fair market value that is determined by local assessors to be the total taxable value of land and additions on the property. | Land | Improvement |
|---|---|---|---|---|
| 2025 | $9,254 | $1,438,200 | $969,000 | $469,200 |
| 2024 | $9,254 | $796,474 | $398,237 | $398,237 |
| 2023 | $9,065 | $780,858 | $390,429 | $390,429 |
| 2022 | $8,928 | $765,548 | $382,774 | $382,774 |
| 2021 | $8,625 | $750,538 | $375,269 | $375,269 |
| 2020 | $8,691 | $742,844 | $371,422 | $371,422 |
| 2019 | $8,534 | $728,280 | $364,140 | $364,140 |
| 2018 | $8,263 | $714,000 | $357,000 | $357,000 |
| 2017 | $7,548 | $650,000 | $325,000 | $325,000 |
| 2016 | $7,457 | $650,000 | $325,000 | $325,000 |
| 2015 | $7,210 | $625,000 | $313,000 | $312,000 |
| 2014 | $6,706 | $575,000 | $288,000 | $287,000 |
Agents Affiliated with this Home
-

Seller's Agent in 2024
Anca Savelio
Allison James Estates & Homes
(858) 205-0121
7 in this area
25 Total Sales
-
A
Seller Co-Listing Agent in 2024
Anthony Savelio
Allison James Estates & Homes
-
R
Buyer's Agent in 2024
Ruby Kate Galapon
-

Buyer Co-Listing Agent in 2024
Amanda Lee
The Avenue Home Collective
(858) 722-8637
5 in this area
120 Total Sales
-
J
Seller's Agent in 2017
Jessica Brittsan
eXp Realty of Southern California, Inc.
Map
Source: California Regional Multiple Listing Service (CRMLS)
MLS Number: NDP2400869
APN: 305-190-14-21
- 12932 Peppergrass Creek Gate Unit 58
- 6012 Village Center Loop Rd Unit 38
- 12962 Peppergrass Creek Gate Unit 43
- 6102 Alida Row Unit 86
- 13020 La Porta Point Unit 140
- 13009 Carita Cove
- 13032 Alora Point Unit 170
- 13040 Lumen Way
- 13016 Lumen Way
- 13014 Lumen Way
- 13502 Blue Lace Trail
- 13348 Camelia Way
- 13233 Petunia Way
- 13529 Scarlet Sage Trail
- 13165 Caminito Mendiola
- 13571 Lopelia Meadows Place
- 5621 Shasta Daisy Trail
- 13459 Ginger Glen Rd
- 5842 Aster Meadows Place
- 13563 Chamise Vista Ln
