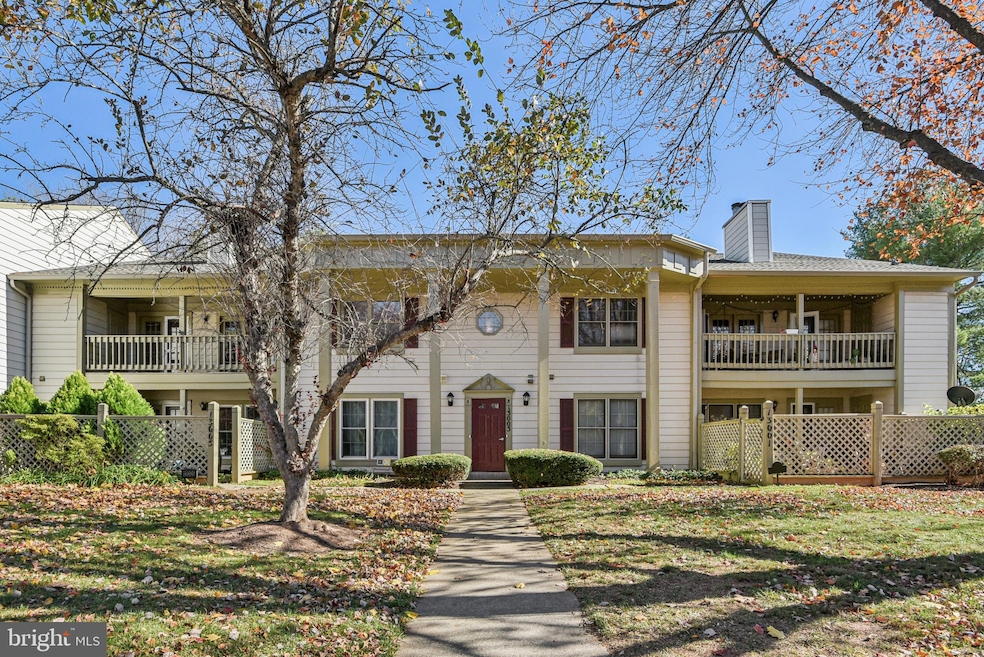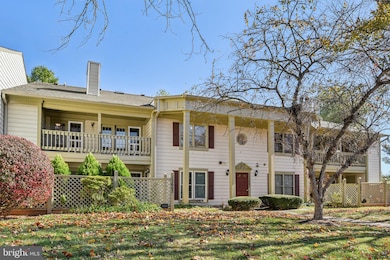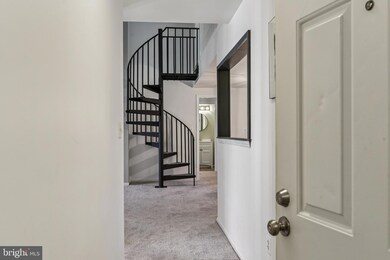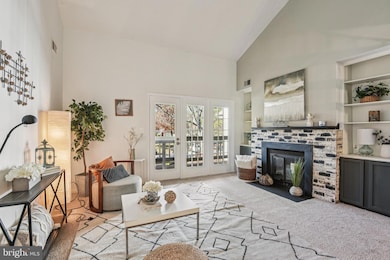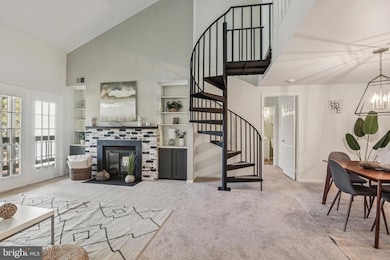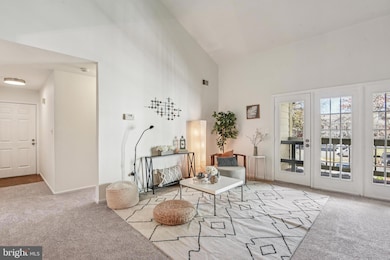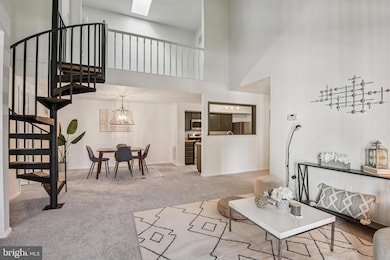13003 Shadyside Ln Unit 12211 Germantown, MD 20874
Estimated payment $2,160/month
Highlights
- Open Floorplan
- Curved or Spiral Staircase
- Balcony
- Dr. Martin Luther King, Jr. Middle School Rated A-
- Wood Flooring
- 5-minute walk to Waters Landing Local Park
About This Home
Welcome to 13003 Shadyside Lane, Unit A – A Bright and Stylish Germantown Retreat! Step into this beautifully updated 2-bedroom, 2-bath condo offering comfort, character, and convenience all in one. The inviting living room is filled with natural light and features built-in shelving plus a stunning double-sided fireplace shared with the primary bedroom—adding warmth and ambiance to both spaces. A charming spiral staircase leads to a spacious loft, ideal for a home office, studio, or flexible living area. The modern kitchen is equipped with stainless steel appliances, ample cabinetry, and a stackable front-loading washer and dryer for added convenience. The primary bedroom suite is a true retreat, offering private access to a covered balcony and an ensuite bath for ultimate comfort and privacy. Enjoy easy living just minutes from shopping, dining, parks, and major commuter routes, making this home the perfect blend of style, function, and location. Don’t miss your chance to own this inviting and versatile condo in the heart of Germantown!
Listing Agent
(410) 995-9600 brg@bobandronna.com Samson Properties License #575539 Listed on: 11/12/2025

Co-Listing Agent
(410) 465-4440 Kenneth@Carolynyoungteam.com Samson Properties License #5015863
Property Details
Home Type
- Condominium
Est. Annual Taxes
- $3,328
Year Built
- Built in 1985
HOA Fees
- $275 Monthly HOA Fees
Parking
- Parking Lot
Home Design
- Entry on the 2nd floor
- Slab Foundation
- Vinyl Siding
Interior Spaces
- 1,299 Sq Ft Home
- Property has 1 Level
- Open Floorplan
- Curved or Spiral Staircase
- Ceiling height of 9 feet or more
- Double Sided Fireplace
- Dining Area
Kitchen
- Electric Oven or Range
- Built-In Microwave
- Dishwasher
Flooring
- Wood
- Carpet
Bedrooms and Bathrooms
- 2 Main Level Bedrooms
- Walk-In Closet
- 2 Full Bathrooms
- Bathtub with Shower
Laundry
- Dryer
- Washer
Outdoor Features
- Balcony
Utilities
- Forced Air Heating and Cooling System
- Cooling System Utilizes Natural Gas
- 60+ Gallon Tank
Listing and Financial Details
- Assessor Parcel Number 160202412443
Community Details
Overview
- Association fees include lawn maintenance, insurance
- Low-Rise Condominium
- Waters House Subdivision
Amenities
- Common Area
Pet Policy
- Dogs and Cats Allowed
Map
Home Values in the Area
Average Home Value in this Area
Tax History
| Year | Tax Paid | Tax Assessment Tax Assessment Total Assessment is a certain percentage of the fair market value that is determined by local assessors to be the total taxable value of land and additions on the property. | Land | Improvement |
|---|---|---|---|---|
| 2025 | $3,081 | $280,000 | $84,000 | $196,000 |
| 2024 | $3,081 | $260,000 | $0 | $0 |
| 2023 | $2,155 | $240,000 | $0 | $0 |
| 2022 | $1,773 | $220,000 | $66,000 | $154,000 |
| 2021 | $1,735 | $213,333 | $0 | $0 |
| 2020 | $3,317 | $206,667 | $0 | $0 |
| 2019 | $3,165 | $200,000 | $60,000 | $140,000 |
| 2018 | $1,513 | $193,333 | $0 | $0 |
| 2017 | $1,443 | $186,667 | $0 | $0 |
| 2016 | $1,181 | $180,000 | $0 | $0 |
| 2015 | $1,181 | $176,667 | $0 | $0 |
| 2014 | $1,181 | $173,333 | $0 | $0 |
Property History
| Date | Event | Price | List to Sale | Price per Sq Ft | Prior Sale |
|---|---|---|---|---|---|
| 11/12/2025 11/12/25 | For Sale | $305,000 | +42.2% | $235 / Sq Ft | |
| 09/19/2014 09/19/14 | Sold | $214,500 | 0.0% | $165 / Sq Ft | View Prior Sale |
| 08/20/2014 08/20/14 | Pending | -- | -- | -- | |
| 08/12/2014 08/12/14 | For Sale | $214,500 | -- | $165 / Sq Ft |
Purchase History
| Date | Type | Sale Price | Title Company |
|---|---|---|---|
| Deed | $214,500 | First American Title Ins Co | |
| Deed | -- | -- | |
| Deed | -- | -- | |
| Deed | $149,000 | -- | |
| Deed | $92,000 | -- |
Mortgage History
| Date | Status | Loan Amount | Loan Type |
|---|---|---|---|
| Open | $210,614 | FHA |
Source: Bright MLS
MLS Number: MDMC2207246
APN: 02-02412443
- 13064 Shadyside Ln
- 20637 Shadyside Way
- 20541 Golf Course Dr Unit 306
- 20510 Bargene Way
- 12941 Bridger Dr
- 13213 Whitechurch Cir
- 20334 Beaconfield Terrace Unit 2
- 15 Pickering Ct
- 20503 Summersong Ln
- 13321 Cloverdale Place
- 13308 Burnt Woods Place
- 20574 Neerwinder St
- 13142 Pickering Dr
- 20909 Rosebay Place
- 13003 Pickering Dr
- 20217 Waterside Dr
- 13026 Pickering Dr
- 20219 Waters Row Terrace
- 22 Burnt Woods Ct
- 12949 Pickering Dr
- 20565 Shadyside Way
- 13062 Shadyside Ln Unit B
- 20507 Shadyside Way
- 12933 Bridger Dr
- 20517 Lowfield Dr
- 20315 Beaconfield Terrace Unit 202
- 15 Pickering Ct
- 20323 Beaconfield Terrace Unit 20323
- 20309 Beaconfield Terrace Unit 20309
- 20824 Shamrock Glen Cir
- 13210 Meander Cove Dr Unit Cozy condo
- 13640 Deerwater Dr
- 4 Waterside Ct
- 308 Baltusrol Dr
- 20019 Sweetgum Cir
- 12912 Falling Water Cir
- 12530 Milestone Center Dr
- 13037 Town Commons Dr
- 13113 Briarcliff Terrace
- 13105 Briarcliff Terrace Unit 1104
