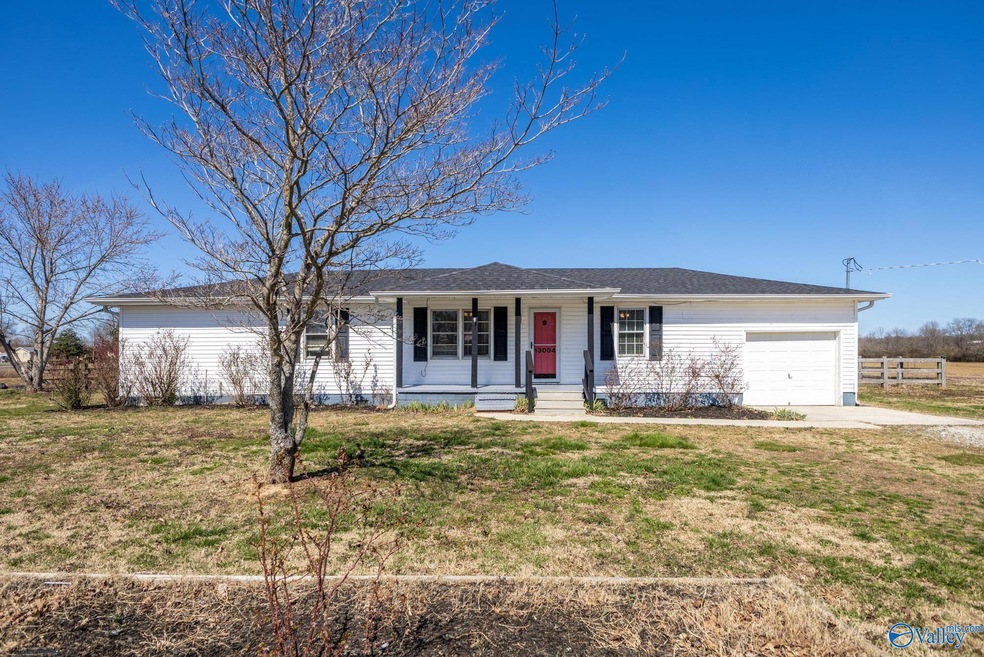
13004 Pulaski Pike Toney, AL 35773
Ready Crossing NeighborhoodHighlights
- No HOA
- Central Heating and Cooling System
- Dining Room
- Living Room
About This Home
As of September 2025Escape to your own private retreat with this beautiful 3-bedroom, 2-bath home nestled on a spacious ±0.5-acre lot in peaceful Toney, Alabama. Enjoy the serenity of country living while still being within easy reach of modern conveniences. This home features hardwood floors, brand-new appliances, and a low-maintenance exterior with durable vinyl siding and a recently updated roof. The one-car garage and storage shed provides extra storage and convenience. Don’t miss this opportunity to own a slice of countryside charm—schedule your showing today!
Last Agent to Sell the Property
Dietrich & Assoc. Real Estate License #116111 Listed on: 07/24/2025
Home Details
Home Type
- Single Family
Est. Annual Taxes
- $15
Year Built
- Built in 1968
Lot Details
- 0.5 Acre Lot
Parking
- 1 Car Garage
Home Design
- Vinyl Siding
Interior Spaces
- 1,255 Sq Ft Home
- Property has 1 Level
- Living Room
- Dining Room
- Crawl Space
Bedrooms and Bathrooms
- 3 Bedrooms
- 2 Full Bathrooms
Schools
- Sparkman Elementary School
- Sparkman High School
Utilities
- Central Heating and Cooling System
- Septic Tank
Community Details
- No Home Owners Association
- Metes And Bounds Subdivision
Listing and Financial Details
- Assessor Parcel Number 0502100000028001
Similar Homes in Toney, AL
Home Values in the Area
Average Home Value in this Area
Property History
| Date | Event | Price | Change | Sq Ft Price |
|---|---|---|---|---|
| 09/05/2025 09/05/25 | Sold | $199,900 | 0.0% | $159 / Sq Ft |
| 07/24/2025 07/24/25 | For Sale | $199,900 | +92.2% | $159 / Sq Ft |
| 03/05/2018 03/05/18 | Off Market | $104,000 | -- | -- |
| 12/05/2017 12/05/17 | Sold | $104,000 | -9.5% | $81 / Sq Ft |
| 11/13/2017 11/13/17 | Pending | -- | -- | -- |
| 09/20/2017 09/20/17 | For Sale | $114,900 | 0.0% | $90 / Sq Ft |
| 09/11/2017 09/11/17 | Pending | -- | -- | -- |
| 08/06/2017 08/06/17 | For Sale | $114,900 | -- | $90 / Sq Ft |
Tax History Compared to Growth
Tax History
| Year | Tax Paid | Tax Assessment Tax Assessment Total Assessment is a certain percentage of the fair market value that is determined by local assessors to be the total taxable value of land and additions on the property. | Land | Improvement |
|---|---|---|---|---|
| 2024 | $15 | $440 | $440 | $0 |
| 2023 | $15 | $440 | $440 | $0 |
| 2022 | $18 | $540 | $540 | $0 |
| 2021 | $18 | $540 | $540 | $0 |
| 2020 | $18 | $7,200 | $7,200 | $0 |
| 2019 | $18 | $7,200 | $7,200 | $0 |
| 2018 | $18 | $540 | $0 | $0 |
| 2017 | $18 | $540 | $0 | $0 |
| 2016 | $18 | $540 | $0 | $0 |
| 2015 | $18 | $540 | $0 | $0 |
| 2014 | -- | $540 | $0 | $0 |
Agents Affiliated with this Home
-
John White

Seller's Agent in 2025
John White
Dietrich & Assoc. Real Estate
(256) 426-8258
1 in this area
90 Total Sales
-
Jennifer George
J
Buyer's Agent in 2025
Jennifer George
Leading Edge R.E. Group-Mad.
(321) 376-1436
1 in this area
8 Total Sales
-
Casey Stafford

Seller's Agent in 2017
Casey Stafford
Stafford Realty, Inc.
(256) 653-4861
122 Total Sales
-
Joseph Cuevas

Buyer's Agent in 2017
Joseph Cuevas
Wyze Realty
(256) 221-8075
1 in this area
82 Total Sales
Map
Source: ValleyMLS.com
MLS Number: 21894976
APN: 05-02-10-0-000-028.000
- 7731 Old Railroad Bed Rd
- 124 Randall Mullins Rd
- 113 Thistledowns Dr
- 7228 Old Railroad Bed Rd
- 0 Railroad Bed Rd
- 7075 Old Railroad Bed Rd
- 1227 B Plan at Culley Crossing
- 1682 A Plan at Culley Crossing
- 1227 A Plan at Culley Crossing
- 1305 B Plan at Culley Crossing
- 1401 B Plan at Culley Crossing
- 1682 B Plan at Culley Crossing
- 1401 A Plan at Culley Crossing
- 1350 B Plan at Culley Crossing
- 1272 A Plan at Culley Crossing
- 1272 B Plan at Culley Crossing
- 107 Gulf Hills Ave
- 105 Gulf Hills Ave
- 103 Gulf Hills Ave
- 167 Fox Chase Trail






