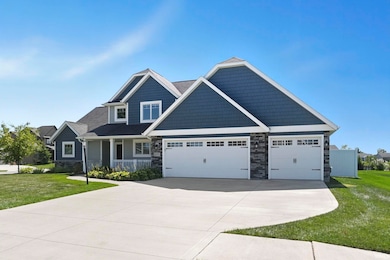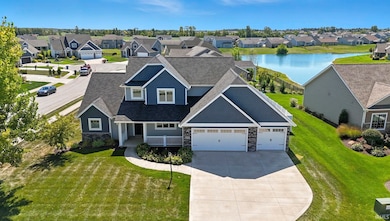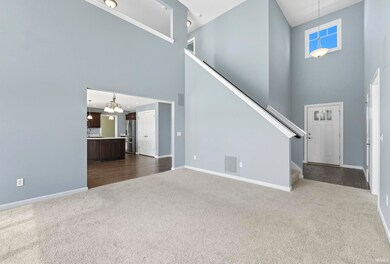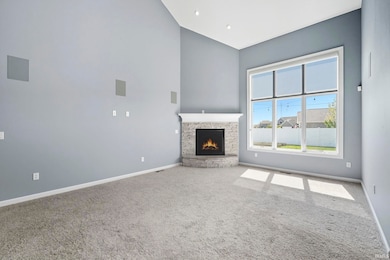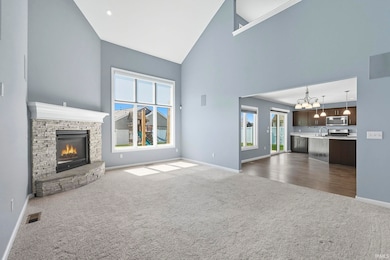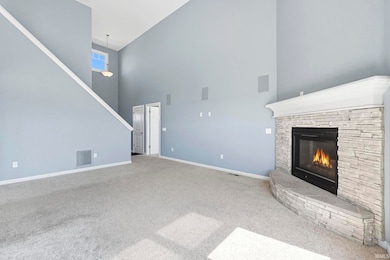13005 Crape Myrtle Cove Fort Wayne, IN 46814
Southwest Fort Wayne NeighborhoodEstimated payment $2,167/month
Highlights
- Primary Bedroom Suite
- Corner Lot
- Walk-In Closet
- Homestead Senior High School Rated A
- 3 Car Attached Garage
- Bathtub with Shower
About This Home
Nestled on a quiet lot, this beautifully maintained 3-bedroom, 2.5-bath home offers the perfect blend of comfort, space, and modern amenities. From the moment you step inside, you’ll notice the thoughtful design and pride of single-ownership throughout. Enjoy hosting friends and family on the spacious back patio, ideal for cookouts, evening gatherings, or simply relaxing outdoors. Inside, the open-concept layout is perfect for both entertaining and everyday living, highlighted by a large loft that serves as the perfect bonus space. The primary suite is a true retreat, featuring a luxurious master bathroom with a large tiled walk-in shower and ample closet space. Two additional bedrooms offer comfort and flexibility, while the 2.5 bathrooms ensure convenience for all. Another amazing feature is the heated and air-conditioned garage -- a rare find that's perfect for year-round hobbies, projects, or simply stepping into a comfortable car no matter the season. Additional features include, New water heater, Reverse osmosis water filtration, whole home humidifier, Built-in wiring and speakers for a future sound system and a vinyl fence offering privacy to the back yard. Don’t miss your chance to own this move-in ready home located in the award winning SACS school district.
Listing Agent
Coldwell Banker Real Estate Group Brokerage Phone: 574-312-0441 Listed on: 09/12/2025

Home Details
Home Type
- Single Family
Est. Annual Taxes
- $3,356
Year Built
- Built in 2016
Lot Details
- 0.28 Acre Lot
- Lot Dimensions are 131x89
- Vinyl Fence
- Corner Lot
- Level Lot
HOA Fees
- $38 Monthly HOA Fees
Parking
- 3 Car Attached Garage
- Heated Garage
- Driveway
Home Design
- Shingle Roof
- Stone Exterior Construction
- Vinyl Construction Material
Interior Spaces
- 1,891 Sq Ft Home
- 1.5-Story Property
- Gas Log Fireplace
- Living Room with Fireplace
- Laundry on main level
Flooring
- Carpet
- Tile
- Vinyl
Bedrooms and Bathrooms
- 3 Bedrooms
- Primary Bedroom Suite
- Walk-In Closet
- Bathtub with Shower
- Separate Shower
Schools
- Covington Elementary School
- Woodside Middle School
- Homestead High School
Additional Features
- Suburban Location
- Forced Air Heating and Cooling System
Community Details
- Sienna Reserve Subdivision
Listing and Financial Details
- Assessor Parcel Number 02-11-05-405-029.000-038
Map
Home Values in the Area
Average Home Value in this Area
Tax History
| Year | Tax Paid | Tax Assessment Tax Assessment Total Assessment is a certain percentage of the fair market value that is determined by local assessors to be the total taxable value of land and additions on the property. | Land | Improvement |
|---|---|---|---|---|
| 2024 | $2,778 | $408,800 | $69,000 | $339,800 |
| 2023 | $2,763 | $366,300 | $69,000 | $297,300 |
| 2022 | $2,323 | $318,500 | $69,000 | $249,500 |
| 2021 | $2,266 | $300,000 | $62,800 | $237,200 |
| 2020 | $2,205 | $282,000 | $62,800 | $219,200 |
| 2019 | $2,280 | $281,900 | $52,400 | $229,500 |
| 2018 | $2,227 | $279,700 | $52,400 | $227,300 |
| 2017 | $2,114 | $252,800 | $52,400 | $200,400 |
| 2016 | -- | $900 | $900 | $0 |
Property History
| Date | Event | Price | Change | Sq Ft Price |
|---|---|---|---|---|
| 09/18/2025 09/18/25 | Pending | -- | -- | -- |
| 09/12/2025 09/12/25 | For Sale | $350,000 | -- | $185 / Sq Ft |
Purchase History
| Date | Type | Sale Price | Title Company |
|---|---|---|---|
| Warranty Deed | -- | Titan Title Services Llc | |
| Warranty Deed | -- | Titan Title Services Llc |
Mortgage History
| Date | Status | Loan Amount | Loan Type |
|---|---|---|---|
| Open | $42,400 | Credit Line Revolving | |
| Open | $237,100 | Small Business Administration |
Source: Indiana Regional MLS
MLS Number: 202537017
APN: 02-11-05-405-029.000-038
- 13035 Silk Tree Trail
- 188 Begonia Ct
- 13079 Silk Tree Trail
- 166 Begonia Ct
- 12946 Magnolia Creek Trail
- 13202 Magnolia Creek Trail
- 13019 Magnolia Creek Trail
- 13181 Silk Tree Trail
- 13206 Fringe Tree Trail
- 13239 Magnolia Creek Trail
- 551 Persimmon Cove
- 13353 Fringe Tree Trail
- 13457 Fringe Tree Trail
- 13541 Fringe Tree Trail
- 13647 Fringe Tree Trail
- 13271 Silk Tree Trail
- 13287 Silk Tree Trail
- 12408 Hawkins Way
- 202 Royal Crest Dr
- 322 Hamilton Meadows Cove

