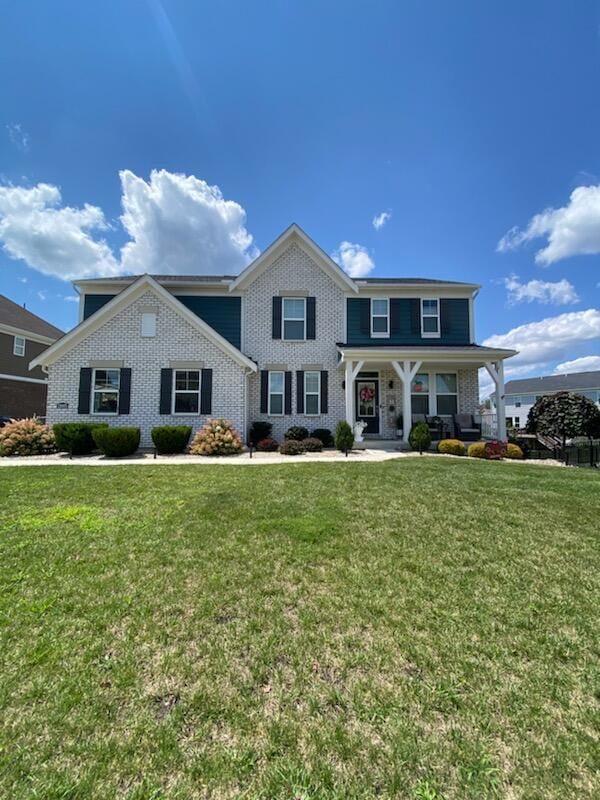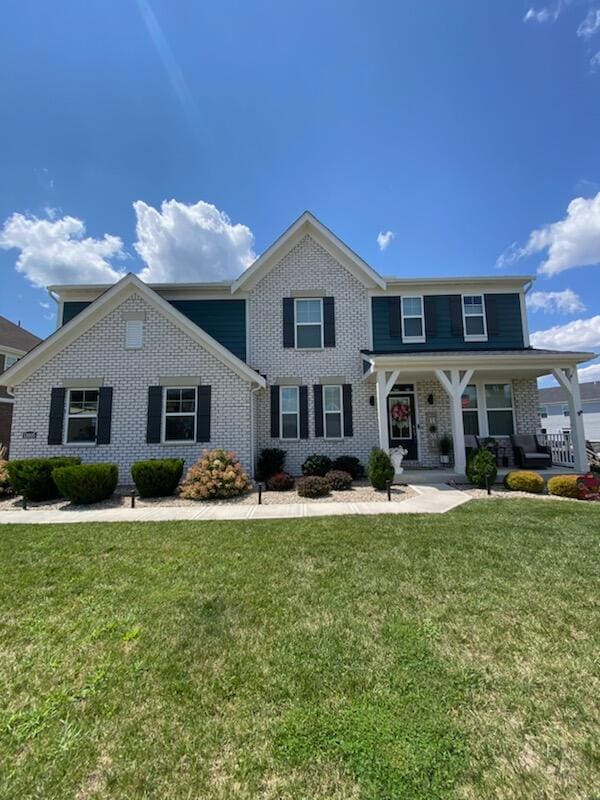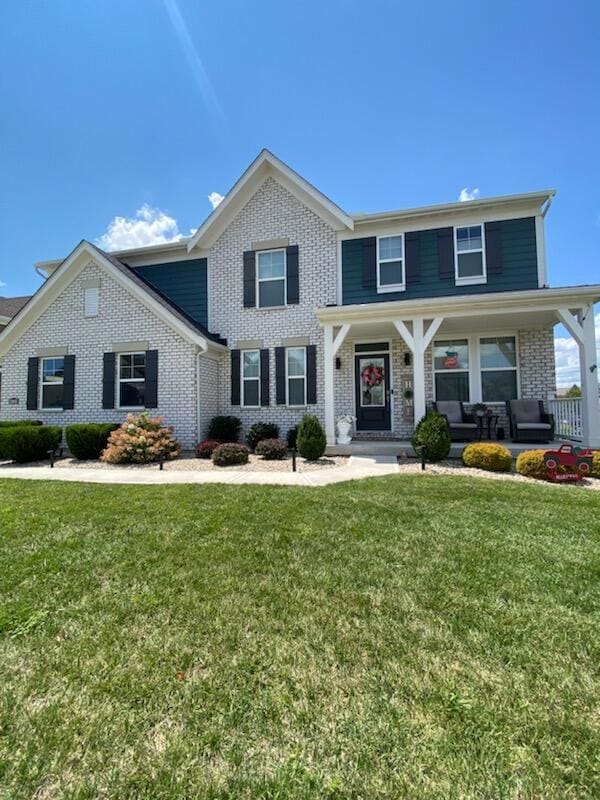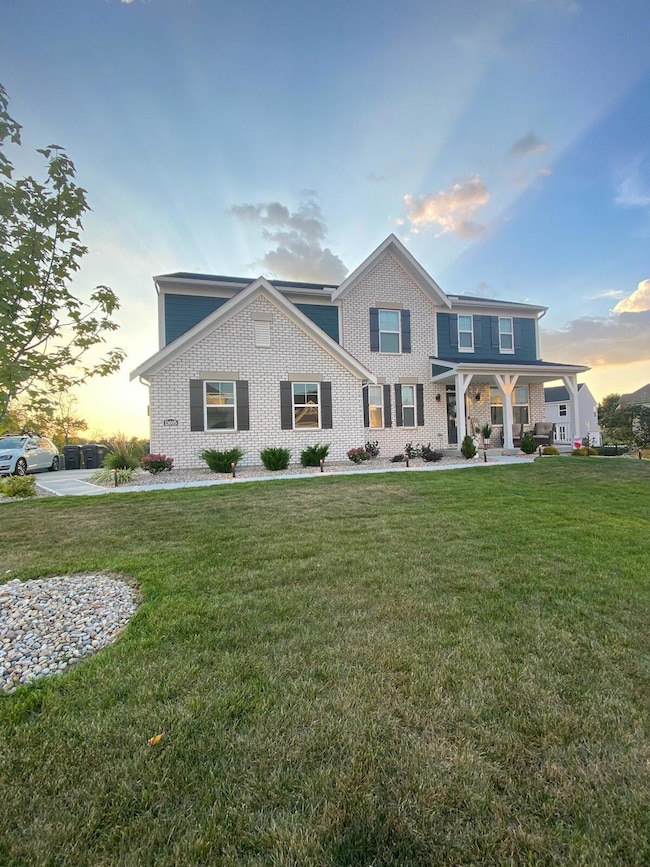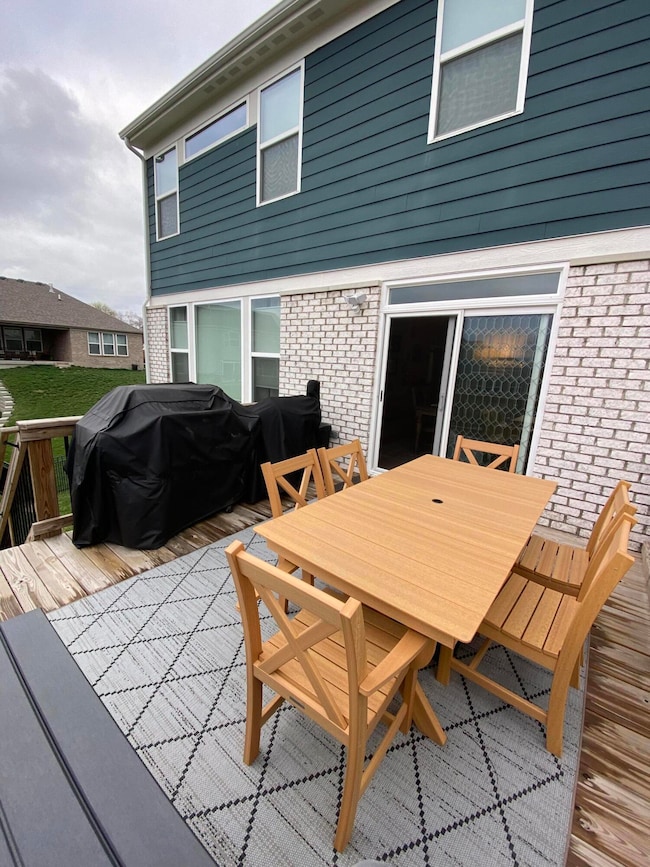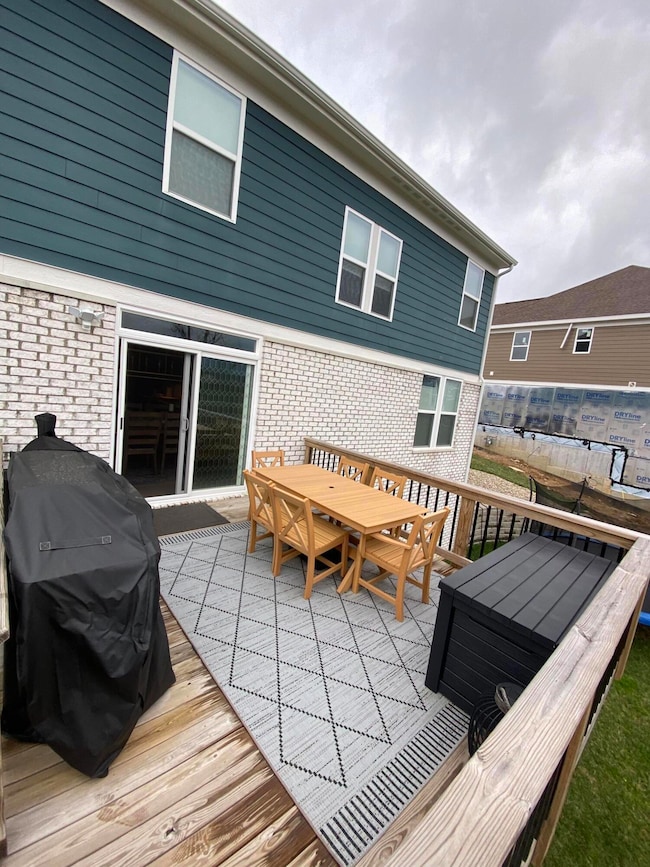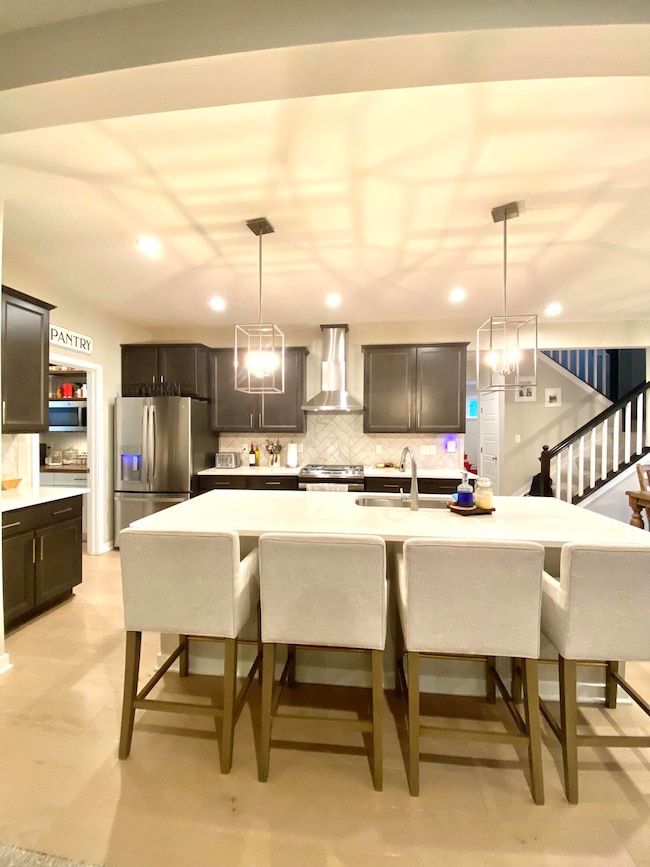Estimated payment $3,378/month
Total Views
22,494
4
Beds
2.5
Baths
--
Sq Ft
--
Price per Sq Ft
Highlights
- Open Floorplan
- Deck
- Wood Flooring
- New Haven Elementary School Rated A
- Traditional Architecture
- Loft
About This Home
Better than new Fischer Wyatt American Classic floor plan located in the desirable Triple Crown Country Club. A spacious family room expands to a light filled eat in kitchen, expansive kitchen island with quartz counter tops upgraded butlers pantry and mudroom. Primary suite with private bath and walk in closets. 3 spacious bedrooms all with walk in closet, and loft. Convenient laundry on second floor. Walking distance to the newly constructed Publix. Easy access to 71/75 Richwood exit and shopping.
Home Details
Home Type
- Single Family
Est. Annual Taxes
- $5,195
Year Built
- Built in 2022
Lot Details
- 10,324 Sq Ft Lot
- Lot Dimensions are 76x117x85x4x132
- Landscaped
HOA Fees
- $40 Monthly HOA Fees
Parking
- 2 Car Garage
- Driveway
- On-Street Parking
Home Design
- Traditional Architecture
- Brick Exterior Construction
- Poured Concrete
- Shingle Roof
- HardiePlank Type
Interior Spaces
- 2-Story Property
- Open Floorplan
- Ceiling Fan
- Recessed Lighting
- Fireplace
- Insulated Windows
- French Doors
- Mud Room
- Family Room
- Breakfast Room
- Home Office
- Loft
- Bonus Room
Kitchen
- Butlers Pantry
- Gas Range
- Microwave
- Dishwasher
- Stainless Steel Appliances
- Kitchen Island
- Granite Countertops
- Disposal
Flooring
- Wood
- Carpet
Bedrooms and Bathrooms
- 4 Bedrooms
- En-Suite Bathroom
- Walk-In Closet
- Double Vanity
Laundry
- Laundry Room
- Laundry on upper level
- Washer and Electric Dryer Hookup
Basement
- Walk-Out Basement
- Partial Basement
- Rough-In Basement Bathroom
Home Security
- Smart Thermostat
- Fire and Smoke Detector
Outdoor Features
- Deck
- Porch
Schools
- New Haven Elementary School
- Gray Middle School
- Ryle High School
Utilities
- Dehumidifier
- Forced Air Heating and Cooling System
- Heating System Uses Natural Gas
- Underground Utilities
Community Details
- Association fees include association fees
- Towne Properties Association, Phone Number (859) 291-5858
Listing and Financial Details
- Assessor Parcel Number 064.34-07-091.00
Map
Create a Home Valuation Report for This Property
The Home Valuation Report is an in-depth analysis detailing your home's value as well as a comparison with similar homes in the area
Home Values in the Area
Average Home Value in this Area
Tax History
| Year | Tax Paid | Tax Assessment Tax Assessment Total Assessment is a certain percentage of the fair market value that is determined by local assessors to be the total taxable value of land and additions on the property. | Land | Improvement |
|---|---|---|---|---|
| 2025 | $5,195 | $459,400 | $89,700 | $369,700 |
| 2024 | $5,112 | $459,400 | $89,700 | $369,700 |
| 2023 | $5,303 | $459,400 | $89,700 | $369,700 |
Source: Public Records
Property History
| Date | Event | Price | List to Sale | Price per Sq Ft | Prior Sale |
|---|---|---|---|---|---|
| 09/30/2025 09/30/25 | Price Changed | $550,000 | -6.0% | -- | |
| 08/02/2025 08/02/25 | Price Changed | $585,000 | 0.0% | -- | |
| 08/02/2025 08/02/25 | For Sale | $585,000 | -0.8% | -- | |
| 07/31/2025 07/31/25 | Off Market | $590,000 | -- | -- | |
| 07/15/2025 07/15/25 | Price Changed | $590,000 | -1.6% | -- | |
| 07/03/2025 07/03/25 | Price Changed | $599,500 | -0.1% | -- | |
| 04/03/2025 04/03/25 | For Sale | $599,900 | +30.6% | -- | |
| 12/28/2022 12/28/22 | Sold | $459,375 | -4.3% | -- | View Prior Sale |
| 12/09/2022 12/09/22 | Price Changed | $479,819 | -2.0% | -- | |
| 12/07/2022 12/07/22 | Pending | -- | -- | -- | |
| 11/21/2022 11/21/22 | Price Changed | $489,819 | -2.0% | -- | |
| 10/24/2022 10/24/22 | Price Changed | $499,819 | -3.8% | -- | |
| 10/11/2022 10/11/22 | Price Changed | $519,819 | -1.9% | -- | |
| 10/05/2022 10/05/22 | Price Changed | $529,819 | -1.9% | -- | |
| 09/26/2022 09/26/22 | Price Changed | $539,819 | -7.1% | -- | |
| 03/27/2022 03/27/22 | Price Changed | $581,086 | +0.2% | -- | |
| 03/25/2022 03/25/22 | For Sale | $579,819 | -- | -- |
Source: Northern Kentucky Multiple Listing Service
Source: Northern Kentucky Multiple Listing Service
MLS Number: 631242
APN: 064.34-07-091.00
Nearby Homes
- 760 Count Fleet Dr
- Winslow Plan at Justify at Triple Crown - Masterpiece Collection
- Avery Plan at Justify at Triple Crown - Designer Collection
- Mitchell Plan at Justify at Triple Crown - Masterpiece Collection
- Wyatt Plan at Justify at Triple Crown - Masterpiece Collection
- Clay Plan at Justify at Triple Crown - Masterpiece Collection
- Grandin Plan at Justify at Triple Crown - Designer Collection
- Huxley Plan at Justify at Triple Crown - Masterpiece Collection
- Pearson Plan at Affirm at Triple Crown - Masterpiece Collection
- Calvin Plan at Justify at Triple Crown - Designer Collection
- Wyatt Plan at Justify at Triple Crown - Designer Collection
- Beckett Plan at Justify at Triple Crown - Masterpiece Collection
- Everett Plan at Justify at Triple Crown - Masterpiece Collection
- Margot Plan at Justify at Triple Crown - Masterpiece Collection
- Stanton Plan at Affirm at Triple Crown - Masterpiece Collection
- Finley Plan at Justify at Triple Crown - Masterpiece Collection
- Grayson Plan at Justify at Triple Crown - Masterpiece Collection
- Blair Plan at Justify at Triple Crown - Masterpiece Collection
- Leland Plan at Justify at Triple Crown - Masterpiece Collection
- Blair Plan at Justify at Triple Crown - Designer Collection
- 225 Overland Ridge
- 1215 Brookstone Dr
- 314 Maiden Ct Unit 5
- 770 Cantering Hills Way
- 10449 Travis St
- 648 Friars Ln Unit 2
- 3000 Affinity Fields
- 10718 Anna Ln
- 550 Mt Zion Rd
- 444 Lost Creek Dr
- 10654 Sinclair Dr
- 1620 Corinthian Dr
- 1172 Retriever Way Unit 205
- 620 Hogrefe Rd
- 1 Old Beaver Rd Unit A
- 9366 Lago Mar Ct
- 1919 Promenade Cir
- 9097 Royal Oak Ln Unit 5
- 780 Weaver Rd
- 996 Trellises Dr
