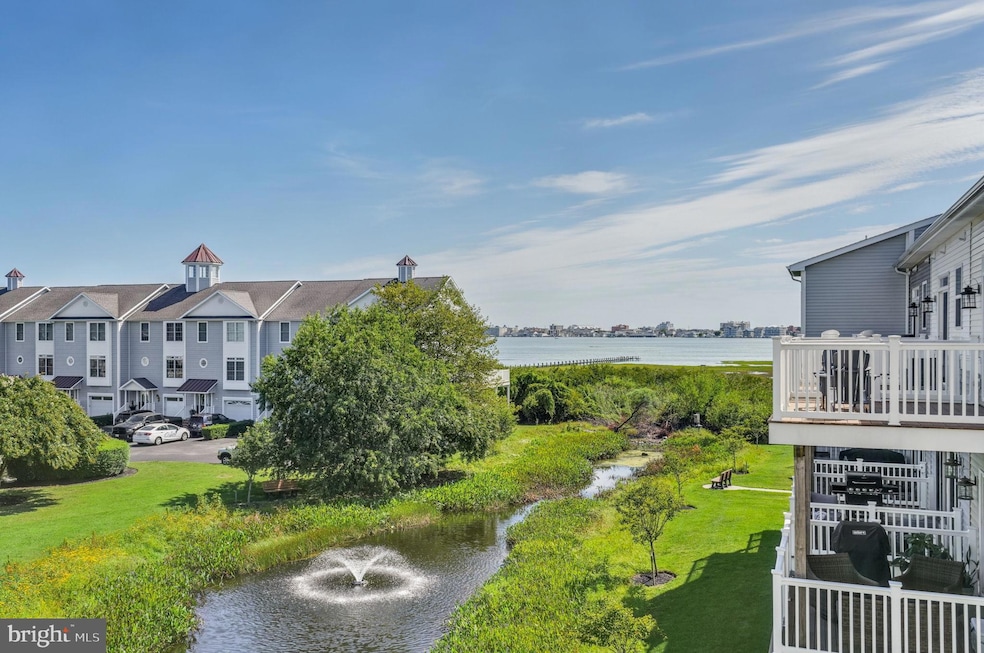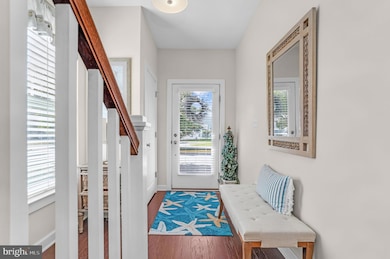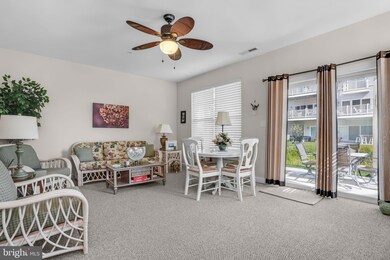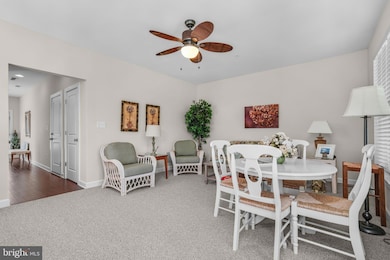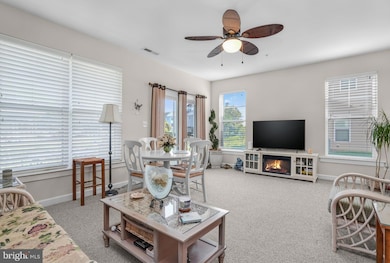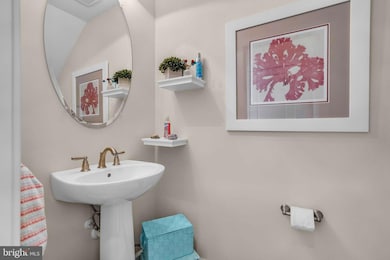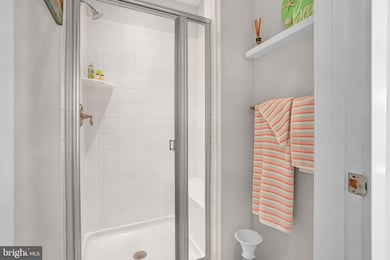13005 UNIT 5 Bowline Ln Unit 5 Ocean City, MD 21842
West Ocean City NeighborhoodEstimated payment $3,853/month
Highlights
- Bay View
- Open Floorplan
- Coastal Architecture
- Ocean City Elementary School Rated A
- Bayside
- Wood Flooring
About This Home
Welcome to 13005 Bowline Lane, Unit 5, in the highly sought-after Seaside Village of West Ocean City! This beautifully maintained four-bedroom, 3.5-bath townhome offers breathtaking views of Sinepuxent Bay and the Ocean City skyline. With only one owner and never having been rented, the home is in pristine condition.
Step inside to a bright and spacious open-concept floor plan—perfect for entertaining or relaxing with friends and family. The ground-level entry welcomes you with hardwood floors. This level offers a flexible space that can serve as a fourth bedroom, guest suite, or second family room, complete with a full bath and access to the backyard patio for outdoor enjoyment.
The second level is the heart of the home, featuring a sun-filled living room with a cozy electric fireplace accented by a shiplap surround and a ceiling fan that enhances the coastal charm. The adjoining designer kitchen boasts hardwood floors, stainless steel appliances, custom cabinetry with a hazelnut glaze, granite countertops, a stylish tile backsplash, and upgraded lighting. A dedicated dining area and a convenient powder room complete this level. A large deck off the living room provides a spacious area for additional outdoor entertaining and relaxing, offering panoramic views—a must-see.
On the third level, you’ll find two guest bedrooms, a full guest bath, a laundry closet with a full-size washer and dryer, and the primary suite. The primary bedroom is a true retreat, offering a private, spacious deck with stunning views and a spa-like en-suite bath featuring custom tile and upscale finishes.
Living in Seaside Village means enjoying resort-style amenities, including a marina and community pier, outdoor pool, clubhouse, and fitness center. All of this is just steps from the shopping and dining of West Ocean City and less than a mile from the sandy beaches and famous Boardwalk.
Listing Agent
(410) 726-4901 leah@leahlecates.com Holiday Real Estate License #675071 Listed on: 08/30/2025
Townhouse Details
Home Type
- Townhome
Est. Annual Taxes
- $4,410
Year Built
- Built in 2016
Lot Details
- 2,348 Sq Ft Lot
- Property is in excellent condition
HOA Fees
Parking
- 1 Car Attached Garage
- 1 Driveway Space
- Garage Door Opener
Home Design
- Coastal Architecture
- Entry on the 1st floor
- Slab Foundation
- Vinyl Siding
Interior Spaces
- 2,160 Sq Ft Home
- Property has 3 Levels
- Open Floorplan
- Ceiling Fan
- Recessed Lighting
- Electric Fireplace
- Window Treatments
- Window Screens
- Entrance Foyer
- Living Room
- Dining Room
- Bay Views
- Home Security System
Kitchen
- Electric Oven or Range
- Range Hood
- Dishwasher
- Kitchen Island
- Disposal
Flooring
- Wood
- Carpet
Bedrooms and Bathrooms
Laundry
- Laundry on upper level
- Front Loading Dryer
- Front Loading Washer
Schools
- Ocean City Elementary School
- Stephen Decatur Middle School
- Stephen Decatur High School
Utilities
- Central Heating and Cooling System
- Heat Pump System
- Electric Water Heater
- Public Septic
Additional Features
- More Than Two Accessible Exits
- Bayside
Listing and Financial Details
- Tax Lot 14A
- Assessor Parcel Number 2410743303
Community Details
Overview
- Association fees include common area maintenance, lawn maintenance, pool(s), recreation facility
- Seaside Vilage Condos
- Seaside Village Community
- Seaside Subdivision
- Property Manager
Recreation
- Community Pool
Pet Policy
- Pets Allowed
Map
Home Values in the Area
Average Home Value in this Area
Property History
| Date | Event | Price | List to Sale | Price per Sq Ft |
|---|---|---|---|---|
| 08/30/2025 08/30/25 | For Sale | $630,000 | -- | $292 / Sq Ft |
Source: Bright MLS
MLS Number: MDWO2032980
- 13008 Bowline Ln Unit 2
- 13005 Bowline Ln Unit 1
- 10050 Golf Course Rd Unit 6
- 12907 Sand Bar Ln Unit 2
- 12907 Sand Bar Ln
- 12909 Sand Bar Ln Unit 7
- 12909 Sand Bar Ln Unit 5
- 12906 Sand Bar Ln Unit 4 & BOATSLIP M20
- 12906 Sand Bar Ln Unit 4
- 12910 Sand Bar Ln Unit 2
- 13000 Marina View Ln Unit 27
- 13000 Marina View Ln Unit 20
- 9823 Golf Course Rd Unit 16
- 12971 Inlet Isle Ln
- 12901 Old Bridge Rd Unit 8 PH 2
- 12901 Old Bridge Rd Unit 3 PH 3
- 12901 Old Bridge Rd Unit 1
- 10103 Queens Cir
- 12801 Memory Ln Unit 28
- 12747 Memory Ln Unit 24
- 13009 Bowline Ln Unit 2
- 12808 Briny Ln
- 9905 Seaside Ln
- 9739 Golf Course Rd Unit D102
- 9708 Stephen Decatur Hwy
- 808 St Louis Ave
- 300 13th St Unit 2A
- 1406 Chicago Ave Unit 306
- 47 Blue Heron Cir
- 12613 Sheffield Rd
- 10428 Exeter Rd
- 225 26th St Unit 16
- 417 Robin Dr Unit 301
- 2823 Gull Way
- 2803 Gull Way Unit B01
- 317 Sunset Dr
- 2815 Tern Dr
- 327 Robin Dr Unit 2
- 3010 Philadelphia Ave Unit S207
- 3010 Philadelphia Ave Unit N108
