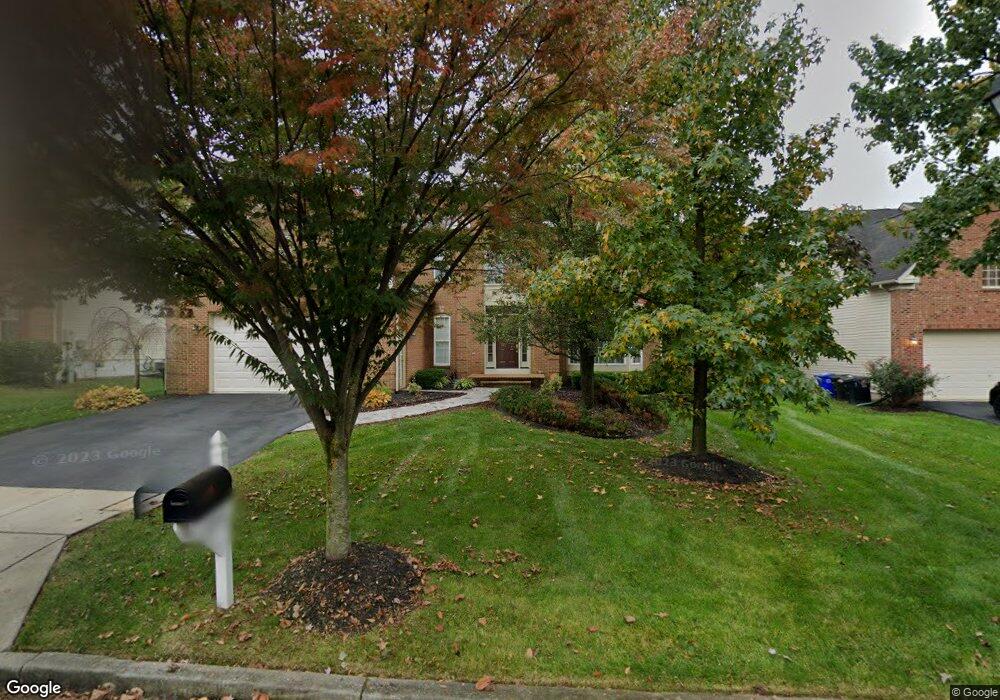13007 3rd St Bowie, MD 20720
Jericho Park NeighborhoodEstimated Value: $701,631 - $801,000
5
Beds
4
Baths
3,466
Sq Ft
$217/Sq Ft
Est. Value
About This Home
This home is located at 13007 3rd St, Bowie, MD 20720 and is currently estimated at $751,658, approximately $216 per square foot. 13007 3rd St is a home located in Prince George's County with nearby schools including Rockledge Elementary School, Samuel Ogle Middle School, and Bowie High School.
Ownership History
Date
Name
Owned For
Owner Type
Purchase Details
Closed on
Apr 29, 2011
Sold by
Owb Reo Llc
Bought by
Moore Ria J
Current Estimated Value
Home Financials for this Owner
Home Financials are based on the most recent Mortgage that was taken out on this home.
Original Mortgage
$296,650
Outstanding Balance
$205,426
Interest Rate
4.88%
Mortgage Type
New Conventional
Estimated Equity
$546,232
Purchase Details
Closed on
Mar 21, 2007
Sold by
Kamara Ibrahim S
Bought by
Sheriff Foday
Home Financials for this Owner
Home Financials are based on the most recent Mortgage that was taken out on this home.
Original Mortgage
$529,600
Interest Rate
7.5%
Mortgage Type
Purchase Money Mortgage
Purchase Details
Closed on
Dec 14, 2006
Sold by
Kamara Ibrahim S
Bought by
Sheriff Foday
Home Financials for this Owner
Home Financials are based on the most recent Mortgage that was taken out on this home.
Original Mortgage
$529,600
Interest Rate
7.5%
Mortgage Type
Purchase Money Mortgage
Purchase Details
Closed on
Mar 31, 2006
Sold by
Waelde David E
Bought by
Kamara Ibrahim S
Home Financials for this Owner
Home Financials are based on the most recent Mortgage that was taken out on this home.
Original Mortgage
$125,000
Interest Rate
6.27%
Mortgage Type
Stand Alone Second
Purchase Details
Closed on
Mar 3, 2006
Sold by
Waelde David E
Bought by
Kamara Ibrahim S
Home Financials for this Owner
Home Financials are based on the most recent Mortgage that was taken out on this home.
Original Mortgage
$125,000
Interest Rate
6.27%
Mortgage Type
Stand Alone Second
Purchase Details
Closed on
Dec 31, 2002
Sold by
Nvr Inc
Bought by
Waelde David E
Home Financials for this Owner
Home Financials are based on the most recent Mortgage that was taken out on this home.
Original Mortgage
$289,950
Interest Rate
6.11%
Create a Home Valuation Report for This Property
The Home Valuation Report is an in-depth analysis detailing your home's value as well as a comparison with similar homes in the area
Home Values in the Area
Average Home Value in this Area
Purchase History
| Date | Buyer | Sale Price | Title Company |
|---|---|---|---|
| Moore Ria J | $349,000 | Fidelity National Title Ins | |
| Sheriff Foday | $662,000 | -- | |
| Sheriff Foday | $662,000 | -- | |
| Kamara Ibrahim S | $625,000 | -- | |
| Kamara Ibrahim S | $625,000 | -- | |
| Waelde David E | $386,600 | Chicago Title Insurance Co |
Source: Public Records
Mortgage History
| Date | Status | Borrower | Loan Amount |
|---|---|---|---|
| Open | Moore Ria J | $296,650 | |
| Previous Owner | Kamara Ibrahim S | $529,600 | |
| Previous Owner | Sheriff Foday | $529,600 | |
| Previous Owner | Kamara Ibrahim S | $125,000 | |
| Previous Owner | Kamara Ibrahim S | $125,000 | |
| Previous Owner | Waelde David E | $289,950 |
Source: Public Records
Tax History Compared to Growth
Tax History
| Year | Tax Paid | Tax Assessment Tax Assessment Total Assessment is a certain percentage of the fair market value that is determined by local assessors to be the total taxable value of land and additions on the property. | Land | Improvement |
|---|---|---|---|---|
| 2025 | $8,516 | $686,200 | $151,200 | $535,000 |
| 2024 | $8,516 | $659,900 | $0 | $0 |
| 2023 | $8,244 | $633,600 | $0 | $0 |
| 2022 | $6,753 | $607,300 | $151,200 | $456,100 |
| 2021 | $15,452 | $584,700 | $0 | $0 |
| 2020 | $3,788 | $562,100 | $0 | $0 |
| 2019 | $7,726 | $539,500 | $150,600 | $388,900 |
| 2018 | $6,658 | $491,500 | $0 | $0 |
| 2017 | $3,595 | $443,500 | $0 | $0 |
| 2016 | -- | $395,500 | $0 | $0 |
| 2015 | $6,675 | $395,500 | $0 | $0 |
| 2014 | $6,675 | $395,500 | $0 | $0 |
Source: Public Records
Map
Nearby Homes
- 13001 4th St
- 8823 Maple Ave
- 8824 Old Laurel Bowie Rd
- 13118 6th St
- 0 5th St Unit MDPG2135750
- 12707 Duckettown Rd
- 9112 Myrtle Ave
- 12800 7th St
- 13203 Falling Water Ct
- 13123 10th St
- The Jenkins Plan at Mill Branch Crossing - Townhomes
- 12808 10th St
- 13205 10th St
- 13314 10th St
- 8608 Pine Ave
- 12603 Lanham Severn Rd
- 13322 11th St
- 0 Thompkins Ln
- 8405 Spruill Dr
- 8424 Spruill Dr
