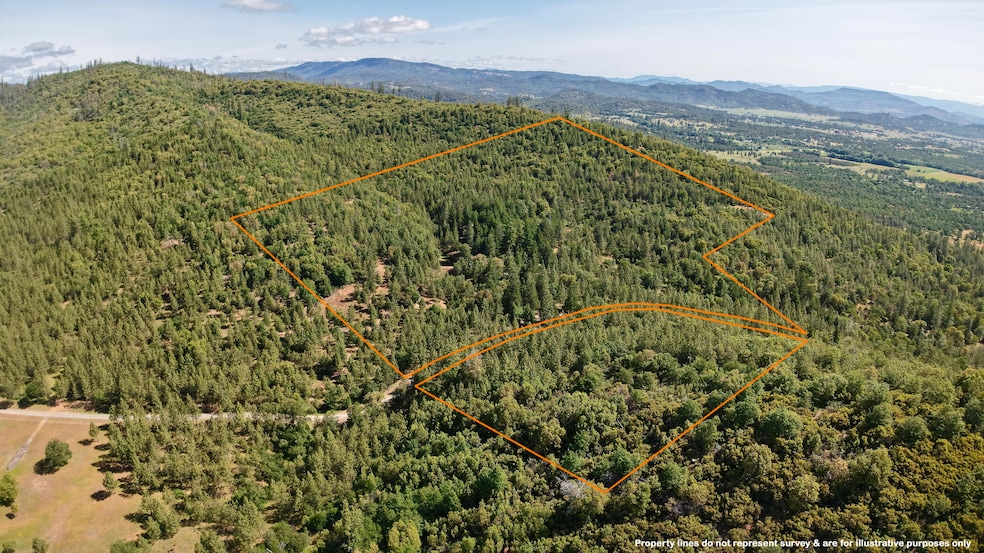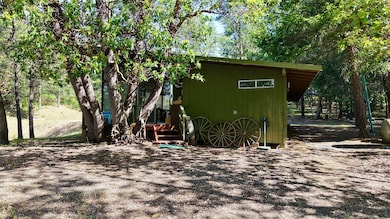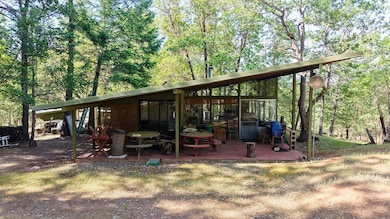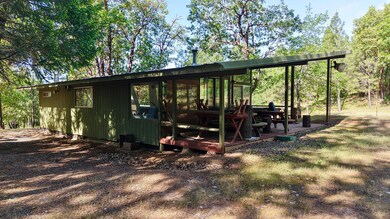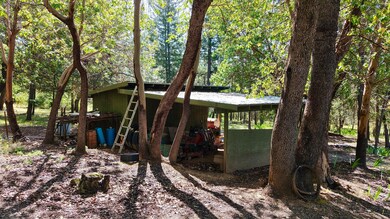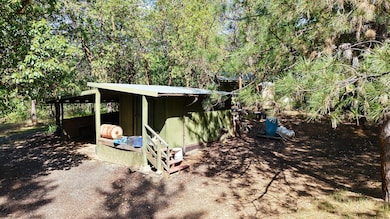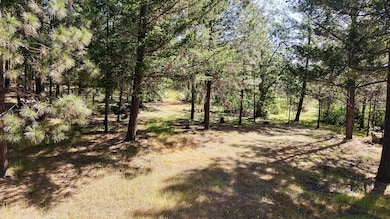13007 Perry Rd Central Point, OR 97502
Estimated payment $2,999/month
Highlights
- Home fronts a pond
- 127.04 Acre Lot
- Covered Deck
- Panoramic View
- Open Floorplan
- Wooded Lot
About This Home
Your chance to live the Oregon dream on 127+ acres of pristine timber futures. This land has been lovingly maintained and enhanced by one family for the past 53-years. The property is enhanced with a cabin in the woods consisting of an open floor plan, kitchen and living room open to one another with windows surrounding for complete views of the land outside. There is one bedroom, one 3-piece bathroom and a pantry/storage area to boot! Out the back is a covered deck of nice size. This is all in a gated neighborhood of three properties. Please review amenities list for more. Not a drive-by, locked gate, must be accompanied with an agent.
Listing Agent
Windermere Trails End R.E. Brokerage Email: jpardee@windermere.com License #990700043 Listed on: 05/16/2025

Home Details
Home Type
- Single Family
Est. Annual Taxes
- $1,866
Year Built
- Built in 1972
Lot Details
- 127.04 Acre Lot
- Home fronts a pond
- Property fronts an easement
- Level Lot
- Wooded Lot
- Property is zoned WR, WR
Parking
- Gravel Driveway
Property Views
- Pond
- Panoramic
- Mountain
- Territorial
Home Design
- Pillar, Post or Pier Foundation
- Frame Construction
- Metal Roof
Interior Spaces
- 848 Sq Ft Home
- 1-Story Property
- Open Floorplan
- Vaulted Ceiling
- Living Room
- Range
Flooring
- Carpet
- Vinyl
Bedrooms and Bathrooms
- 1 Bedroom
- 1 Full Bathroom
- Soaking Tub
- Bathtub with Shower
Laundry
- Dryer
- Washer
Outdoor Features
- Covered Deck
- Outdoor Storage
- Storage Shed
Schools
- SAMS Valley Elementary School
- Hanby Middle School
- Crater High School
Utilities
- Cooling Available
- Heating Available
- Power Generator
- Cistern
- Water Heater
- Septic Tank
- Leach Field
Community Details
- No Home Owners Association
- Property is near a preserve or public land
Listing and Financial Details
- Tax Lot 301
- Assessor Parcel Number 10154393
Map
Home Values in the Area
Average Home Value in this Area
Tax History
| Year | Tax Paid | Tax Assessment Tax Assessment Total Assessment is a certain percentage of the fair market value that is determined by local assessors to be the total taxable value of land and additions on the property. | Land | Improvement |
|---|---|---|---|---|
| 2025 | $1,656 | $138,339 | $77,929 | $60,410 |
| 2024 | $1,656 | $134,317 | $75,667 | $58,650 |
| 2023 | $1,639 | $130,405 | $73,465 | $56,940 |
| 2022 | $1,524 | $130,405 | $73,465 | $56,940 |
| 2021 | $1,465 | $126,615 | $71,325 | $55,290 |
| 2020 | $1,413 | $122,936 | $69,246 | $53,690 |
| 2019 | $1,360 | $115,884 | $65,284 | $50,600 |
| 2018 | $1,310 | $106,599 | $60,379 | $46,220 |
| 2017 | $1,252 | $106,599 | $60,379 | $46,220 |
| 2016 | $1,258 | $109,195 | $61,505 | $47,690 |
| 2015 | $1,157 | $99,385 | $56,035 | $43,350 |
| 2014 | $1,075 | $92,455 | $51,415 | $41,040 |
Property History
| Date | Event | Price | List to Sale | Price per Sq Ft |
|---|---|---|---|---|
| 06/13/2025 06/13/25 | Price Changed | $540,000 | -6.9% | $637 / Sq Ft |
| 05/16/2025 05/16/25 | For Sale | $580,000 | -- | $684 / Sq Ft |
Source: Oregon Datashare
MLS Number: 220201939
APN: 10154393
- 11441 Meadows Rd
- 0 Duggan Rd Unit 220198974
- 395 Robleda Dr
- 11100 Meadows Rd
- 250 Robleda Dr
- 17150 Antioch Rd
- 5209 Beagle Rd
- 4506 Dodge Rd
- 11615 Michael Rd
- 14980 Meadows Rd
- 110 Mcdonalds Way
- 11515 Michael Rd
- 0 Winnetka Rd
- 10115 Ramsey Rd
- 12310 Ramsey Rd
- 3388 McMartin Ln
- 377 Pelton Ln
- 180 Glass Ln
- 3659 Highway 234
- 16547 Meadows Rd
- 228 Teakwood Dr
- 459 4th Ave
- 396 Patricia Ln
- 1125 Annalise St
- 700 N Haskell St
- 2364 Howard Ave
- 2190 Poplar Dr
- 621 N River Rd
- 1801 Poplar Dr
- 237 E McAndrews Rd
- 1116 Niantic St Unit 3
- 645 Royal Ave
- 518 N Riverside Ave
- 520 N Bartlett St
- 2642 W Main St
- 835 Overcup St
- 406 W Main St
- 121 S Holly St
- 230 Laurel St
- 309 Laurel St
