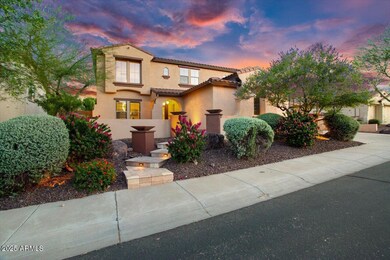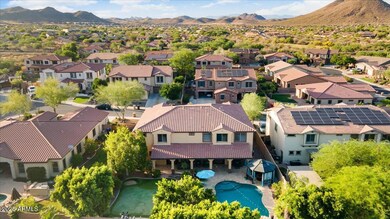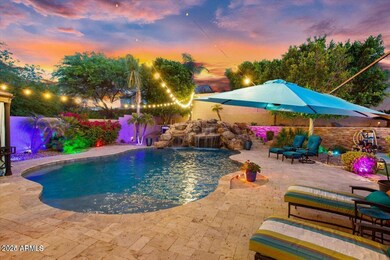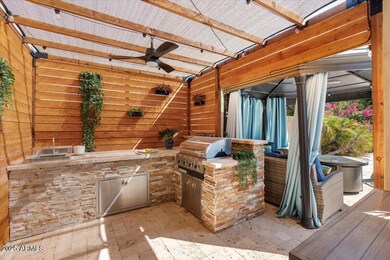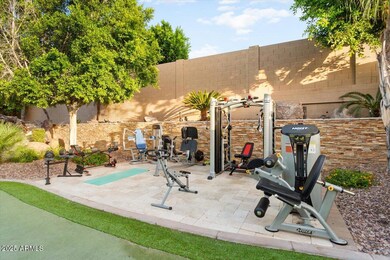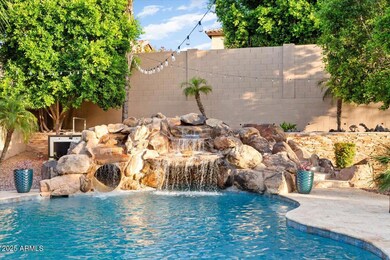
13007 W Lowden Rd Peoria, AZ 85383
Highlights
- Heated Pool
- Gated Community
- Theater or Screening Room
- Lake Pleasant Elementary School Rated A-
- Mountain View
- Contemporary Architecture
About This Home
As of August 2025Stylish and Resort Like, you will love this HUGE 6 BEDROOM, 4.5 BATH GATED Community home!! The expansive interiors are bathed in natural light, creating a welcoming ambiance throughout. A chef's kitchen awaits, boasting top-tier appliances, perfect for culinary enthusiasts & entertaining guests alike. Retreat to the spacious bedrooms, each a peaceful sanctuary with tranquil views and walk-ins. Outside, the meticulously landscaped backyard features a sparkling pool w water slide & 6 person grotto under the waterfall, putting/chipping green, outdoor gym & covered patio, ideal for enjoying Arizona's stunning sunsets.
Located in a coveted neighborhood, this residence offers convenience w proximity to a rated school, shopping and neighborhood amenities. You'll find a separate den & game room, providing versatile spaces for work & play. As you make your way upstairs, you'll be delighted to discover a state-of-the-art movie theater room. This bonus room has been transformed into a cinematic oasis, perfect for enjoying your favorite movies w family & friends in the comfort of your own home. One of the standout features of this property is the impressive wine cellar, perfect for wine enthusiasts & connoisseurs. It offers a space to store and display your collection, creating a truly unique & luxurious experience. This luxurious home offers 4 spacious bedrooms, including a magnificent owner's retreat w a well sized sitting room. The highlight of this home is the impeccably customized walk-in closet, designed with the most meticulous taste in mind. Step outside into a resort-style backyard oasis, where you'll be captivated by a sprawling pebble finish heated pool complete w a grotto, waterfall & waterslide. The backyard also features a putting green with a sand trap, catering to golf enthusiasts and adding a fun recreational element to the space. Parking is never an issue with the convenience of a 5-car garage, an extra parking slab and RV Gate, providing ample space for vehicles & storage. Additional features of this remarkable property include new floors throughout, new picture windows, granite and stone features & impressive 20' ceilings. This is a rare find that offers the perfect blend of luxury & comfort. Don't miss the opportunity to own this remarkable property in beautiful Vistancia. Your new home has been lovingly cared for, allowing you to move right in & start creating memories.
Last Agent to Sell the Property
Re/Max Fine Properties License #SA645065000 Listed on: 02/03/2025

Home Details
Home Type
- Single Family
Est. Annual Taxes
- $5,493
Year Built
- Built in 2007
Lot Details
- 0.3 Acre Lot
- Desert faces the front and back of the property
- Block Wall Fence
- Artificial Turf
- Front and Back Yard Sprinklers
- Sprinklers on Timer
HOA Fees
- $107 Monthly HOA Fees
Parking
- 5 Car Direct Access Garage
- 4 Open Parking Spaces
- Side or Rear Entrance to Parking
- Garage Door Opener
Home Design
- Contemporary Architecture
- Wood Frame Construction
- Tile Roof
- Stucco
Interior Spaces
- 4,676 Sq Ft Home
- 2-Story Property
- Furnished
- Ceiling height of 9 feet or more
- Ceiling Fan
- Double Pane Windows
- ENERGY STAR Qualified Windows with Low Emissivity
- Mountain Views
- Washer and Dryer Hookup
Kitchen
- Kitchen Updated in 2023
- Eat-In Kitchen
- Breakfast Bar
- Gas Cooktop
- Built-In Microwave
- ENERGY STAR Qualified Appliances
- Kitchen Island
- Granite Countertops
Flooring
- Floors Updated in 2023
- Carpet
- Tile
Bedrooms and Bathrooms
- 6 Bedrooms
- Primary Bathroom is a Full Bathroom
- 4.5 Bathrooms
- Dual Vanity Sinks in Primary Bathroom
- Bathtub With Separate Shower Stall
Accessible Home Design
- Accessible Hallway
- Doors are 32 inches wide or more
- Multiple Entries or Exits
- Hard or Low Nap Flooring
Pool
- Pool Updated in 2024
- Heated Pool
- Pool Pump
Outdoor Features
- Covered Patio or Porch
- Built-In Barbecue
Schools
- Vistancia Elementary School
- Liberty High School
Utilities
- Cooling System Updated in 2023
- Zoned Heating and Cooling System
- Heating unit installed on the ceiling
- Heating System Uses Natural Gas
- Plumbing System Updated in 2023
- Water Purifier
- High Speed Internet
- Cable TV Available
Listing and Financial Details
- Tax Lot 37
- Assessor Parcel Number 510-03-406
Community Details
Overview
- Association fees include ground maintenance
- Ccmc Association, Phone Number (623) 215-8646
- Built by Shea Homes
- Vistancia Village A Parcel A1 Subdivision
Amenities
- Theater or Screening Room
- Recreation Room
Recreation
- Tennis Courts
- Pickleball Courts
- Community Playground
- Heated Community Pool
- Community Spa
- Bike Trail
Security
- Gated Community
Ownership History
Purchase Details
Home Financials for this Owner
Home Financials are based on the most recent Mortgage that was taken out on this home.Purchase Details
Home Financials for this Owner
Home Financials are based on the most recent Mortgage that was taken out on this home.Purchase Details
Home Financials for this Owner
Home Financials are based on the most recent Mortgage that was taken out on this home.Purchase Details
Home Financials for this Owner
Home Financials are based on the most recent Mortgage that was taken out on this home.Purchase Details
Home Financials for this Owner
Home Financials are based on the most recent Mortgage that was taken out on this home.Purchase Details
Home Financials for this Owner
Home Financials are based on the most recent Mortgage that was taken out on this home.Purchase Details
Home Financials for this Owner
Home Financials are based on the most recent Mortgage that was taken out on this home.Purchase Details
Home Financials for this Owner
Home Financials are based on the most recent Mortgage that was taken out on this home.Purchase Details
Purchase Details
Home Financials for this Owner
Home Financials are based on the most recent Mortgage that was taken out on this home.Purchase Details
Home Financials for this Owner
Home Financials are based on the most recent Mortgage that was taken out on this home.Similar Homes in the area
Home Values in the Area
Average Home Value in this Area
Purchase History
| Date | Type | Sale Price | Title Company |
|---|---|---|---|
| Warranty Deed | $1,035,000 | Equitable Title | |
| Warranty Deed | $950,000 | Lawyers Title Of Arizona | |
| Interfamily Deed Transfer | -- | Lawyers Title Of Arizona Inc | |
| Warranty Deed | $630,000 | Lawyers Title Of Arizona Inc | |
| Warranty Deed | $545,000 | Fidelity National Title Agen | |
| Warranty Deed | $380,000 | Precision Title Agency Inc | |
| Interfamily Deed Transfer | -- | Precision Title Agency Inc | |
| Warranty Deed | $375,000 | American Title Service Agenc | |
| Interfamily Deed Transfer | -- | Accommodation | |
| Warranty Deed | $648,100 | First American Title Ins Co | |
| Warranty Deed | -- | First American Title Ins Co | |
| Warranty Deed | $478,359 | First American Title Ins Co | |
| Warranty Deed | -- | First American Title Ins Co |
Mortgage History
| Date | Status | Loan Amount | Loan Type |
|---|---|---|---|
| Open | $828,000 | New Conventional | |
| Previous Owner | $726,200 | New Conventional | |
| Previous Owner | $508,469 | VA | |
| Previous Owner | $510,400 | VA | |
| Previous Owner | $417,000 | New Conventional | |
| Previous Owner | $361,000 | New Conventional | |
| Previous Owner | $361,000 | New Conventional | |
| Previous Owner | $300,000 | New Conventional | |
| Previous Owner | $595,300 | Unknown | |
| Previous Owner | $64,810 | Credit Line Revolving | |
| Previous Owner | $518,480 | New Conventional | |
| Previous Owner | $382,650 | Purchase Money Mortgage |
Property History
| Date | Event | Price | Change | Sq Ft Price |
|---|---|---|---|---|
| 08/08/2025 08/08/25 | Sold | $1,035,000 | -8.0% | $221 / Sq Ft |
| 06/30/2025 06/30/25 | Pending | -- | -- | -- |
| 05/23/2025 05/23/25 | Price Changed | $1,125,000 | -4.3% | $241 / Sq Ft |
| 04/25/2025 04/25/25 | Price Changed | $1,175,000 | -1.7% | $251 / Sq Ft |
| 02/26/2025 02/26/25 | Price Changed | $1,195,000 | -40.2% | $256 / Sq Ft |
| 02/25/2025 02/25/25 | Price Changed | $1,999,000 | +73.8% | $428 / Sq Ft |
| 02/03/2025 02/03/25 | For Sale | $1,150,000 | +21.1% | $246 / Sq Ft |
| 10/05/2023 10/05/23 | Sold | $950,000 | -2.6% | $203 / Sq Ft |
| 09/04/2023 09/04/23 | Pending | -- | -- | -- |
| 08/12/2023 08/12/23 | Price Changed | $974,900 | -2.4% | $208 / Sq Ft |
| 07/28/2023 07/28/23 | For Sale | $999,000 | +58.6% | $214 / Sq Ft |
| 02/27/2020 02/27/20 | Sold | $630,000 | -1.4% | $137 / Sq Ft |
| 01/19/2020 01/19/20 | Pending | -- | -- | -- |
| 01/10/2020 01/10/20 | Price Changed | $639,000 | -1.7% | $139 / Sq Ft |
| 11/07/2019 11/07/19 | Price Changed | $650,000 | -1.5% | $142 / Sq Ft |
| 10/11/2019 10/11/19 | Price Changed | $660,000 | -0.8% | $144 / Sq Ft |
| 08/01/2019 08/01/19 | Price Changed | $665,000 | -3.5% | $145 / Sq Ft |
| 07/24/2019 07/24/19 | For Sale | $689,000 | +26.4% | $150 / Sq Ft |
| 05/02/2014 05/02/14 | Sold | $545,000 | -2.7% | $119 / Sq Ft |
| 03/25/2014 03/25/14 | Pending | -- | -- | -- |
| 03/20/2014 03/20/14 | For Sale | $560,000 | 0.0% | $122 / Sq Ft |
| 03/19/2014 03/19/14 | Pending | -- | -- | -- |
| 03/07/2014 03/07/14 | For Sale | $560,000 | +49.3% | $122 / Sq Ft |
| 10/31/2012 10/31/12 | Sold | $375,000 | 0.0% | $82 / Sq Ft |
| 07/30/2012 07/30/12 | Pending | -- | -- | -- |
| 07/06/2012 07/06/12 | For Sale | $375,000 | -- | $82 / Sq Ft |
Tax History Compared to Growth
Tax History
| Year | Tax Paid | Tax Assessment Tax Assessment Total Assessment is a certain percentage of the fair market value that is determined by local assessors to be the total taxable value of land and additions on the property. | Land | Improvement |
|---|---|---|---|---|
| 2025 | $5,493 | $56,554 | -- | -- |
| 2024 | $5,554 | $53,861 | -- | -- |
| 2023 | $5,554 | $66,130 | $13,220 | $52,910 |
| 2022 | $5,509 | $53,080 | $10,610 | $42,470 |
| 2021 | $5,700 | $46,630 | $9,320 | $37,310 |
| 2020 | $5,687 | $45,350 | $9,070 | $36,280 |
| 2019 | $6,081 | $43,450 | $8,690 | $34,760 |
| 2018 | $5,884 | $43,270 | $8,650 | $34,620 |
| 2017 | $5,830 | $40,520 | $8,100 | $32,420 |
| 2016 | $5,733 | $42,750 | $8,550 | $34,200 |
| 2015 | $5,352 | $43,570 | $8,710 | $34,860 |
Agents Affiliated with this Home
-
Stacy Miller

Seller's Agent in 2025
Stacy Miller
RE/MAX
(214) 597-8881
13 in this area
113 Total Sales
-
Loretta VanTussenbroek

Buyer's Agent in 2025
Loretta VanTussenbroek
HomeSmart
(623) 206-7680
5 in this area
8 Total Sales
-
Kimberley Cannon
K
Seller's Agent in 2023
Kimberley Cannon
Redfin Corporation
-
Michael Lewis

Buyer's Agent in 2023
Michael Lewis
HomeSmart
(623) 764-6469
1 in this area
7 Total Sales
-
James Kuttner

Seller's Agent in 2020
James Kuttner
RE/MAX
(623) 680-2081
17 in this area
106 Total Sales
-
Travis Mast

Buyer's Agent in 2020
Travis Mast
My Home Group Real Estate
(602) 550-5185
26 in this area
106 Total Sales
Map
Source: Arizona Regional Multiple Listing Service (ARMLS)
MLS Number: 6815075
APN: 510-03-406
- 31138 N 130th Ln
- 30876 N 128th Dr
- 12858 W Pasaro Dr
- 13236 W Montansoro Ln
- 12775 W Lowden Rd
- 12788 W Chucks Ave
- 31133 N 132nd Ln
- 31259 N 130th Ave Unit 36444595
- 12845 W Milton Dr
- 13231 W Creosote Dr
- 31345 N 130th Ave
- 12838 W Desert Mirage Dr
- 12740 W Chucks Ave
- 12940 W Creosote Dr
- 31435 N 130th Ave
- 13330 W Milton Dr
- 31453 N 130th Ave
- 12679 W Lowden Rd
- 29989 N Whipsaw Rd
- 31483 N 133rd Dr

