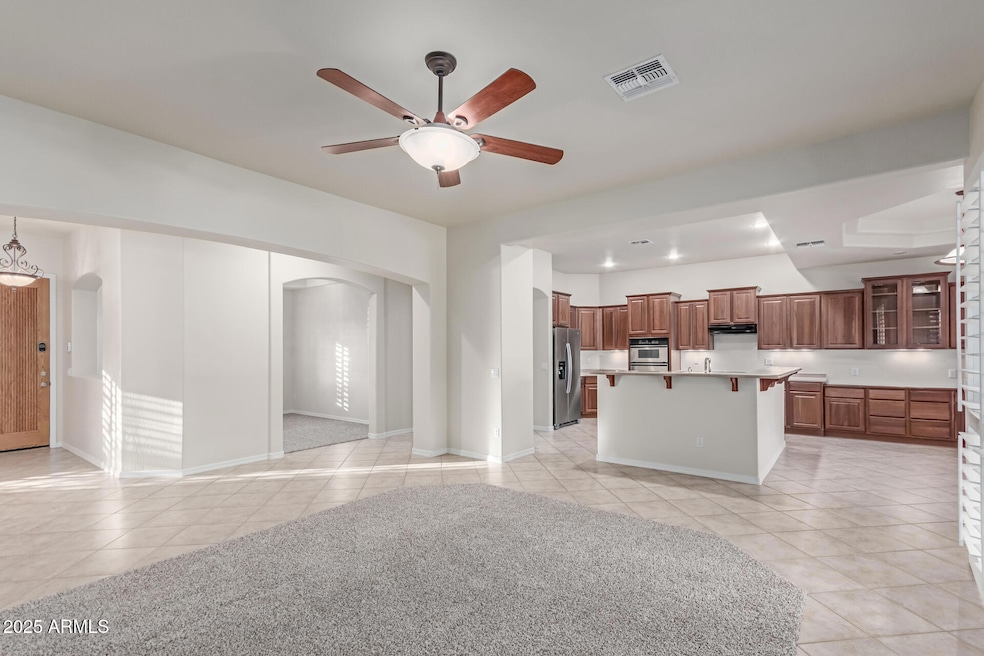
13007 W Tuckey Ct Glendale, AZ 85307
Litchfield NeighborhoodEstimated payment $4,732/month
Highlights
- RV Access or Parking
- Gated Community
- Outdoor Fireplace
- Canyon View High School Rated A-
- 0.46 Acre Lot
- Covered patio or porch
About This Home
RV Owners this is a must have: RV gate, RV pad, & dedicated 50-amp RV plug all with this STUNNING CUSTOM 5-bedroom + den, 2.5-bathroom home on almost a 1⁄2 acre in an exclusive gated community! This Integra block home offers durability & energy efficiency. Amazing curb appeal with new exterior paint & lighted front walkway steps. Inside has new paint & carpet, split floor plan, large kitchen pre-plumbed for a gas stove or cooktop, movable island, pantry, extended cabinets, wall oven/microwave, & breakfast niche. Plantation shutters throughout. Primary suite has two large closets, sliding glass door to the back & en-suite bath with shower & tub. Outside find large covered patios in the front & back, plus an outdoor fireplace perfect for entertaining. Plus oversized 2.5 car garage.
Listing Agent
M.A.Z. Realty Professionals Brokerage Phone: (602)695-7579 License #BR517496000 Listed on: 03/21/2025
Co-Listing Agent
M.A.Z. Realty Professionals Brokerage Phone: (602)695-7579 License #SA578231000
Home Details
Home Type
- Single Family
Est. Annual Taxes
- $2,305
Year Built
- Built in 2004
Lot Details
- 0.46 Acre Lot
- Cul-De-Sac
- Desert faces the back of the property
- Block Wall Fence
- Grass Covered Lot
HOA Fees
- $160 Monthly HOA Fees
Parking
- 2.5 Car Direct Access Garage
- 6 Open Parking Spaces
- Garage ceiling height seven feet or more
- Garage Door Opener
- RV Access or Parking
Home Design
- Tile Roof
- Block Exterior
- Stucco
Interior Spaces
- 2,946 Sq Ft Home
- 1-Story Property
- Ceiling Fan
- Fireplace
- Solar Screens
Kitchen
- Eat-In Kitchen
- Breakfast Bar
- Electric Cooktop
- Built-In Microwave
- Kitchen Island
Flooring
- Floors Updated in 2025
- Carpet
- Tile
Bedrooms and Bathrooms
- 5 Bedrooms
- Primary Bathroom is a Full Bathroom
- 2.5 Bathrooms
- Dual Vanity Sinks in Primary Bathroom
- Bathtub With Separate Shower Stall
Outdoor Features
- Covered patio or porch
- Outdoor Fireplace
Schools
- Litchfield Elementary School
- Wigwam Creek Middle School
- Millennium High School
Utilities
- Central Air
- Heating System Uses Natural Gas
- Water Softener
Listing and Financial Details
- Tax Lot 10
- Assessor Parcel Number 501-56-455
Community Details
Overview
- Association fees include ground maintenance
- First Residential Se Association, Phone Number (480) 551-4300
- Dysart Ranch Amd Subdivision, Custom Home Floorplan
Security
- Gated Community
Map
Home Values in the Area
Average Home Value in this Area
Tax History
| Year | Tax Paid | Tax Assessment Tax Assessment Total Assessment is a certain percentage of the fair market value that is determined by local assessors to be the total taxable value of land and additions on the property. | Land | Improvement |
|---|---|---|---|---|
| 2025 | $2,305 | $27,299 | -- | -- |
| 2024 | $2,305 | $25,999 | -- | -- |
| 2023 | $2,305 | $43,320 | $8,660 | $34,660 |
| 2022 | $2,270 | $36,730 | $7,340 | $29,390 |
| 2021 | $2,391 | $36,080 | $7,210 | $28,870 |
| 2020 | $2,237 | $33,360 | $6,670 | $26,690 |
| 2019 | $2,144 | $31,320 | $6,260 | $25,060 |
| 2018 | $2,180 | $29,710 | $5,940 | $23,770 |
| 2017 | $2,124 | $26,650 | $5,330 | $21,320 |
| 2016 | $1,991 | $24,360 | $4,870 | $19,490 |
| 2015 | $1,815 | $24,270 | $4,850 | $19,420 |
Property History
| Date | Event | Price | Change | Sq Ft Price |
|---|---|---|---|---|
| 07/05/2025 07/05/25 | Pending | -- | -- | -- |
| 06/09/2025 06/09/25 | Price Changed | $799,999 | -3.0% | $272 / Sq Ft |
| 05/17/2025 05/17/25 | For Sale | $825,000 | 0.0% | $280 / Sq Ft |
| 04/03/2025 04/03/25 | Off Market | $825,000 | -- | -- |
| 03/21/2025 03/21/25 | For Sale | $825,000 | -- | $280 / Sq Ft |
Purchase History
| Date | Type | Sale Price | Title Company |
|---|---|---|---|
| Warranty Deed | -- | Security Title Agency Inc | |
| Interfamily Deed Transfer | -- | Security Title Agency Inc |
Mortgage History
| Date | Status | Loan Amount | Loan Type |
|---|---|---|---|
| Open | $298,500 | New Conventional | |
| Previous Owner | $344,877 | New Conventional |
Similar Homes in the area
Source: Arizona Regional Multiple Listing Service (ARMLS)
MLS Number: 6830173
APN: 501-56-455
- 12943 W Mclellan Rd
- 12910 W Tuckey Ln
- 6660 N 128th Ln
- 13034 W Krall Ct
- 12868 W Ocotillo Rd
- 12806 W Mclellan Rd
- 13140 W Tuckey Ln
- 12751 W Ocotillo Rd
- 12716 W Mclellan Rd
- 12702 W Sierra Vista Dr
- 13121 W Citrus Way
- 12844 W Claremont St
- 13132 W Marlette Ave
- 12727 W Glendale Ave Unit 128
- 13130 W Jacobson Dr
- 13304 W Stella Ln
- 13308 W Mclellan Rd
- 12651 W Citrus Way
- 6045 N Dysart Rd Unit 4
- 13335 W Marlette Ct






