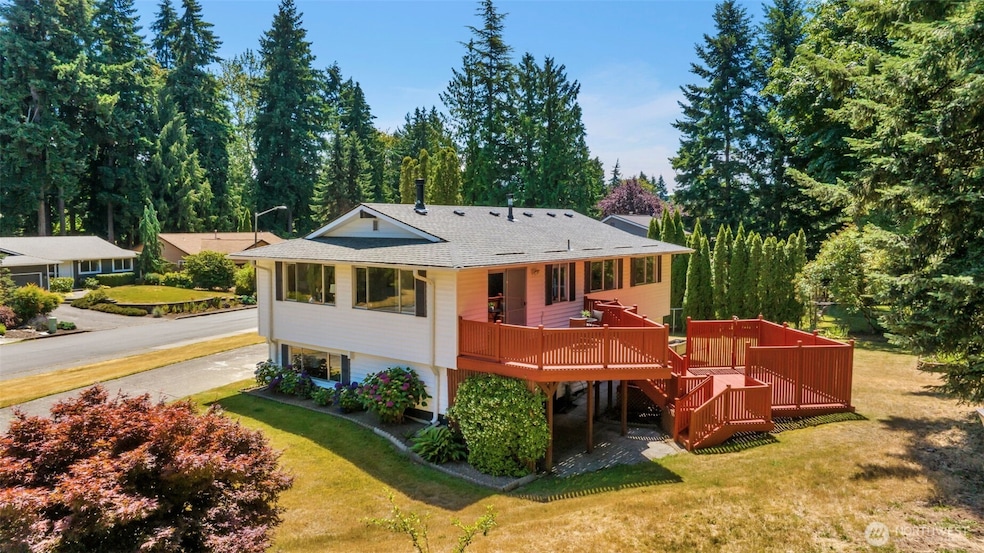
$1,149,500
- 3 Beds
- 2 Baths
- 1,640 Sq Ft
- 13603 88th Place NE
- Kirkland, WA
Charming Finn Hill rambler on a quiet cul-de-sac. This 3-bed, 2-bath home features a bright living area with a gas fireplace, dining space, and an inviting, organized kitchen with ample storage. The primary suite includes a 3/4 bath, and both secondary bedrooms offer extra space ideal for a play area, home office, or sitting area. Recent updates include new interior and exterior paint, carpet,
Joe Munchel Whisper Real Estate






