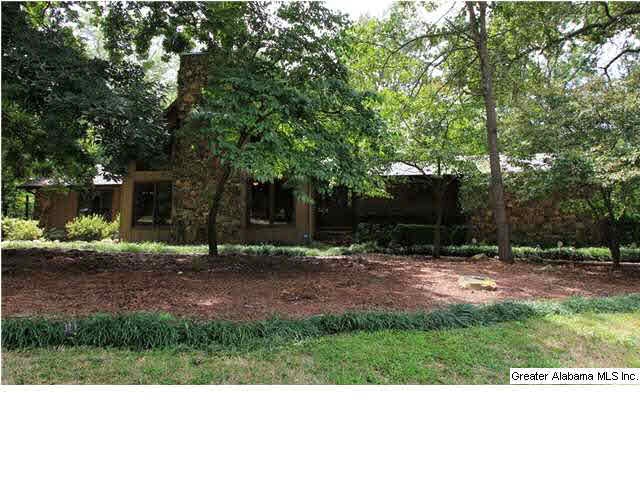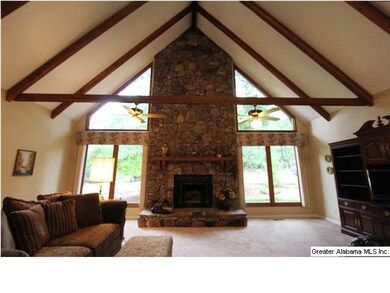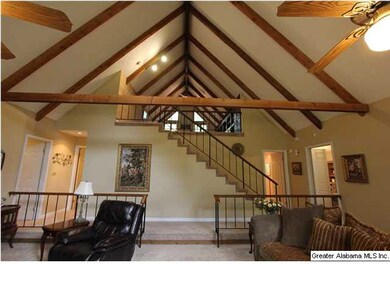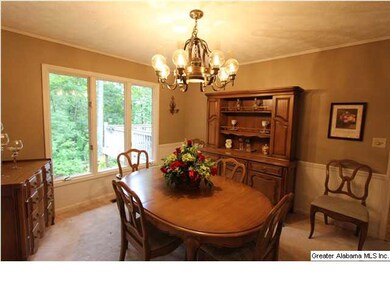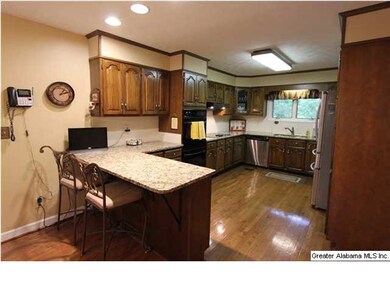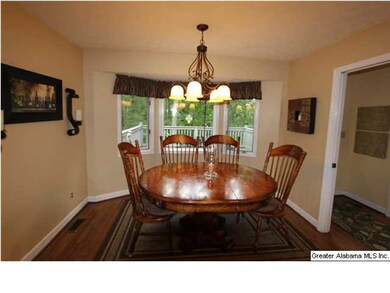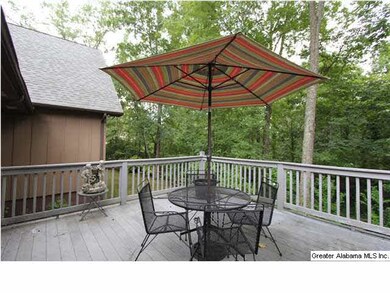
1301 Andover Way NE Jacksonville, AL 36265
Highlights
- Heavily Wooded Lot
- Deck
- Wood Flooring
- Kitty Stone Elementary School Rated A-
- Cathedral Ceiling
- Hydromassage or Jetted Bathtub
About This Home
As of February 2022Well maintained & updated 3 Bedroom 2.5 Bath home nestled in the gentle rolling hills of Jacksonville & surrounded by mature shade trees & landscaping. So many wonderful & unique features. Kitchen w/granite counters, breakfast bar, double oven & breakfast nook w/bay window. Formal Dining Room. HUGE Family Room w/soaring stone fireplace, vaulted 22' ceiling & exposed wood beams. Loft overlooking the Family Room is a great space for an Office, BR or just about anything else & has lots of storage w/great built-ins. Expansive Master Suite w/walk-in closet & updated bath w/dual vanities, HUGE linen closet & jetted tub. Secondary Bedrooms share a BIG Jack-n-Jill bath - each side has its own vanity & toilet - very convenient for guests or kids! Some newer carpet to be installed. Wonderful back deck w/trex decking. Fenced backyard w/gazebo feels very private. Fantastic corner lot. Trane HVAC has 8.5 years remaining WARRANTY. Freshly painted outside in 2013. Call today!
Home Details
Home Type
- Single Family
Est. Annual Taxes
- $1,306
Year Built
- 1981
Lot Details
- Corner Lot
- Heavily Wooded Lot
- Few Trees
Parking
- 2 Car Attached Garage
- Garage on Main Level
- Side Facing Garage
- Driveway
- Off-Street Parking
Home Design
- Ridge Vents on the Roof
Interior Spaces
- 2,400 Sq Ft Home
- 1-Story Property
- Wet Bar
- Crown Molding
- Cathedral Ceiling
- Ceiling Fan
- Recessed Lighting
- Wood Burning Fireplace
- Stone Fireplace
- Double Pane Windows
- Window Treatments
- Bay Window
- Insulated Doors
- Family Room with Fireplace
- Dining Room
- Den
- Bonus Room
- Crawl Space
- Home Security System
Kitchen
- Breakfast Bar
- Double Oven
- Electric Oven
- Electric Cooktop
- Stove
- Freezer
- Dishwasher
- Stone Countertops
- Disposal
Flooring
- Wood
- Carpet
- Tile
Bedrooms and Bathrooms
- 3 Bedrooms
- Split Vanities
- Hydromassage or Jetted Bathtub
- Bathtub and Shower Combination in Primary Bathroom
- Linen Closet In Bathroom
Laundry
- Laundry Room
- Laundry on main level
- Washer and Electric Dryer Hookup
Outdoor Features
- Deck
- Gazebo
Utilities
- Heat Pump System
- Programmable Thermostat
- Underground Utilities
- Electric Water Heater
Listing and Financial Details
- Assessor Parcel Number 12-01-12-4-003-011.000
Ownership History
Purchase Details
Home Financials for this Owner
Home Financials are based on the most recent Mortgage that was taken out on this home.Purchase Details
Home Financials for this Owner
Home Financials are based on the most recent Mortgage that was taken out on this home.Similar Homes in Jacksonville, AL
Home Values in the Area
Average Home Value in this Area
Purchase History
| Date | Type | Sale Price | Title Company |
|---|---|---|---|
| Survivorship Deed | $210,100 | None Available | |
| Interfamily Deed Transfer | $19,400,000 | -- |
Mortgage History
| Date | Status | Loan Amount | Loan Type |
|---|---|---|---|
| Closed | $120,100 | New Conventional | |
| Closed | $19,400,000 | VA |
Property History
| Date | Event | Price | Change | Sq Ft Price |
|---|---|---|---|---|
| 03/31/2025 03/31/25 | For Sale | $359,900 | +33.8% | $134 / Sq Ft |
| 02/01/2022 02/01/22 | Sold | $269,000 | +3.9% | $100 / Sq Ft |
| 12/02/2021 12/02/21 | For Sale | $259,000 | +23.3% | $96 / Sq Ft |
| 03/08/2019 03/08/19 | Sold | $210,100 | +0.1% | $82 / Sq Ft |
| 01/23/2019 01/23/19 | For Sale | $209,900 | +8.2% | $82 / Sq Ft |
| 11/10/2014 11/10/14 | Sold | $194,000 | -2.5% | $81 / Sq Ft |
| 10/14/2014 10/14/14 | Pending | -- | -- | -- |
| 08/08/2014 08/08/14 | For Sale | $199,000 | -- | $83 / Sq Ft |
Tax History Compared to Growth
Tax History
| Year | Tax Paid | Tax Assessment Tax Assessment Total Assessment is a certain percentage of the fair market value that is determined by local assessors to be the total taxable value of land and additions on the property. | Land | Improvement |
|---|---|---|---|---|
| 2024 | $1,306 | $28,542 | $2,930 | $25,612 |
| 2023 | $1,306 | $25,590 | $2,930 | $22,660 |
| 2022 | $993 | $21,976 | $2,930 | $19,046 |
| 2021 | $861 | $19,186 | $2,930 | $16,256 |
| 2020 | $953 | $21,110 | $2,930 | $18,180 |
| 2019 | $990 | $20,838 | $2,932 | $17,906 |
| 2018 | $0 | $20,840 | $0 | $0 |
| 2017 | $883 | $18,580 | $0 | $0 |
| 2016 | $889 | $18,720 | $0 | $0 |
| 2013 | $775 | $17,380 | $0 | $0 |
Agents Affiliated with this Home
-
L
Seller's Agent in 2025
Linda Pritchett
Kelly Right Real Estate of Ala
-
K
Seller's Agent in 2022
Kay McKinney
eXp Realty, LLC Central
-
A
Seller's Agent in 2019
Amy Angel
Keller Williams Realty Group-Jacksonville
-
J
Seller's Agent in 2014
Joey Crews
Keller Williams Realty Group
-
S
Buyer's Agent in 2014
Steve Parker
Keller Williams Realty Hoover
Map
Source: Greater Alabama MLS
MLS Number: 606066
APN: 12-01-12-4-003-011.000
- 1201 Devonshire Dr NE
- 307 Englewood Dr NE
- 1109 Mountain St NE
- 404 9th Ave NE
- 712 12th Ave NE
- 410 7th Ave NE
- 802 9th Ave NE
- 9 8th Ave SE
- 0 Drayton St Unit 21416835
- 807 Drayton St SE
- 910 12th Ave NE
- 309 Ashton Dr NE
- 509 Francis St E
- 406 Mountain St NE
- 907 9th Ave NE
- 1410 Louise Dr SE
- 405 Mountain St NE
- 1008 9th Ave NE
- 706 George St SE
- 201 4th St NE
