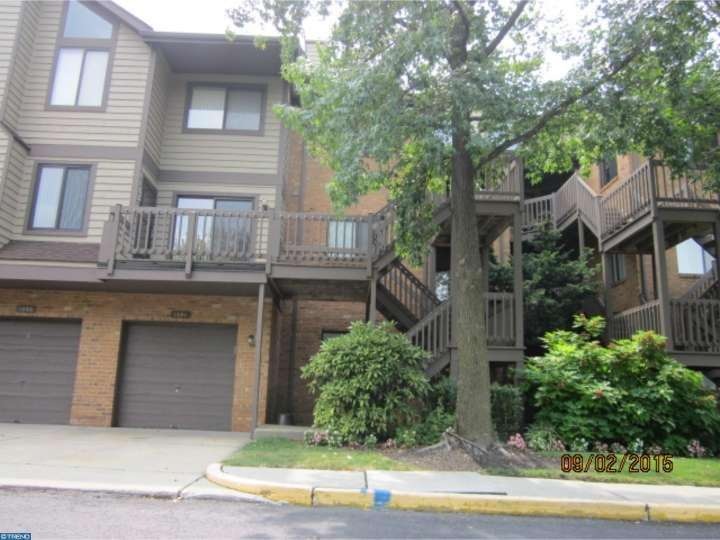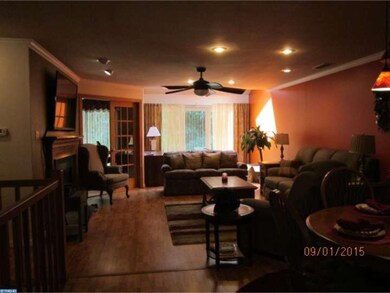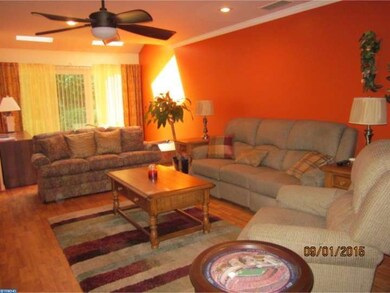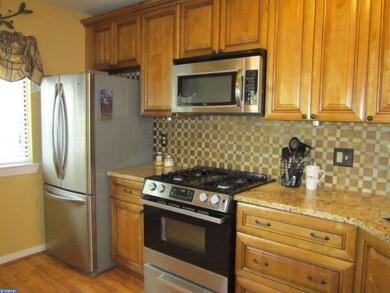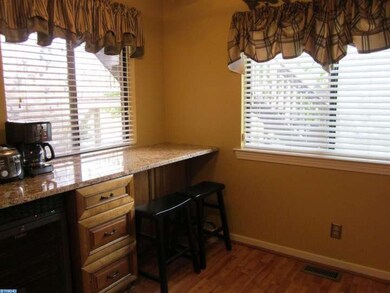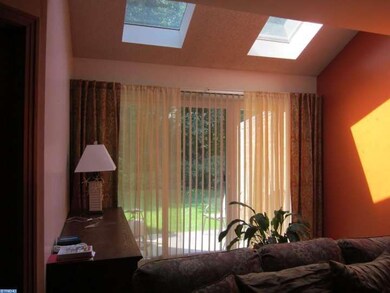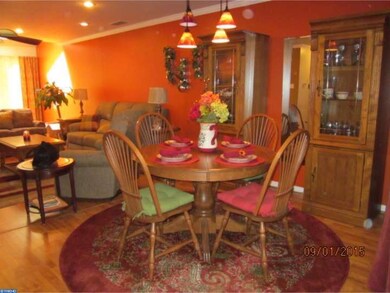
1301 Augusta Cir Unit 1301 Mount Laurel, NJ 08054
Ramblewood NeighborhoodHighlights
- Contemporary Architecture
- 1 Fireplace
- 1 Car Direct Access Garage
- Cherokee High School Rated A-
- Breakfast Area or Nook
- Skylights
About This Home
As of September 2022This stunning and spacious 2 level condo, located in Golf Course Community, features 2-3 bedrooms, 2 full baths, 1 car garage w/ automatic opener and inside access. This open floor plan boasts a gorgeous remodeled kitchen w/ maple cabinets, granite counter tops, breakfast bar, stainless appliances, wine fridge, pantry closet and under cabinet lighting. The master suite offers w/w carpet, walk-in closet plus a triple slider closet, ceiling fan, recessed lighting, sliding door leading to private patio and a master bath w/ shower stall, his/hers sink and linen closet. The living room features a wood burning fireplace, ceiling fans, plus sitting area w/ skylights and slider leading to concrete patio w/ wooded view. The main level also has a study/ or 2nd bedroom and a the lower level offers a guest bedroom plus a sitting room or family room w/ access to garage. Also the laundry facility on main level includes front load washer and dryer. All new 6 panel doors were just installed too! Wood laminate flooring in LR, DR and kitchen. Check out the virtual tour to see more photos!Condo fee includes water/sewer & discount to pool & golf
Last Agent to Sell the Property
RE/MAX ONE Realty-Moorestown License #9591099 Listed on: 09/01/2015

Townhouse Details
Home Type
- Townhome
Est. Annual Taxes
- $4,873
Year Built
- Built in 1989
Lot Details
- Property is in good condition
HOA Fees
- $300 Monthly HOA Fees
Parking
- 1 Car Direct Access Garage
- Garage Door Opener
- Driveway
- Parking Lot
Home Design
- Contemporary Architecture
- Brick Exterior Construction
- Shingle Roof
- Vinyl Siding
Interior Spaces
- 1,434 Sq Ft Home
- Property has 2 Levels
- Ceiling Fan
- Skylights
- 1 Fireplace
- Family Room
- Living Room
- Dining Room
- Partial Basement
- Home Security System
- Laundry on main level
Kitchen
- Breakfast Area or Nook
- Butlers Pantry
- Self-Cleaning Oven
- Built-In Range
- Built-In Microwave
- Dishwasher
- Disposal
Flooring
- Wall to Wall Carpet
- Vinyl
Bedrooms and Bathrooms
- 3 Bedrooms
- En-Suite Primary Bedroom
- En-Suite Bathroom
- 2 Full Bathrooms
Outdoor Features
- Patio
- Exterior Lighting
Utilities
- Forced Air Heating and Cooling System
- Heating System Uses Gas
- Natural Gas Water Heater
- Cable TV Available
Listing and Financial Details
- Tax Lot 00001-C1301
- Assessor Parcel Number 24-01108 02-00001-C1301
Community Details
Overview
- Association fees include common area maintenance, exterior building maintenance, lawn maintenance, snow removal, trash, water, sewer, insurance, all ground fee, management
- Eagle Pointe Subdivision
Pet Policy
- Pets allowed on a case-by-case basis
Similar Home in Mount Laurel, NJ
Home Values in the Area
Average Home Value in this Area
Property History
| Date | Event | Price | Change | Sq Ft Price |
|---|---|---|---|---|
| 09/09/2022 09/09/22 | Sold | $265,000 | 0.0% | $185 / Sq Ft |
| 08/10/2022 08/10/22 | Pending | -- | -- | -- |
| 08/06/2022 08/06/22 | For Sale | $265,000 | +23.3% | $185 / Sq Ft |
| 09/18/2020 09/18/20 | Sold | $214,900 | 0.0% | $96 / Sq Ft |
| 09/02/2020 09/02/20 | Pending | -- | -- | -- |
| 08/27/2020 08/27/20 | For Sale | $214,900 | 0.0% | $96 / Sq Ft |
| 07/29/2020 07/29/20 | Pending | -- | -- | -- |
| 07/01/2020 07/01/20 | For Sale | $214,900 | +20.7% | $96 / Sq Ft |
| 10/19/2015 10/19/15 | Sold | $178,000 | +2.9% | $124 / Sq Ft |
| 09/12/2015 09/12/15 | Pending | -- | -- | -- |
| 09/01/2015 09/01/15 | For Sale | $172,900 | -- | $121 / Sq Ft |
Tax History Compared to Growth
Agents Affiliated with this Home
-

Seller's Agent in 2022
Michael Carr
Keller Williams Realty - Marlton
(856) 904-3829
2 in this area
248 Total Sales
-

Seller Co-Listing Agent in 2022
Heather Garnick
Keller Williams Realty - Marlton
(856) 912-1150
2 in this area
104 Total Sales
-

Buyer's Agent in 2022
Maya Felsenstein
Keller Williams Realty - Cherry Hill
(561) 797-7899
3 in this area
163 Total Sales
-

Seller's Agent in 2020
Constance Corr
RE/MAX
(609) 410-1221
3 in this area
108 Total Sales
-
A
Buyer's Agent in 2020
Aaron Tepper
Keller Williams Realty - Medford
-

Seller's Agent in 2015
Doris Rahn
RE/MAX
(609) 304-7942
9 Total Sales
Map
Source: Bright MLS
MLS Number: 1002628132
APN: 24 01108-0002-00001-0000-C1301
- 1303 Augusta Cir Unit 1303
- 1807 Augusta Cir Unit 1807
- 402B Cypress Point Cir Unit 402B
- 405A Cypress Point Cir Unit 405A
- 707A Cypress Point Cir
- 103 Ramblewood Pkwy
- 300 Keatley Dr
- 134 Ramblewood Pkwy
- 0 Atrium Way
- 213 St David
- 213 Saint David Dr
- 223 Saint David Dr
- 266 Saint David Dr
- 82 Farnwood Rd
- 1404 Arrowwood Ct
- 1203 Bittersweet Ct
- 1206 Roberts Ln
- 12 Apple Way
- 13 Tulip Ct
- 3703 Elberta Ln
