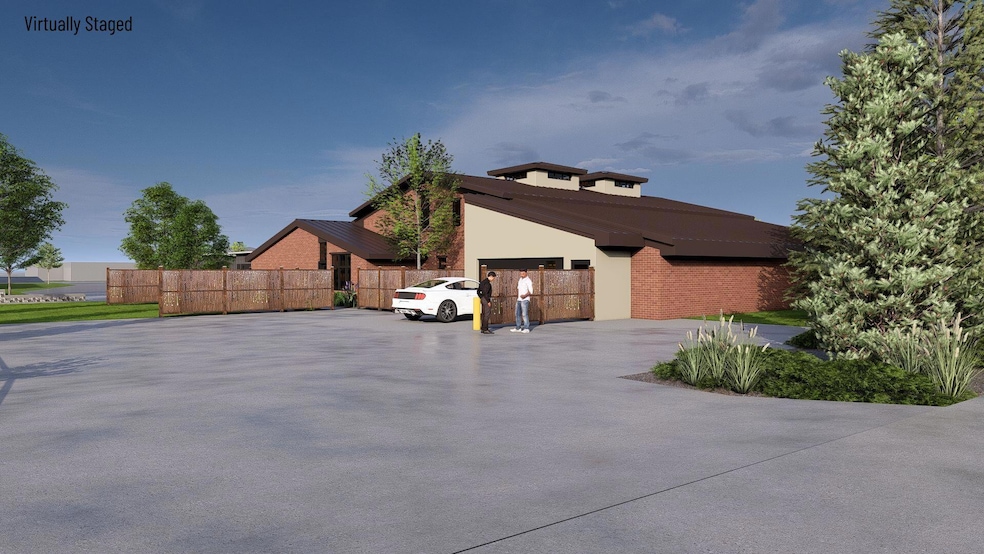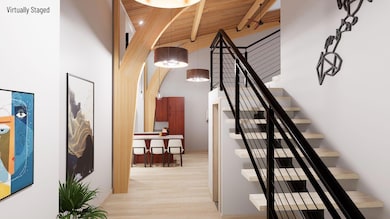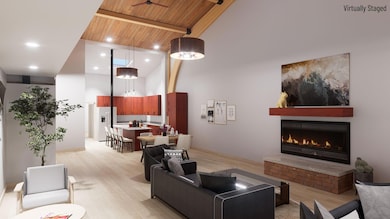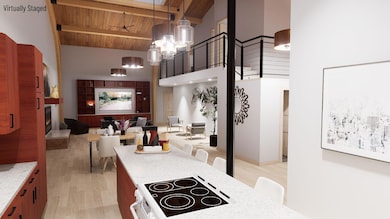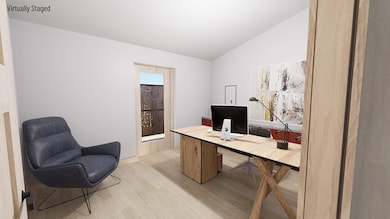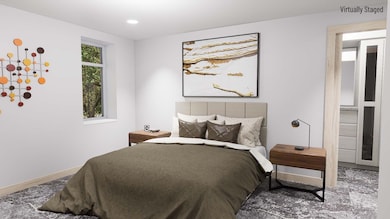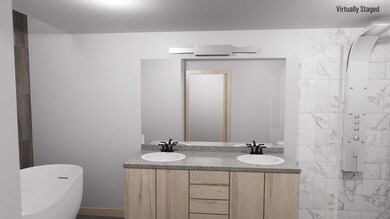1301 Avon St Unit B Sheridan, WY 82801
Estimated payment $8,238/month
Highlights
- Freestanding Bathtub
- Wood Flooring
- Home Gym
- Sheridan High School Rated A-
- Mud Room
- Skylights
About This Home
Step into this unique property and envision your dream home. Once completed by JBD, a premier local contractor renowned for quality craftsmanship, this home will showcase expert precision and an eye for refined design. Will feature elegant cherry cabinetry, genuine maple wood flooring, and top-of-the-line Bosch appliances - all thoughtfully integrated to complement the architectural charm. Features distinctive characteristics - curved beams, exposed wood ceilings, and original brickwork as well as a clerestory for natural light. Enter the expansive ensuite through a walk-through closet with custom cabinetry to find a step-in tiled shower and double slipper tub. Pella windows with built-in shades frame the views of a private courtyard surrounded by custom metal screen fencing for privacy An oversized attached garage provides ample space for 4-wheel-drive vehicles. This is the final condo in Burton Highlands, and the best has been saved for last!
Enjoy the possibility of maintenance free living and access to private health club. ADA accessible. Near schools, Sheridan Memorial Hospital, and scenic walking paths.
Buyers who enter into a contract by January 1st 2026 will have the opportunity to select interior finishes. After this date, all selections will be made by the contractor. Expected completion date of late Spring/early Summer 2026.
Animations based on Builder's renderings.
Home Details
Home Type
- Single Family
Year Built
- Built in 1956
Lot Details
- Partially Fenced Property
- Sprinkler System
HOA Fees
- $250 Monthly HOA Fees
Parking
- 2 Car Attached Garage
- Garage Door Opener
- Driveway
Home Design
- Brick Exterior Construction
- Metal Roof
- Metal Siding
- Lead Paint Disclosure
Interior Spaces
- 3,178 Sq Ft Home
- Ceiling Fan
- Skylights
- Gas Fireplace
- Mud Room
- Entrance Foyer
- Home Gym
- Bosch Dishwasher
- Wood Flooring
Bedrooms and Bathrooms
- 3 Bedrooms
- Walk-In Closet
- 3 Bathrooms
- Freestanding Bathtub
Outdoor Features
- Patio
Utilities
- Forced Air Heating and Cooling System
- Heating System Uses Natural Gas
Community Details
- Burton Highlands Condos Subdivision
Map
Home Values in the Area
Average Home Value in this Area
Property History
| Date | Event | Price | List to Sale | Price per Sq Ft |
|---|---|---|---|---|
| 07/31/2025 07/31/25 | For Sale | $1,275,000 | -- | $401 / Sq Ft |
Source: Sheridan County Board of REALTORS®
MLS Number: 25-760
- 1290 Burton St Unit D
- 1324 Lewis St
- 1467 Lewis St
- 0 Avon St
- 1313 Victoria St
- 924 Avon St
- 1335 Highland Ave
- 1703 Park Side Ct
- 0 Bellevue Ave
- 1701 Sagebrush Dr
- 36 N Elk St
- 0 N Heights Dr
- 556 Old Course Way
- 505 W 8th St
- 1615 Holmes Ave
- 905 W Works St
- TBD Fairway Ct
- 1430 Omarr Ave
- 1613 Taylor Ave
- 0 Sunrise Unit 25-1146
