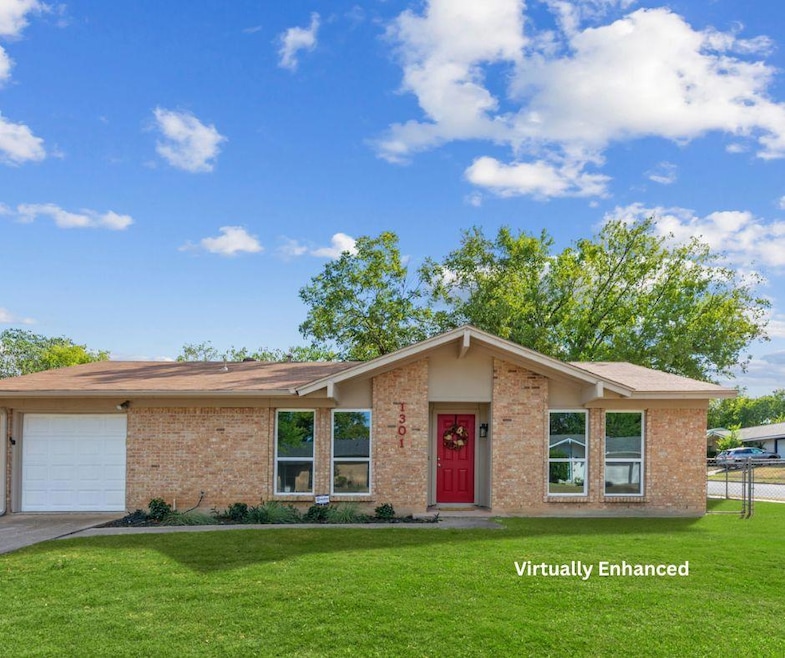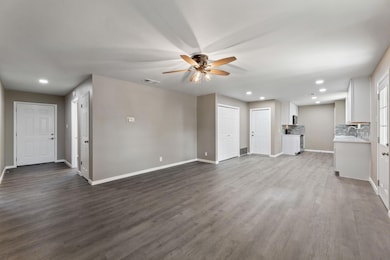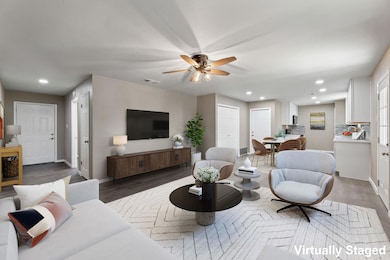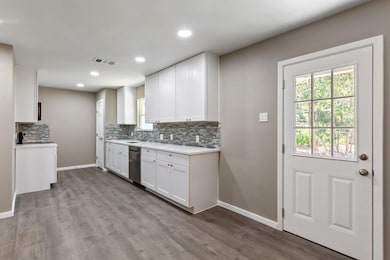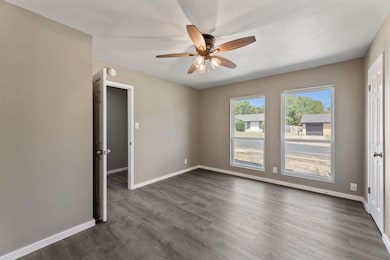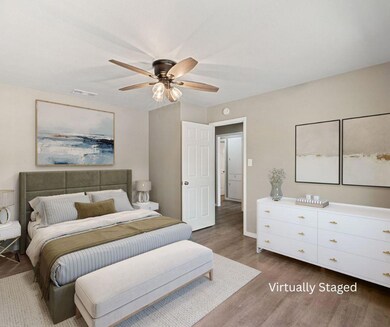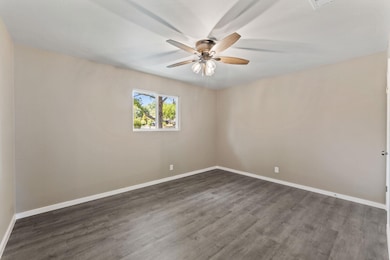1301 Barrington Dr Austin, TX 78753
Windsor Hills NeighborhoodHighlights
- Open Floorplan
- Quartz Countertops
- Neighborhood Views
- Corner Lot
- No HOA
- Rear Porch
About This Home
Welcome to your charming slice of Austin living at 1301 Barrington Dr.! Must see super cute completely remodeled home located in the vibrant Northeast area of Austin, Texas! You must see this turnkey home bursting with good vibes and a welcoming open concept living-dining-kitchen floorplan with three very spacious bedrooms and two full bathrooms. Brand new HVAC unit, double-pane windows, exterior siding, electrical, flooring, kitchen, bathrooms, ceiling fans and much, much more!
Listing Agent
Fox Realty Brokerage Phone: (512) 375-8858 License #0630306 Listed on: 11/15/2025
Home Details
Home Type
- Single Family
Est. Annual Taxes
- $823
Year Built
- Built in 1972 | Remodeled
Lot Details
- 7,675 Sq Ft Lot
- North Facing Home
- Chain Link Fence
- Corner Lot
- Few Trees
- Back Yard Fenced and Front Yard
Parking
- 1 Car Garage
- Front Facing Garage
- Single Garage Door
- Garage Door Opener
- Driveway
Home Design
- Slab Foundation
- Composition Roof
- Vertical Siding
- Masonry Siding
Interior Spaces
- 1,239 Sq Ft Home
- 1-Story Property
- Open Floorplan
- Ceiling Fan
- Recessed Lighting
- Double Pane Windows
- Window Screens
- Vinyl Flooring
- Neighborhood Views
Kitchen
- Eat-In Kitchen
- Free-Standing Electric Oven
- Electric Range
- Microwave
- Dishwasher
- Quartz Countertops
- Disposal
Bedrooms and Bathrooms
- 3 Main Level Bedrooms
- 2 Full Bathrooms
Accessible Home Design
- No Interior Steps
- Stepless Entry
Outdoor Features
- Exterior Lighting
- Rear Porch
Schools
- Graham Elementary School
- Dobie Middle School
- Northeast Early College High School
Utilities
- Central Heating and Cooling System
- Vented Exhaust Fan
- Electric Water Heater
- High Speed Internet
- Phone Available
- Cable TV Available
Community Details
- No Home Owners Association
- Windsor Hills Sec 06 Subdivision
Listing and Financial Details
- Security Deposit $1,900
- Tenant pays for all utilities, pest control
- 12 Month Lease Term
- $85 Application Fee
- Assessor Parcel Number 02402407190000
- Tax Block Y
Map
Source: Unlock MLS (Austin Board of REALTORS®)
MLS Number: 2375837
APN: 245355
- 10001 Woodglen Dr
- 10101 Woodhaven Dr
- 1321 Warrington Dr
- 1101 Floradale Dr
- 9803 Aberdeen Way
- 9806 Cottle Dr
- 1312 E Applegate Dr
- 9801 Ochiltree Dr
- 1110 Somerset Ave
- 1403 E Applegate Dr
- 9809 Dallum Dr
- 1109 Hollybluff St
- 9807 Kendal Dr
- 1316 E Applegate Dr
- 9707 Dallum Dr
- 1006 Hollybluff St
- 10615 Denell Cir
- 908 Hollybluff St
- 1110 Blue Ridge Dr
- 9504 Hansford Dr
- 10100 Woodglen Dr
- 1103 Floradale Dr
- 9803 Aberdeen Way Unit B
- 1006 Warrington Dr
- 9711 Marlborough Dr
- 1305 Dobie Dr Unit A
- 9911 Dessau Rd
- 9807 Kendal Dr
- 907 Chiswick Dr
- 9714 Hansford Dr
- 9607 Teasdale Terrace Unit B
- 1701 Daleside Ln
- 9906 Randall Dr Unit B
- 1800 Arborside Dr
- 10127 Middle Fiskville Rd
- 1625 Edgeworth Bend
- 1407 Avebury Cir Unit B
- 9500 Dessau Rd
- 9601 Middle Fiskville Rd
- 2014 Arborside Dr
