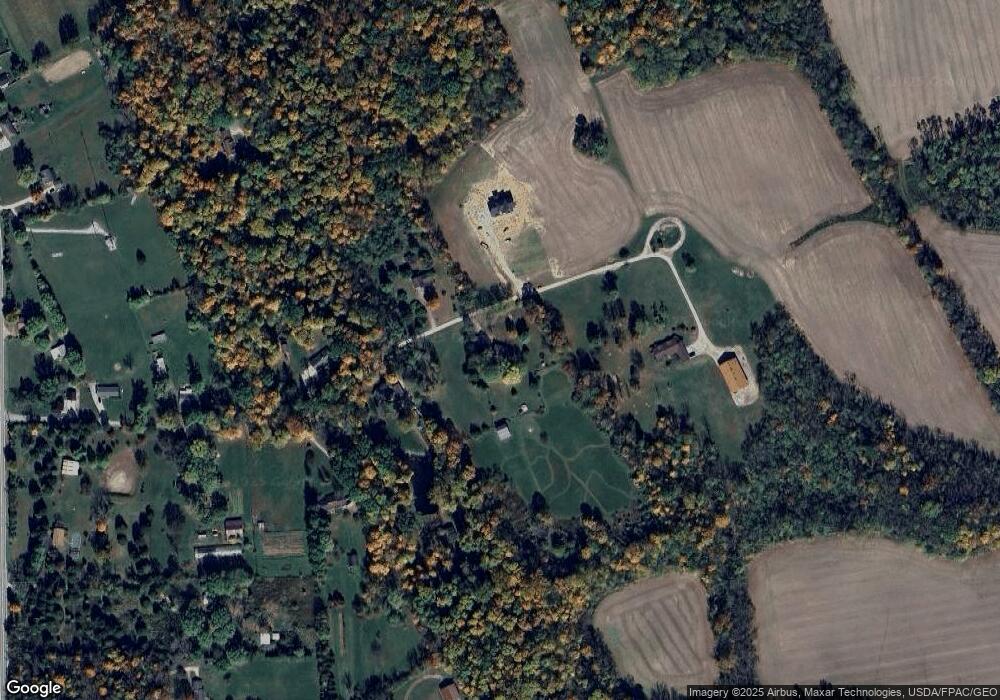Estimated Value: $399,000 - $510,000
3
Beds
3
Baths
1,836
Sq Ft
$237/Sq Ft
Est. Value
About This Home
This home is located at 1301 Boyd Rd, Xenia, OH 45385 and is currently estimated at $434,362, approximately $236 per square foot. 1301 Boyd Rd is a home located in Greene County with nearby schools including Xenia High School and Legacy Christian Academy.
Ownership History
Date
Name
Owned For
Owner Type
Purchase Details
Closed on
Jul 1, 2022
Sold by
Blessing Heather A and Blessing Stephen C
Bought by
Southwell Jonathan Thomas and Southwell Melissa M
Current Estimated Value
Home Financials for this Owner
Home Financials are based on the most recent Mortgage that was taken out on this home.
Original Mortgage
$384,750
Outstanding Balance
$366,486
Interest Rate
5.23%
Mortgage Type
New Conventional
Estimated Equity
$67,876
Purchase Details
Closed on
Dec 30, 2009
Sold by
Ladue Nicholas G and Ladue Carrie V
Bought by
Blessing Stephen C and Blessing Heather A
Home Financials for this Owner
Home Financials are based on the most recent Mortgage that was taken out on this home.
Original Mortgage
$88,000
Interest Rate
4.9%
Mortgage Type
Unknown
Purchase Details
Closed on
Dec 13, 2007
Sold by
Ladue Nick G and Ladue Carrie V
Bought by
Ladue Nicholas G and Ladue Carrie
Purchase Details
Closed on
May 24, 2002
Sold by
Schnegelberger Mary Lou
Bought by
Ladue Nick G
Home Financials for this Owner
Home Financials are based on the most recent Mortgage that was taken out on this home.
Original Mortgage
$153,600
Interest Rate
7%
Create a Home Valuation Report for This Property
The Home Valuation Report is an in-depth analysis detailing your home's value as well as a comparison with similar homes in the area
Home Values in the Area
Average Home Value in this Area
Purchase History
| Date | Buyer | Sale Price | Title Company |
|---|---|---|---|
| Southwell Jonathan Thomas | $415,000 | First Ohio Title | |
| Blessing Stephen C | $178,000 | Attorney | |
| Ladue Nicholas G | -- | Attorney | |
| Ladue Nick G | $192,000 | Sterling Land Title Agency I |
Source: Public Records
Mortgage History
| Date | Status | Borrower | Loan Amount |
|---|---|---|---|
| Open | Southwell Jonathan Thomas | $384,750 | |
| Previous Owner | Blessing Stephen C | $88,000 | |
| Previous Owner | Ladue Nick G | $153,600 | |
| Closed | Ladue Nick G | $28,800 |
Source: Public Records
Tax History Compared to Growth
Tax History
| Year | Tax Paid | Tax Assessment Tax Assessment Total Assessment is a certain percentage of the fair market value that is determined by local assessors to be the total taxable value of land and additions on the property. | Land | Improvement |
|---|---|---|---|---|
| 2024 | $4,822 | $99,200 | $37,650 | $61,550 |
| 2023 | $4,822 | $99,200 | $37,650 | $61,550 |
| 2022 | $4,240 | $80,590 | $32,740 | $47,850 |
| 2021 | $4,294 | $80,590 | $32,740 | $47,850 |
| 2020 | $4,123 | $80,590 | $32,740 | $47,850 |
| 2019 | $3,699 | $67,860 | $29,200 | $38,660 |
| 2018 | $3,712 | $67,860 | $29,200 | $38,660 |
| 2017 | $3,631 | $67,860 | $29,200 | $38,660 |
| 2016 | $3,631 | $65,290 | $27,070 | $38,220 |
| 2015 | $3,714 | $65,290 | $27,070 | $38,220 |
| 2014 | $3,567 | $65,290 | $27,070 | $38,220 |
Source: Public Records
Map
Nearby Homes
- 1736 Winchester Rd
- 2400 U S 68
- 1293 Gultice Rd
- 966 U S 68
- 0 U S 68
- 2783 Us Route 68 S
- 0 Gultice Rd Unit 940427
- 260 Pocahontas St
- 1319 Arlington Dr
- 100 Prugh Ave
- 46 Lake St
- 0A Old Winchester Trail
- 0C Old Winchester Trail
- 0B Old Winchester Trail
- 3620 Old Winchester Trail
- 373 Hill St
- 222 Washington St
- 148 Home Ave
- 523 Newport Rd
- 633 Xenia Ave
- 1284 Boyd Rd
- 1275 Boyd Rd
- 1275 Boyd Rd
- 1260 Boyd Rd
- 1251 Boyd Rd
- 1218 Boyd Rd
- 1209 Boyd Rd
- 1264 Boyd Rd
- 1196 Boyd Rd
- 1810 Us Route 68 S
- 1786 Us Route 68 S
- 1830 Us Route 68 S
- 1720 Us Route 68 S
- 1682 Us Route 68 S
- 1670 Us Route 68 S
- 1683 Us Route 68 S
- 1683 U S 68 S
- 1670 U S 68
- 1650 Us Route 68 S
- 1650 Us-68
