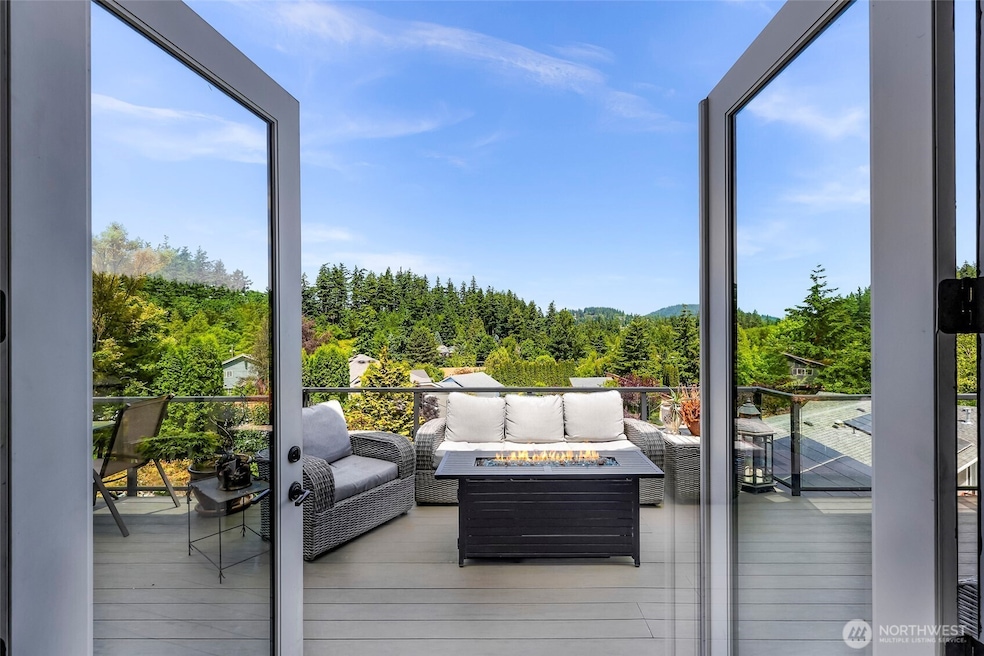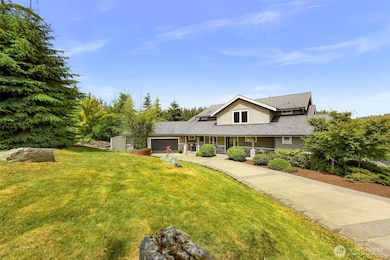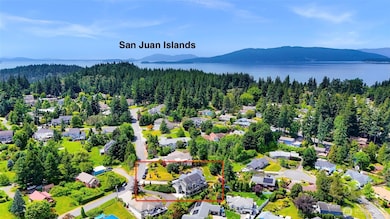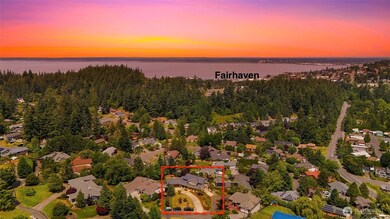1301 Broad St Bellingham, WA 98229
Edgemoor NeighborhoodEstimated payment $11,800/month
Highlights
- Second Kitchen
- Spa
- Fireplace in Primary Bedroom
- Fairhaven Middle School Rated A-
- RV Access or Parking
- Deck
About This Home
Introducing the Woodlands & Edgemoors newest custom-built home W/a masterful floor plan.The main floor welcomes you W/stunning high ceilings, living room,formal dining,chefs kitchen W/SS appliances,quartz counters & large island perfect for entertaining.The main level primary wing features a spa-like ensuite, fireplace & deck access.Main level office, laundry room & spacious 3 car garage.Upstairs showcases two additional large bedrooms both with ensuites, & a spacious loft/flex room overlooking the main living areas.Downstairs to the 1300+sq ft 1bedroom ADU W/full kitchen/bathroom & own garage & entry.The north-facing house length deck W/hot tub has incredible territorial views. Over a half-acre lot close to Fairhaven, beach's & trails
Source: Northwest Multiple Listing Service (NWMLS)
MLS#: 2445061
Home Details
Home Type
- Single Family
Est. Annual Taxes
- $14,255
Year Built
- Built in 2013
Lot Details
- 0.54 Acre Lot
- South Facing Home
- Partially Fenced Property
- Brush Vegetation
- Secluded Lot
- Terraced Lot
- Sprinkler System
- Wooded Lot
- Garden
- Property is in good condition
HOA Fees
- $50 Monthly HOA Fees
Parking
- 4 Car Attached Garage
- Driveway
- RV Access or Parking
Home Design
- Traditional Architecture
- Poured Concrete
- Composition Roof
- Stone Siding
- Cement Board or Planked
- Stone
Interior Spaces
- 4,400 Sq Ft Home
- 2-Story Property
- Vaulted Ceiling
- Ceiling Fan
- 2 Fireplaces
- Gas Fireplace
- French Doors
- Dining Room
- Loft
- Territorial Views
- Finished Basement
- Natural lighting in basement
Kitchen
- Second Kitchen
- Walk-In Pantry
- Stove
- Microwave
- Dishwasher
- Wine Refrigerator
- Disposal
Flooring
- Wood
- Carpet
- Ceramic Tile
Bedrooms and Bathrooms
- Fireplace in Primary Bedroom
- Walk-In Closet
- Bathroom on Main Level
- Spa Bath
Laundry
- Laundry Room
- Dryer
- Washer
Home Security
- Home Security System
- Storm Windows
Outdoor Features
- Spa
- Deck
- Patio
- Outbuilding
Additional Homes
- ADU includes 1 Bedroom and 1 Bathroom
Location
- Property is near public transit
- Property is near a bus stop
Schools
- Larrabee Elementary School
- Fairhaven Mid Middle School
- Sehome High School
Utilities
- Forced Air Heating System
- High Efficiency Heating System
- Radiant Heating System
- Water Heater
- High Speed Internet
- Cable TV Available
Community Details
- Association fees include common area maintenance, road maintenance, snow removal
- Built by Bellingham Bay Builders
- Bellingham Subdivision
- The community has rules related to covenants, conditions, and restrictions
Listing and Financial Details
- Assessor Parcel Number 3702121712020000
Map
Home Values in the Area
Average Home Value in this Area
Tax History
| Year | Tax Paid | Tax Assessment Tax Assessment Total Assessment is a certain percentage of the fair market value that is determined by local assessors to be the total taxable value of land and additions on the property. | Land | Improvement |
|---|---|---|---|---|
| 2024 | $14,036 | $1,742,349 | $506,820 | $1,235,529 |
| 2023 | $14,036 | $1,804,642 | $524,940 | $1,279,702 |
| 2022 | $11,562 | $1,535,875 | $446,760 | $1,089,115 |
| 2021 | $10,985 | $1,238,642 | $360,300 | $878,342 |
| 2020 | $10,793 | $1,086,519 | $316,050 | $770,469 |
| 2019 | $10,411 | $1,031,342 | $300,000 | $731,342 |
| 2018 | $10,766 | $997,611 | $246,838 | $750,773 |
| 2017 | $9,499 | $885,522 | $219,100 | $666,422 |
| 2016 | $8,649 | $815,631 | $201,600 | $614,031 |
| 2015 | $8,514 | $773,696 | $191,100 | $582,596 |
| 2014 | -- | $736,828 | $182,000 | $554,828 |
| 2013 | -- | $575,027 | $175,000 | $400,027 |
Property History
| Date | Event | Price | List to Sale | Price per Sq Ft | Prior Sale |
|---|---|---|---|---|---|
| 10/15/2025 10/15/25 | For Sale | $1,999,999 | +139.2% | $455 / Sq Ft | |
| 09/19/2013 09/19/13 | Sold | $836,000 | -2.7% | $190 / Sq Ft | View Prior Sale |
| 07/08/2013 07/08/13 | Pending | -- | -- | -- | |
| 06/26/2013 06/26/13 | For Sale | $859,000 | -- | $195 / Sq Ft |
Purchase History
| Date | Type | Sale Price | Title Company |
|---|---|---|---|
| Warranty Deed | $836,280 | Chicago Title Insurance |
Mortgage History
| Date | Status | Loan Amount | Loan Type |
|---|---|---|---|
| Open | $627,000 | Adjustable Rate Mortgage/ARM |
Source: Northwest Multiple Listing Service (NWMLS)
MLS Number: 2445061
APN: 370212-171202-0000
- 2600 16th St
- 507 Lyla Ln
- 425 Chuckanut Dr N Unit 5
- 425 Chuckanut Dr N Unit 29
- 331 Chuckanut Dr N
- 505 Willow Rd
- 214 Bayside Rd
- 405 Bayside Rd
- 697 Chuckanut Dr N
- 1302 Larrabee Ave
- 707 Donovan Ave
- 1101 Mckenzie Ave Unit 206
- 2100 Lindsay Ave
- 1707 22nd St
- 910 Harris Ave Unit 304
- 910 Harris Ave Unit 208
- 2015 24th St Unit 101
- 2015 24th St Unit 31
- 1211 14th St
- 1201 13th St Unit 301
- 405 Fieldston Rd Unit 301
- 1900 18th St
- 1305 Harris Ave
- 2001 Larrabee Ave
- 2011 Knox Ave
- 3129 Old Fairhaven Pkwy
- 927 22nd St
- 2502-2506 Douglas Ave
- 2516 Douglas Ave
- 2115 Taylor Ave
- 2110 Bill McDonald Pkwy
- 2401 Taylor Ave
- 2300 Bill McDonald Pkwy
- 490 S State St
- 820 32nd St
- 705-709 32nd St
- 3025 Ferry Ave
- 524 32nd St
- 517 32nd St
- 487 31st St







