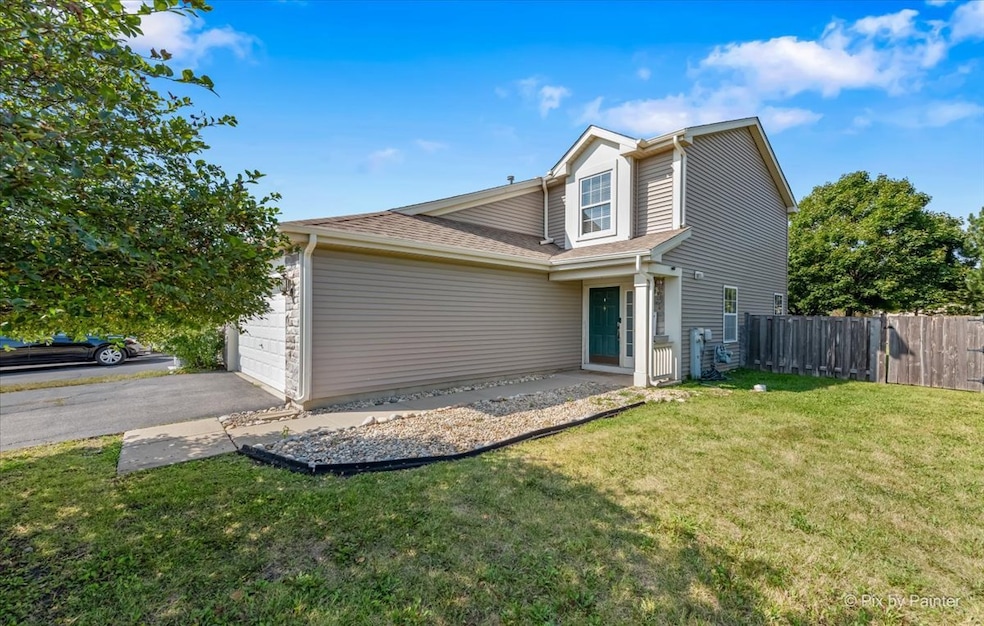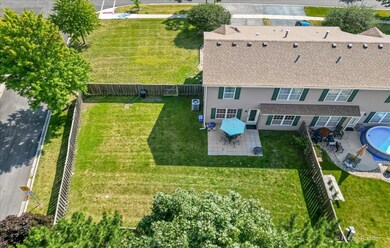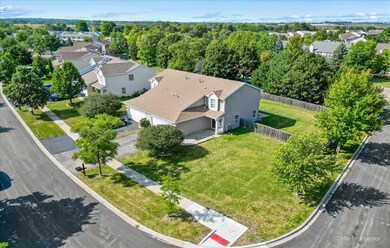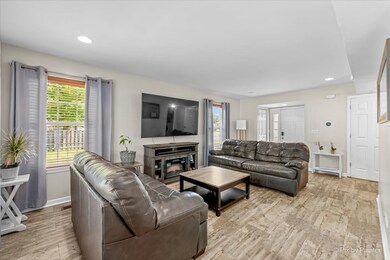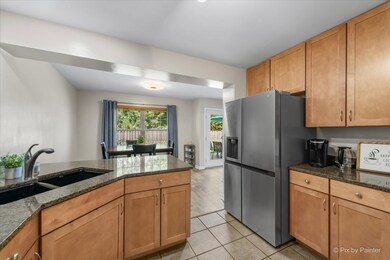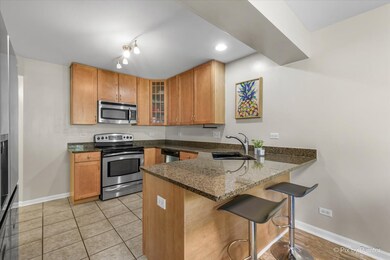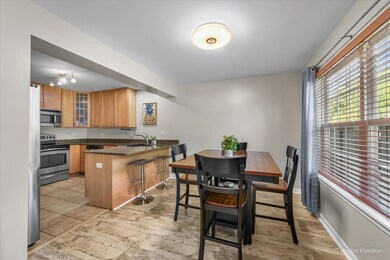
1301 Cape Cod Ln Pingree Grove, IL 60140
Highlights
- Fitness Center
- Clubhouse
- End Unit
- Hampshire High School Rated A-
- Loft
- Community Pool
About This Home
As of September 2024This stunning duplex feels like a detached single-family home, offering you the privacy and space you desire. Step inside to find a fresh, modern interior with light colors and white trim that enhance the open, airy feel of the space. The main floor has been recently painted, and you'll notice the beautiful new tile flooring throughout both levels. The living areas are brightened by elegant new light fixtures that perfectly complement the updated aesthetic. The kitchen boasts natural wood cabinets, gleaming granite countertops, and a full suite of appliances, including a refrigerator (2023), dishwasher, microwave, and garbage disposal. Upstairs you have 2 large bedrooms, bathroom and loft! The primary bedroom has 2 HUGE walk-in closets and tons of space for furniture! The bathroom features double vanity and shared access to the primary bedroom. The loft is versatile, great for an office, playroom, game room or workout area. The property also features a huge fenced backyard with privacy, perfect for relaxing or hosting gatherings in your own outdoor oasis. Enjoy the convenience of a new roof and gutters (2024), energy efficient furnace and A/C (2022), water heater (2022), washer and dryer (2023), all recently added to ensure worry-free living. Nothing to do but move right in!
Last Agent to Sell the Property
Nest Equity Realty License #471020969 Listed on: 08/15/2024
Townhouse Details
Home Type
- Townhome
Est. Annual Taxes
- $5,691
Year Built
- Built in 2006
Lot Details
- Lot Dimensions are 76x108x61x103
- End Unit
- Fenced Yard
HOA Fees
- $78 Monthly HOA Fees
Parking
- 2 Car Attached Garage
- Garage Transmitter
- Garage Door Opener
- Driveway
- Parking Included in Price
Home Design
- Half Duplex
- Asphalt Roof
- Concrete Perimeter Foundation
Interior Spaces
- 1,424 Sq Ft Home
- 2-Story Property
- Formal Dining Room
- Loft
- Laminate Flooring
Kitchen
- Range
- Microwave
- Dishwasher
- Stainless Steel Appliances
- Disposal
Bedrooms and Bathrooms
- 2 Bedrooms
- 2 Potential Bedrooms
- Walk-In Closet
- Dual Sinks
- Soaking Tub
Laundry
- Laundry on main level
- Dryer
- Washer
Home Security
Schools
- Gary Wright Elementary School
- Hampshire Middle School
- Hampshire High School
Utilities
- Forced Air Heating and Cooling System
- Heating System Uses Natural Gas
- Cable TV Available
Listing and Financial Details
- Homeowner Tax Exemptions
Community Details
Overview
- Association fees include clubhouse, exercise facilities, pool
- 2 Units
- Manager Association, Phone Number (847) 464-1515
- Cambridge Lakes Subdivision, Violet C Floorplan
- Property managed by Foster Premier
Amenities
- Clubhouse
- Party Room
Recreation
- Fitness Center
- Community Pool
- Park
Pet Policy
- Dogs and Cats Allowed
Security
- Resident Manager or Management On Site
- Storm Screens
- Carbon Monoxide Detectors
Ownership History
Purchase Details
Home Financials for this Owner
Home Financials are based on the most recent Mortgage that was taken out on this home.Purchase Details
Home Financials for this Owner
Home Financials are based on the most recent Mortgage that was taken out on this home.Purchase Details
Home Financials for this Owner
Home Financials are based on the most recent Mortgage that was taken out on this home.Purchase Details
Home Financials for this Owner
Home Financials are based on the most recent Mortgage that was taken out on this home.Similar Homes in Pingree Grove, IL
Home Values in the Area
Average Home Value in this Area
Purchase History
| Date | Type | Sale Price | Title Company |
|---|---|---|---|
| Warranty Deed | $300,000 | First American Title | |
| Warranty Deed | $172,000 | Fox Title Company | |
| Interfamily Deed Transfer | -- | Reltco Inc | |
| Corporate Deed | $218,000 | First American Title |
Mortgage History
| Date | Status | Loan Amount | Loan Type |
|---|---|---|---|
| Open | $294,566 | FHA | |
| Previous Owner | $170,300 | New Conventional | |
| Previous Owner | $168,884 | FHA | |
| Previous Owner | $163,200 | New Conventional | |
| Previous Owner | $174,000 | Purchase Money Mortgage |
Property History
| Date | Event | Price | Change | Sq Ft Price |
|---|---|---|---|---|
| 09/18/2024 09/18/24 | Sold | $300,000 | +3.4% | $211 / Sq Ft |
| 08/19/2024 08/19/24 | Pending | -- | -- | -- |
| 08/07/2024 08/07/24 | For Sale | $290,000 | +68.6% | $204 / Sq Ft |
| 01/09/2020 01/09/20 | Sold | $172,000 | 0.0% | $121 / Sq Ft |
| 11/22/2019 11/22/19 | Pending | -- | -- | -- |
| 10/14/2019 10/14/19 | Price Changed | $172,000 | -1.1% | $121 / Sq Ft |
| 10/04/2019 10/04/19 | For Sale | $174,000 | -- | $122 / Sq Ft |
Tax History Compared to Growth
Tax History
| Year | Tax Paid | Tax Assessment Tax Assessment Total Assessment is a certain percentage of the fair market value that is determined by local assessors to be the total taxable value of land and additions on the property. | Land | Improvement |
|---|---|---|---|---|
| 2024 | $5,859 | $79,005 | $20,937 | $58,068 |
| 2023 | $5,691 | $71,446 | $18,934 | $52,512 |
| 2022 | $5,258 | $61,631 | $17,457 | $44,174 |
| 2021 | $5,116 | $57,967 | $16,419 | $41,548 |
| 2020 | $5,027 | $56,487 | $16,000 | $40,487 |
| 2019 | $4,921 | $54,216 | $15,357 | $38,859 |
| 2018 | $5,300 | $57,377 | $14,413 | $42,964 |
| 2017 | $5,182 | $54,639 | $13,725 | $40,914 |
| 2016 | $5,154 | $52,017 | $13,066 | $38,951 |
| 2015 | -- | $49,128 | $12,340 | $36,788 |
| 2014 | -- | $50,776 | $12,193 | $38,583 |
| 2013 | -- | $51,707 | $12,417 | $39,290 |
Agents Affiliated with this Home
-
C
Seller's Agent in 2024
Cori Michael
Nest Equity Realty
-
B
Buyer's Agent in 2024
Blake Ladika
Keller Williams North Shore West
-
R
Seller's Agent in 2020
Rick Middleton
RE/MAX
Map
Source: Midwest Real Estate Data (MRED)
MLS Number: 12132702
APN: 02-29-314-014
- 1929 Diamond Head Trail
- 1196 Alta Vista Dr
- 1192 Alta Vista Dr
- 1718 Windward Dr
- 1777 Spinnaker St
- 1746 Spinnaker St
- 1670 Windward Dr
- 1664 Ruby Dr
- 1113 Sapphire Ln
- 2245 Aurora Dr Unit 5
- 1567 Windward Dr
- 2452 Alison Ave
- 2493 Alison Ave
- 1385 Broadland Dr
- 2366 Aurora Dr
- 1325 Newport Cir
- 2381 Alison Ave
- 43W428 U S 20
- 43W461 U S 20
- 1133 Daytona Way
