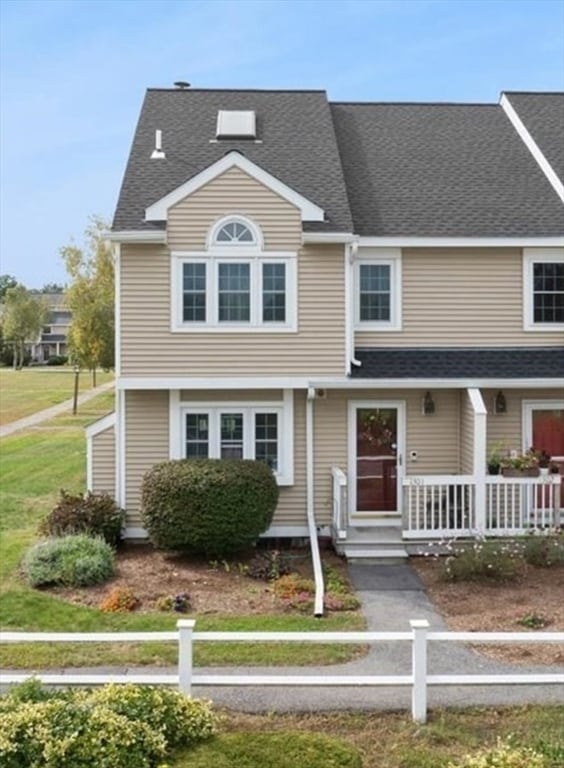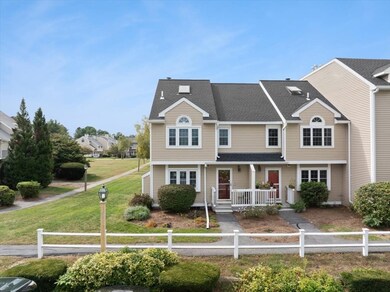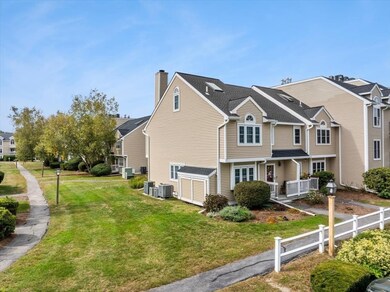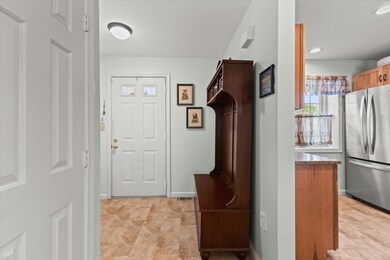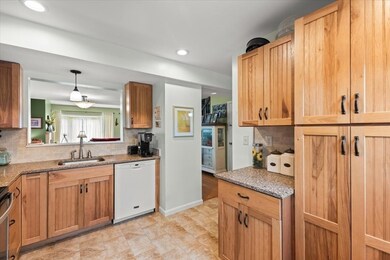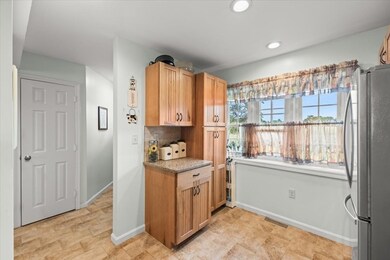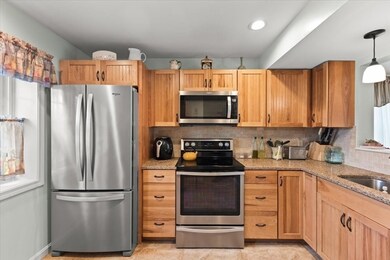1301 Carriage Ln Unit 1301 Taunton, MA 02780
Weir Village NeighborhoodEstimated payment $3,010/month
Highlights
- Medical Services
- Custom Closet System
- Deck
- In Ground Pool
- Landscaped Professionally
- Property is near public transit
About This Home
Welcome to this meticulously remodeled 3-bedroom, 2.5-bath condominium, offering three spacious levels of living. Located in a highly desirable neighborhood, this turn-key home combines comfort, style & convenience. The main floor greets you with an expansive open-concept living/dining area, featuring beautiful bamboo flooring throughout. The living room centers around a charming wood-burning fireplace, creating the perfect setting for cozy evenings. A sliding glass door (2024) opens to your private deck, offering a seamless flow between indoor & outdoor living—perfect for relaxing or entertaining. The chef-inspired kitchen is a true highlight fully remodeled in 2020 with sleek ceramic tile floors, custom hickory cabinetry, quartz countertops, and stainless steel appliances. All three bedrooms are bright and generously sized, have new carpeting (2025) and great closet space. The third floor bedroom has vaulted ceilings, new carpet & skylights (2025) and its own heat/ac zone.
Townhouse Details
Home Type
- Townhome
Est. Annual Taxes
- $3,747
Year Built
- Built in 1989
Lot Details
- End Unit
- Landscaped Professionally
HOA Fees
- $595 Monthly HOA Fees
Home Design
- Entry on the 1st floor
- Frame Construction
- Shingle Roof
Interior Spaces
- 1,449 Sq Ft Home
- 3-Story Property
- Central Vacuum
- Vaulted Ceiling
- Skylights
- Bay Window
- Living Room with Fireplace
Kitchen
- Range
- Microwave
- Dishwasher
- Upgraded Countertops
- Disposal
Flooring
- Wood
- Wall to Wall Carpet
- Ceramic Tile
Bedrooms and Bathrooms
- 3 Bedrooms
- Primary bedroom located on second floor
- Custom Closet System
- Bathtub with Shower
- Separate Shower
Laundry
- Dryer
- Washer
Basement
- Exterior Basement Entry
- Laundry in Basement
Parking
- 1 Car Parking Space
- Guest Parking
- Assigned Parking
Outdoor Features
- In Ground Pool
- Deck
- Rain Gutters
Location
- Property is near public transit
- Property is near schools
Utilities
- Forced Air Heating and Cooling System
- 2 Cooling Zones
- 2 Heating Zones
- 200+ Amp Service
- 60 Amp Service
- Cable TV Available
Listing and Financial Details
- Tax Lot 228
- Assessor Parcel Number M:79 L:228 U:49,2972167
Community Details
Overview
- Association fees include water, sewer, insurance, maintenance structure, road maintenance, snow removal, trash
- 100 Units
- The Farms At Indian Pond Community
- Near Conservation Area
Amenities
- Medical Services
- Common Area
- Shops
- Coin Laundry
Recreation
- Tennis Courts
- Community Playground
- Community Pool
- Park
- Jogging Path
Pet Policy
- Call for details about the types of pets allowed
Map
Home Values in the Area
Average Home Value in this Area
Tax History
| Year | Tax Paid | Tax Assessment Tax Assessment Total Assessment is a certain percentage of the fair market value that is determined by local assessors to be the total taxable value of land and additions on the property. | Land | Improvement |
|---|---|---|---|---|
| 2025 | $3,747 | $342,500 | $0 | $342,500 |
| 2024 | $3,365 | $300,700 | $0 | $300,700 |
| 2023 | $3,326 | $276,000 | $0 | $276,000 |
| 2022 | $2,994 | $227,200 | $0 | $227,200 |
| 2021 | $2,692 | $189,600 | $0 | $189,600 |
| 2020 | $2,785 | $187,400 | $0 | $187,400 |
| 2019 | $2,865 | $181,800 | $0 | $181,800 |
| 2018 | $2,820 | $179,400 | $0 | $179,400 |
| 2017 | $2,669 | $169,900 | $0 | $169,900 |
| 2016 | $2,667 | $170,100 | $0 | $170,100 |
| 2015 | $2,492 | $166,000 | $0 | $166,000 |
| 2014 | $2,443 | $167,200 | $0 | $167,200 |
Property History
| Date | Event | Price | List to Sale | Price per Sq Ft |
|---|---|---|---|---|
| 11/03/2025 11/03/25 | Pending | -- | -- | -- |
| 10/26/2025 10/26/25 | For Sale | $399,000 | 0.0% | $275 / Sq Ft |
| 10/10/2025 10/10/25 | Pending | -- | -- | -- |
| 09/24/2025 09/24/25 | For Sale | $399,000 | -- | $275 / Sq Ft |
Purchase History
| Date | Type | Sale Price | Title Company |
|---|---|---|---|
| Quit Claim Deed | -- | -- | |
| Quit Claim Deed | -- | -- | |
| Deed | $198,000 | -- | |
| Deed | $198,000 | -- | |
| Deed | $225,000 | -- | |
| Deed | $225,000 | -- | |
| Deed | $92,000 | -- | |
| Deed | $154,800 | -- |
Mortgage History
| Date | Status | Loan Amount | Loan Type |
|---|---|---|---|
| Previous Owner | $100,000 | Purchase Money Mortgage | |
| Previous Owner | $180,000 | Purchase Money Mortgage | |
| Previous Owner | $56,000 | Purchase Money Mortgage | |
| Previous Owner | $89,800 | Purchase Money Mortgage |
Source: MLS Property Information Network (MLS PIN)
MLS Number: 73434960
APN: TAUN-000079-000228-000049
