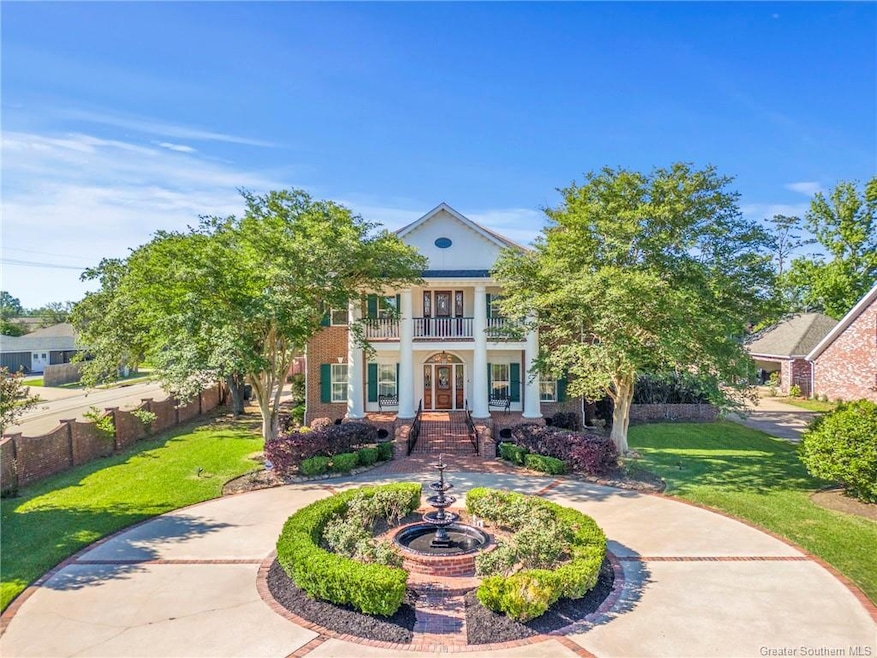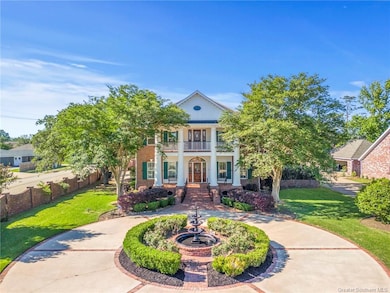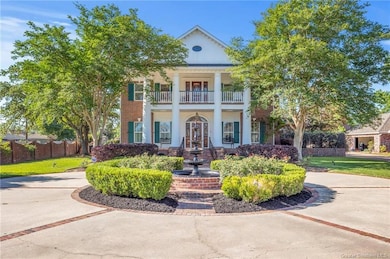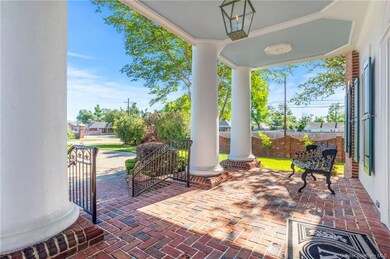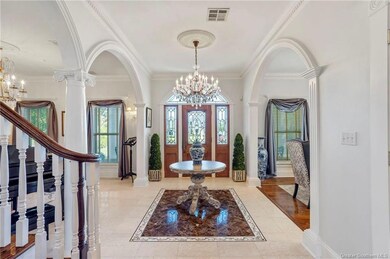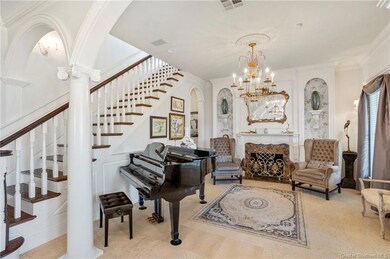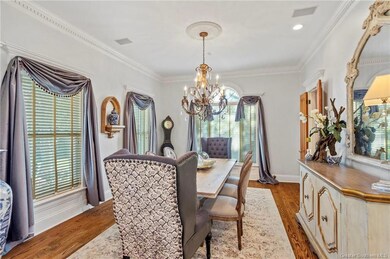1301 Charlestown Ln Lake Charles, LA 70605
Prien NeighborhoodEstimated payment $5,790/month
Highlights
- View of Trees or Woods
- 0.38 Acre Lot
- Cathedral Ceiling
- Prien Lake Elementary School Rated A
- Colonial Architecture
- Outdoor Kitchen
About This Home
Southern Traditional inspired and fashioned after the "The Rosalie Mansion '' in Natchez, Mississippi. Thoughtfully designed and crafted, situated on a corner lot of a charming and toney cul de sac off Holly Hill Road. Centrally located and convenient to anywhere in the city within minutes. Lovely foyer with marble flooring flanked by formal areas adorned with arched casements, columns and incredible woodwork. Kitchen and living areas feature wood and brick flooring, custom arched doors crafted from reclaimed cypress, interior brick arches leading to loggia boasting wood ceilings and doors leading out to covered and open patios for private outdoor entertaining. Kitchen is handsome and inviting with custom wood cabinetry, oversized working island, granite countertops, commercial grade appliances including subzero. There is a walk-in pantry, butlers pantry and wet bar. Primary enters through double doors and has a private courtyard. En suite boasts separate vanities and walk in closets, walk in shower with separate soaking tub. Upstairs has four additional bedrooms and two full baths with an open den area that leads out to a relaxing covered patio with brick flooring. Ample storage throughout. There are three fireplaces with many amenities being reclaimed and crafted for this home. Circular drive in the front with fountain and gated side entrance accessing two car garage with staircase leading to floor attic. Beautifully landscaped.
Home Details
Home Type
- Single Family
Est. Annual Taxes
- $3,056
Year Built
- 1998
Lot Details
- 0.38 Acre Lot
- Lot Dimensions are 95x176
- Cul-De-Sac
- North Facing Home
- Partially Fenced Property
- Brick Fence
- Landscaped
- Corner Lot
- Lawn
- Back and Front Yard
Parking
- 2 Car Attached Garage
- Side Facing Garage
- Circular Driveway
- Open Parking
Property Views
- Woods
- Neighborhood
Home Design
- Colonial Architecture
- Turnkey
- Brick Exterior Construction
- Slab Foundation
- Shingle Roof
Interior Spaces
- 2-Story Property
- Wet Bar
- Built-In Features
- Crown Molding
- Cathedral Ceiling
- Ceiling Fan
- Recessed Lighting
- Wood Burning Fireplace
- Shutters
- Blinds
- French Doors
- Panel Doors
- Storage
Kitchen
- Walk-In Pantry
- Electric Oven
- Gas Cooktop
- Ice Maker
- Dishwasher
- Kitchen Island
- Granite Countertops
Bedrooms and Bathrooms
- 0.5 Bathroom
- Single Vanity
- Dual Sinks
- Soaking Tub
- Separate Shower
Laundry
- Laundry Room
- Washer and Electric Dryer Hookup
Home Security
- Home Security System
- Security Gate
- Fire and Smoke Detector
Outdoor Features
- Balcony
- Patio
- Outdoor Kitchen
- Rain Gutters
- Front Porch
Schools
- Prien Lake Elementary School
- Sjwelsh Middle School
- Barbe High School
Utilities
- Central Heating and Cooling System
- Water Heater
- Phone Available
- Cable TV Available
Additional Features
- Energy-Efficient Appliances
- City Lot
Community Details
- No Home Owners Association
- Charlestown Place Subdivision
Map
Home Values in the Area
Average Home Value in this Area
Tax History
| Year | Tax Paid | Tax Assessment Tax Assessment Total Assessment is a certain percentage of the fair market value that is determined by local assessors to be the total taxable value of land and additions on the property. | Land | Improvement |
|---|---|---|---|---|
| 2024 | $3,056 | $38,200 | $6,490 | $31,710 |
| 2023 | $3,056 | $38,200 | $6,490 | $31,710 |
| 2022 | $3,081 | $38,200 | $6,490 | $31,710 |
| 2021 | $2,569 | $38,200 | $6,490 | $31,710 |
| 2020 | $3,351 | $34,770 | $6,230 | $28,540 |
| 2019 | $3,640 | $37,720 | $6,010 | $31,710 |
| 2018 | $3,038 | $37,720 | $6,010 | $31,710 |
| 2017 | $3,674 | $37,720 | $6,010 | $31,710 |
| 2016 | $3,712 | $37,720 | $6,010 | $31,710 |
| 2015 | $3,712 | $37,720 | $6,010 | $31,710 |
Property History
| Date | Event | Price | List to Sale | Price per Sq Ft |
|---|---|---|---|---|
| 05/03/2024 05/03/24 | For Sale | $1,100,000 | -- | $250 / Sq Ft |
Purchase History
| Date | Type | Sale Price | Title Company |
|---|---|---|---|
| Deed | $470,000 | None Available |
Mortgage History
| Date | Status | Loan Amount | Loan Type |
|---|---|---|---|
| Open | $290,000 | Unknown |
Source: Southwest Louisiana Association of REALTORS®
MLS Number: SWL24002649
APN: 01319452
- 1304 Charlestown Ln
- 1517 Sarah Dr
- 1117 Inverness Dr
- 1605 Sarah Dr
- 4107 Oak Point Ln
- 4024 Cappy Dr
- 4019 Cappy Dr
- 1119 Mobile St
- 0 Melrose Ln Unit SWL24005347
- 950 Terry Ln
- 4207 W Jevon Ln
- 4115 Heyd Ave
- 1402 Covey Ln
- 4120 Alma Ln
- 1710 W Sale Rd
- 4272 Holly Hill Ct
- 4201 Alma Ln
- 816 Garden Ln
- 1619 S Whispering Woods Dr
- 3605 E Whispering Woods Dr
- 4021 Nelson Rd
- 3815 Janet Ln
- 3708 Nelson Rd
- 1815 Memory Ln
- 3600 Nelson Rd
- 1330 W McNeese St
- 4404 Canal St
- 3552 Knight Unit 8
- 1515 W McNeese St
- 3525 Heard Rd Unit 3
- 3525 Heard Rd Unit 4
- 317 W School St
- 317 W School St
- 4650 Nelson Rd
- 215 W Claude St Unit 1
- 1531 Country Club Rd
- 1125 Country Club Rd
- 1225 Country Club Rd
- 2130 Country Club Rd
- 1011 W 18th St
