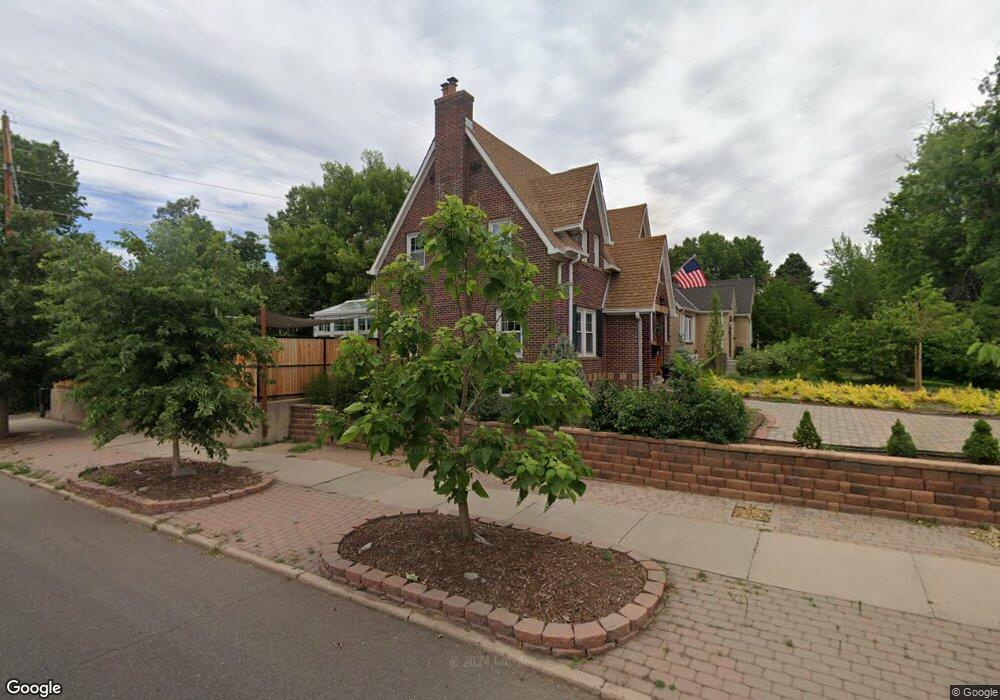1301 Clermont St Denver, CO 80220
Hale NeighborhoodEstimated Value: $1,015,000 - $1,149,000
5
Beds
4
Baths
2,646
Sq Ft
$404/Sq Ft
Est. Value
About This Home
This home is located at 1301 Clermont St, Denver, CO 80220 and is currently estimated at $1,068,595, approximately $403 per square foot. 1301 Clermont St is a home located in Denver County with nearby schools including Palmer Elementary School, Hill Campus of Arts & Sciences, and East High School.
Ownership History
Date
Name
Owned For
Owner Type
Purchase Details
Closed on
Aug 11, 2022
Sold by
Anthony Munozcano Michael
Bought by
Lane Kirk and Lane Allison
Current Estimated Value
Home Financials for this Owner
Home Financials are based on the most recent Mortgage that was taken out on this home.
Original Mortgage
$825,000
Outstanding Balance
$782,963
Interest Rate
5.3%
Mortgage Type
New Conventional
Estimated Equity
$285,632
Purchase Details
Closed on
Nov 17, 2020
Sold by
Roeca Cassandra M and Simon Steven T
Bought by
Munozcano Michael Anthony and Depena Kristen Louise
Home Financials for this Owner
Home Financials are based on the most recent Mortgage that was taken out on this home.
Original Mortgage
$637,200
Interest Rate
2.8%
Mortgage Type
New Conventional
Purchase Details
Closed on
Apr 28, 2017
Sold by
The Jack R Wilson Trust
Bought by
Roeca Cassandra M and Simon Steven T
Home Financials for this Owner
Home Financials are based on the most recent Mortgage that was taken out on this home.
Original Mortgage
$532,800
Interest Rate
4.25%
Mortgage Type
Adjustable Rate Mortgage/ARM
Create a Home Valuation Report for This Property
The Home Valuation Report is an in-depth analysis detailing your home's value as well as a comparison with similar homes in the area
Home Values in the Area
Average Home Value in this Area
Purchase History
| Date | Buyer | Sale Price | Title Company |
|---|---|---|---|
| Lane Kirk | $1,159,500 | First American Title | |
| Munozcano Michael Anthony | $708,000 | First American Title | |
| Roeca Cassandra M | $592,000 | Land Title Guarantee |
Source: Public Records
Mortgage History
| Date | Status | Borrower | Loan Amount |
|---|---|---|---|
| Open | Lane Kirk | $825,000 | |
| Previous Owner | Munozcano Michael Anthony | $637,200 | |
| Previous Owner | Roeca Cassandra M | $532,800 |
Source: Public Records
Tax History
| Year | Tax Paid | Tax Assessment Tax Assessment Total Assessment is a certain percentage of the fair market value that is determined by local assessors to be the total taxable value of land and additions on the property. | Land | Improvement |
|---|---|---|---|---|
| 2025 | $5,294 | $75,330 | $38,720 | $38,720 |
| 2024 | $5,294 | $66,840 | $33,110 | $33,730 |
| 2023 | $4,383 | $56,570 | $33,110 | $23,460 |
| 2022 | $3,587 | $45,100 | $26,950 | $18,150 |
| 2021 | $3,462 | $46,400 | $27,720 | $18,680 |
| 2020 | $3,426 | $46,170 | $27,720 | $18,450 |
| 2019 | $3,330 | $46,170 | $27,720 | $18,450 |
| 2018 | $2,766 | $35,750 | $20,940 | $14,810 |
| 2017 | $2,202 | $35,750 | $20,940 | $14,810 |
| 2016 | $1,739 | $29,290 | $20,569 | $8,721 |
| 2015 | $1,666 | $29,290 | $20,569 | $8,721 |
| 2014 | $1,468 | $25,640 | $10,284 | $15,356 |
Source: Public Records
Map
Nearby Homes
- 4301 E 13th Ave
- 1467 Clermont St
- 1330 Dahlia St
- 1510 Clermont St
- 1341 Eudora St
- 1476 Dahlia St Unit 1478
- 1478 Dahlia St
- 1481 Ash St Unit 2
- 1227 Elm St
- 1155 Ash St Unit 308
- 1155 Ash St Unit 1407
- 1155 Ash St Unit 306
- 1575 Eudora St
- 4110 Hale Pkwy Unit 4J
- 4110 Hale Pkwy Unit 5F
- 4110 Hale Pkwy Unit 5A
- 1101 Bellaire St Unit 202
- 1101 Bellaire St Unit 108
- 1265 Colorado Blvd Unit 9
- 4800 E Hale Pkwy Unit 504N
- 1309 Clermont St
- 1317 Clermont St
- 1295 Clermont St
- 1300 Birch St
- 1314 Birch St
- 1285 Clermont St
- 1324 Birch St
- 1300 Clermont St
- 1310 Clermont St
- 1290 Birch St
- 1333 Clermont St
- 1322 Clermont St
- 1294 Clermont St
- 1275 Clermont St
- 1284 Birch St
- 1332 Clermont St
- 1350 Birch St
- 1341 Clermont St
- 1286 Clermont St
- 1274 Birch St
Your Personal Tour Guide
Ask me questions while you tour the home.
