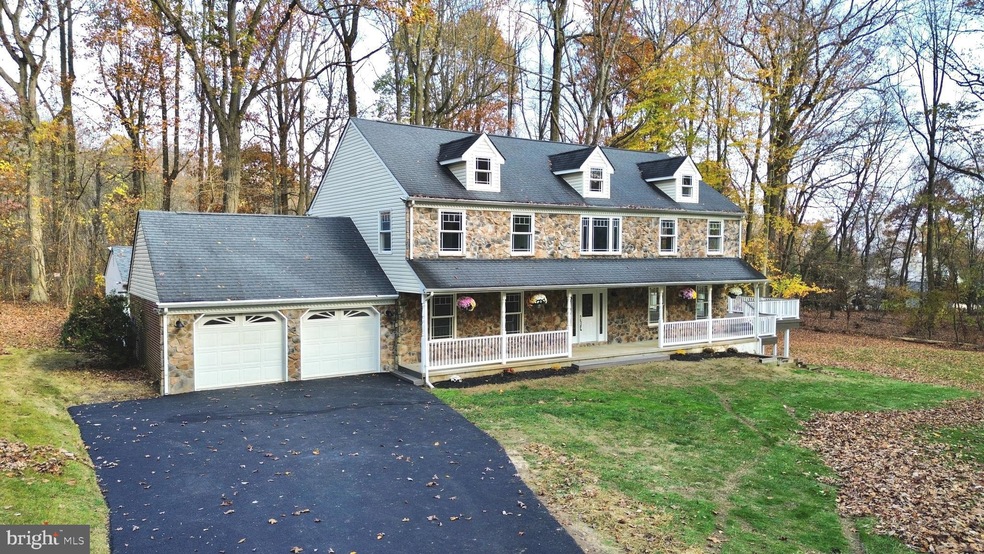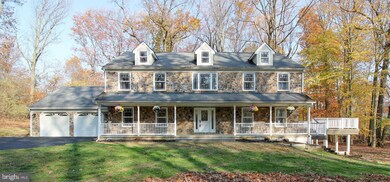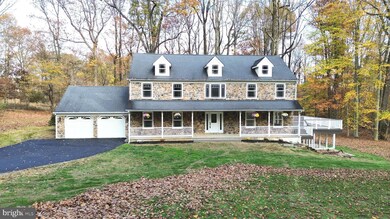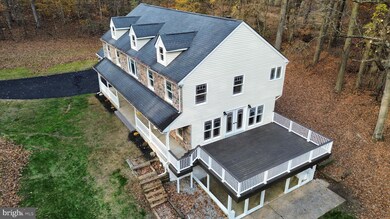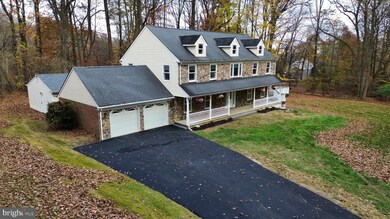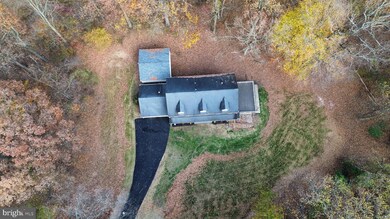
1301 Crestmont Dr Downingtown, PA 19335
Highlights
- View of Trees or Woods
- 1.7 Acre Lot
- Colonial Architecture
- Bradford Heights Elementary School Rated A
- Open Floorplan
- Wood Flooring
About This Home
As of November 2023Welcome to 1301 Crestmont Drive, an exquisite house nestled in a private and picturesque location. This stunning property is now available for sale, offering a perfect blend of modern features and charm. With 4 bedrooms, 2.5 bathrooms, and ample living space spanning over 3,630 square feet, this home has all the room you need to create lasting memories. As you step inside, you'll immediately notice the gleaming newly refinished hardwood floors that span throughout the first level. The quartz countertops and brand new cabinetry in the kitchen not only add a touch of elegance but also provide durability for all your culinary adventures. The living room is the heart of the home, boasting a fireplace with built-ins that creates a cozy ambiance during those colder winter nights. The primary suite is a true oasis. With its generous size offering a tray ceiling, it allows for a comfortable seating area where you can relax and unwind in privacy. The en-suite primary bathroom features a luxurious soaking tub, inviting you to indulge in soothing baths after a hectic day. In addition to its magnificent interior, this property also boasts a two car garage, large storage outbuilding and a composite deck that overlooks the spacious landscaped yard. Whether you're hosting barbecues or simply lounging under the sun, this outdoor space provides endless possibilities for entertaining guests or enjoying quiet moments alone with nature. Located in a desirable neighborhood, this home offers a tranquil retreat away from the hustle and bustle of city life, while still providing easy access to all amenities. You'll find yourself just moments away from shopping, restaurants, and even Highland Orchards. Don't miss out on the opportunity to own this remarkable property. Schedule your private tour today and discover why 1301 Crestmont Drive is the perfect place to call home. 2 Brand new HVAC systems along with a new paved driveway.
Last Agent to Sell the Property
Walter M Wood Jr Inc License #RS331625 Listed on: 11/09/2023
Home Details
Home Type
- Single Family
Est. Annual Taxes
- $6,320
Year Built
- Built in 1963 | Remodeled in 2023
Lot Details
- 1.7 Acre Lot
- Southeast Facing Home
- Property is in excellent condition
- Property is zoned R-10
Parking
- 2 Car Attached Garage
- 4 Driveway Spaces
- Oversized Parking
- Front Facing Garage
- Gravel Driveway
Home Design
- Colonial Architecture
- Poured Concrete
- Frame Construction
- Architectural Shingle Roof
- Concrete Perimeter Foundation
- Masonry
Interior Spaces
- Property has 2 Levels
- Open Floorplan
- Built-In Features
- Ceiling Fan
- 2 Fireplaces
- Gas Fireplace
- Double Pane Windows
- Double Hung Windows
- Dining Area
- Views of Woods
- Laundry on main level
- Basement
Kitchen
- Butlers Pantry
- Built-In Range
- Dishwasher
- Kitchen Island
Flooring
- Wood
- Carpet
- Concrete
- Ceramic Tile
Bedrooms and Bathrooms
- 4 Bedrooms
Outdoor Features
- Utility Building
Schools
- Downingtown High School West Campus
Utilities
- Central Air
- Heating System Powered By Leased Propane
- Hot Water Heating System
- 200+ Amp Service
- Well
- Electric Water Heater
- On Site Septic
Community Details
- No Home Owners Association
- Crestmont Farms Subdivision
Listing and Financial Details
- Tax Lot 0112.1000
- Assessor Parcel Number 50-05 -0112.1000
Ownership History
Purchase Details
Purchase Details
Home Financials for this Owner
Home Financials are based on the most recent Mortgage that was taken out on this home.Purchase Details
Similar Homes in Downingtown, PA
Home Values in the Area
Average Home Value in this Area
Purchase History
| Date | Type | Sale Price | Title Company |
|---|---|---|---|
| Sheriffs Deed | -- | None Listed On Document | |
| Interfamily Deed Transfer | -- | -- | |
| Deed | $735,000 | None Listed On Document |
Mortgage History
| Date | Status | Loan Amount | Loan Type |
|---|---|---|---|
| Previous Owner | $490,000 | Unknown | |
| Previous Owner | $73,000 | Unknown | |
| Previous Owner | $380,000 | No Value Available |
Property History
| Date | Event | Price | Change | Sq Ft Price |
|---|---|---|---|---|
| 11/30/2023 11/30/23 | Sold | $735,000 | -2.6% | $202 / Sq Ft |
| 11/14/2023 11/14/23 | Pending | -- | -- | -- |
| 11/09/2023 11/09/23 | For Sale | $755,000 | +108.0% | $208 / Sq Ft |
| 06/30/2023 06/30/23 | Sold | $363,000 | 0.0% | $100 / Sq Ft |
| 05/12/2023 05/12/23 | Pending | -- | -- | -- |
| 05/03/2023 05/03/23 | For Sale | $363,000 | -- | $100 / Sq Ft |
Tax History Compared to Growth
Tax History
| Year | Tax Paid | Tax Assessment Tax Assessment Total Assessment is a certain percentage of the fair market value that is determined by local assessors to be the total taxable value of land and additions on the property. | Land | Improvement |
|---|---|---|---|---|
| 2024 | $6,508 | $188,040 | $44,170 | $143,870 |
| 2023 | $6,320 | $188,040 | $44,170 | $143,870 |
| 2022 | $6,163 | $188,040 | $44,170 | $143,870 |
| 2021 | $6,061 | $188,040 | $44,170 | $143,870 |
| 2020 | $6,027 | $188,040 | $44,170 | $143,870 |
| 2019 | $5,933 | $188,040 | $44,170 | $143,870 |
| 2018 | $5,933 | $188,040 | $44,170 | $143,870 |
| 2017 | $5,933 | $188,040 | $44,170 | $143,870 |
| 2016 | $5,568 | $188,040 | $44,170 | $143,870 |
| 2015 | $5,568 | $188,040 | $44,170 | $143,870 |
| 2014 | $5,568 | $188,040 | $44,170 | $143,870 |
Agents Affiliated with this Home
-
C
Seller's Agent in 2023
Chris Urbany
Walter M Wood Jr Inc
(484) 634-5432
2 in this area
71 Total Sales
-

Seller's Agent in 2023
Vince Talierico
Fautore Realty & Property Management
(610) 656-8881
1 in this area
24 Total Sales
-

Buyer's Agent in 2023
Sandra Hopkins
American Premier Realty, LLC
(410) 937-0609
1 in this area
121 Total Sales
Map
Source: Bright MLS
MLS Number: PACT2056020
APN: 50-005-0112.1000
- 1331 Piedmont Dr
- 1213 Delaware Ln
- 1213 Vermont Ln
- 1521 Montana Dr
- 1406 Steeple Chase Rd
- 1114 Vermont Ln
- 1236 Shadyside Rd
- 1337 Pennsridge Place
- 1526 Walton Dr
- 1737 Shadyside Rd Unit AP
- 1737 Shadyside Rd
- 1737 Shadyside Rd Unit BP
- 0 Glenside Rd Unit PACT2071490
- 0 Glenside Rd Unit PACT2071466
- 1400 Hampton Dr
- 1568 Tattersall Way
- 1179 Harmony Hill Rd
- 1318 Walnut Ridge Dr
- 1012 Glenside Rd
- 1666 Royal Berkshire Cir
