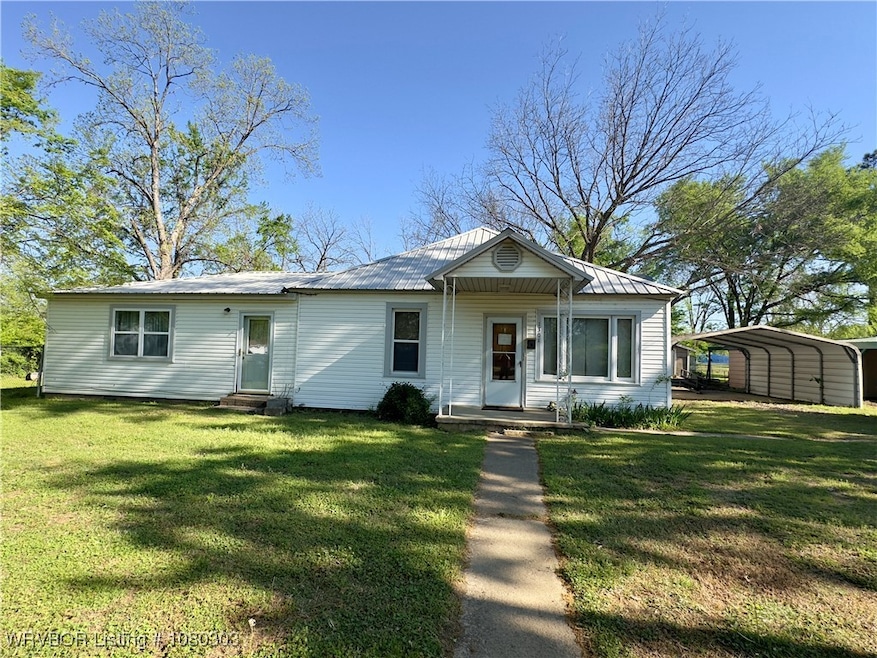Estimated payment $542/month
Highlights
- Attic
- Built-In Features
- Storage
- Separate Outdoor Workshop
- Patio
- Ceramic Tile Flooring
About This Home
AS-IS SALE! Charming Cottage-Style Home in the Heart of Paris. Welcome to 1301 E Chaney Street—where timeless charm meets unbeatable convenience. Nestled on a quiet street in town, this 3-bedroom, 2-bath home offers 1,706 square feet of living space on a spacious 17,221 sq ft lot. The beautiful cottage-like exterior invites you in, while the fully fenced backyard, shop with electricity, and carport offer plenty of space for work and play. Inside, you’ll find a generously sized master bedroom with a large walk-in closet. The Jack and Jill style bathroom connects two of the bedrooms, and the third bedroom enjoys its own private bathroom. A utility room adds functionality and storage. Recent laminate flooring updates provide a great starting point for your personal touch. Whether you’re looking to move in and make it your own, create a rental opportunity, or explore your next flip project- this versatile property has the potential to fit your vision. Agents see remarks!
Home Details
Home Type
- Single Family
Year Built
- Built in 1951
Lot Details
- 0.4 Acre Lot
- Lot Dimensions are 110 x 157 x 110 x 15
- Back Yard Fenced
- Chain Link Fence
- Landscaped
- Level Lot
- Cleared Lot
Home Design
- Metal Roof
- Vinyl Siding
Interior Spaces
- 1,706 Sq Ft Home
- 1-Story Property
- Built-In Features
- Ceiling Fan
- Blinds
- Storage
- Washer and Electric Dryer Hookup
- Fire and Smoke Detector
- Attic
Kitchen
- Built-In Microwave
- Dishwasher
Flooring
- Carpet
- Laminate
- Ceramic Tile
Bedrooms and Bathrooms
- 3 Bedrooms
- 2 Full Bathrooms
Parking
- Detached Carport Space
- Gravel Driveway
Outdoor Features
- Patio
- Separate Outdoor Workshop
- Outdoor Storage
- Outbuilding
Schools
- Paris Elementary And Middle School
- Paris High School
Utilities
- Central Heating and Cooling System
- Electric Water Heater
- Fiber Optics Available
- TV Antenna
Community Details
- Eastland Heights Subdivision
Listing and Financial Details
- Court or third-party approval is required for the sale
- Legal Lot and Block 13 / 2
- Assessor Parcel Number 900-01347-000
Map
Home Values in the Area
Average Home Value in this Area
Tax History
| Year | Tax Paid | Tax Assessment Tax Assessment Total Assessment is a certain percentage of the fair market value that is determined by local assessors to be the total taxable value of land and additions on the property. | Land | Improvement |
|---|---|---|---|---|
| 2024 | $12 | $13,320 | $710 | $12,610 |
| 2023 | $495 | $13,320 | $710 | $12,610 |
| 2022 | $121 | $13,320 | $710 | $12,610 |
| 2021 | $120 | $13,320 | $710 | $12,610 |
| 2020 | $109 | $13,320 | $710 | $12,610 |
| 2019 | $483 | $12,330 | $710 | $11,620 |
| 2018 | $133 | $12,330 | $710 | $11,620 |
| 2017 | $483 | $12,330 | $710 | $11,620 |
| 2016 | $133 | $12,330 | $710 | $11,620 |
| 2015 | -- | $10,050 | $710 | $9,340 |
| 2014 | -- | $10,050 | $710 | $9,340 |
| 2013 | -- | $10,050 | $710 | $9,340 |
Property History
| Date | Event | Price | List to Sale | Price per Sq Ft |
|---|---|---|---|---|
| 06/09/2025 06/09/25 | Price Changed | $104,900 | -4.5% | $61 / Sq Ft |
| 05/26/2025 05/26/25 | For Sale | $109,900 | 0.0% | $64 / Sq Ft |
| 05/05/2025 05/05/25 | Pending | -- | -- | -- |
| 04/15/2025 04/15/25 | For Sale | $109,900 | -- | $64 / Sq Ft |
Purchase History
| Date | Type | Sale Price | Title Company |
|---|---|---|---|
| Warranty Deed | -- | -- | |
| Deed | -- | -- | |
| Warranty Deed | -- | -- | |
| Warranty Deed | $35,000 | -- | |
| Quit Claim Deed | -- | -- |
Source: Western River Valley Board of REALTORS®
MLS Number: 1080303
APN: 900-01347-000
Ask me questions while you tour the home.







