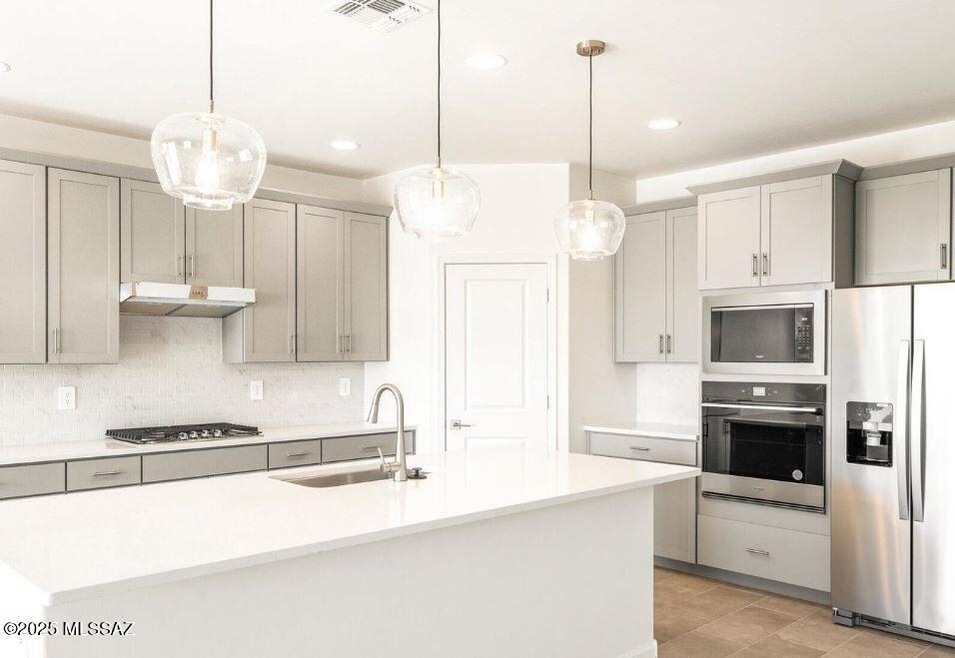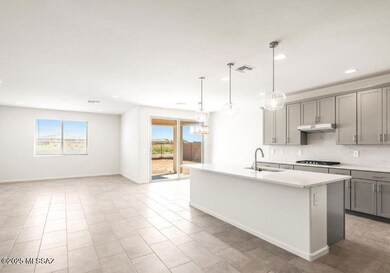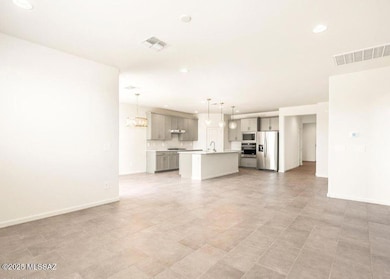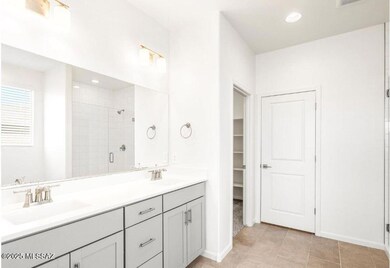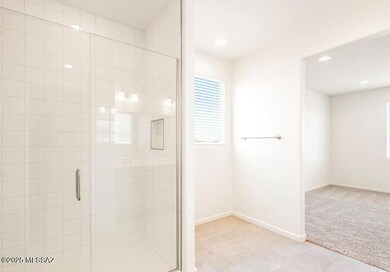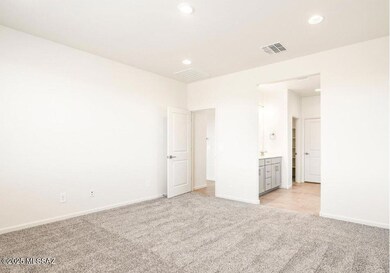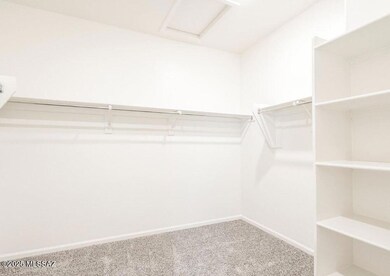PENDING
NEW CONSTRUCTION
1301 E Pecan Meadow Ln Sahuarita, AZ 85629
Estimated payment $2,275/month
3
Beds
2
Baths
1,844
Sq Ft
$223
Price per Sq Ft
Highlights
- Indoor Pool
- Panoramic View
- Ranch Style House
- New Construction
- Gated Community
- Secondary bathroom tub or shower combo
About This Home
Step into modern comfort with this 3-bedroom, 2.5-bath home featuring a versatile kitchen island—ideal for casual dining or entertaining guests. Interior finishes include Pebble cabinets, white-toned quartz countertops, large gray tile flooring, and dark gray carpet for a sleek, contemporary style.
Enjoy resort-style community amenities like a pool, playground, and walking trails, perfect for active, outdoor living.
Each home is thoughtfully built with energy-efficient features to help you save more, live healthier, and feel truly at home.
Home Details
Home Type
- Single Family
Est. Annual Taxes
- $102
Year Built
- Built in 2024 | New Construction
Lot Details
- 10,119 Sq Ft Lot
- Lot Dimensions are 130x80
- Desert faces the front of the property
- Wrought Iron Fence
- Block Wall Fence
- Shrub
- Property is zoned Sahuarita - AA2
HOA Fees
- $96 Monthly HOA Fees
Parking
- Garage
- Garage Door Opener
- Driveway
Home Design
- Ranch Style House
- Entry on the 1st floor
- Wood Frame Construction
- Tile Roof
- Stucco
Interior Spaces
- 1,844 Sq Ft Home
- High Ceiling
- Double Pane Windows
- ENERGY STAR Qualified Windows with Low Emissivity
- Window Treatments
- Great Room
- Dining Area
- Storage
- Laundry Room
- Panoramic Views
Kitchen
- Breakfast Bar
- Walk-In Pantry
- Electric Oven
- Gas Cooktop
- Microwave
- Dishwasher
- Stainless Steel Appliances
- Quartz Countertops
- Disposal
Flooring
- Carpet
- Ceramic Tile
Bedrooms and Bathrooms
- 3 Bedrooms
- Split Bedroom Floorplan
- Walk-In Closet
- 2 Full Bathrooms
- Double Vanity
- Secondary bathroom tub or shower combo
- Primary Bathroom includes a Walk-In Shower
- Low Flow Shower
- Exhaust Fan In Bathroom
Home Security
- Smart Home
- Carbon Monoxide Detectors
- Fire and Smoke Detector
Accessible Home Design
- Doors with lever handles
- No Interior Steps
- Level Entry For Accessibility
- Smart Technology
Schools
- Continental Elementary And Middle School
- Walden Grove High School
Utilities
- Forced Air Zoned Heating and Cooling System
- Air Filtration System
- Air Source Heat Pump
- Natural Gas Water Heater
- High Speed Internet
Additional Features
- Indoor Pool
- In Flood Plain
Listing and Financial Details
- Home warranty included in the sale of the property
- $1,980 per year additional tax assessments
Community Details
Overview
- Built by Meritage Homes
- The community has rules related to covenants, conditions, and restrictions
Recreation
- Tennis Courts
- Community Basketball Court
- Community Pool
- Park
- Jogging Path
- Trails
Security
- Gated Community
Map
Create a Home Valuation Report for This Property
The Home Valuation Report is an in-depth analysis detailing your home's value as well as a comparison with similar homes in the area
Home Values in the Area
Average Home Value in this Area
Tax History
| Year | Tax Paid | Tax Assessment Tax Assessment Total Assessment is a certain percentage of the fair market value that is determined by local assessors to be the total taxable value of land and additions on the property. | Land | Improvement |
|---|---|---|---|---|
| 2025 | $2,560 | $7,293 | -- | -- |
| 2024 | $133 | $862 | -- | -- |
| 2023 | $96 | $821 | $0 | $0 |
| 2022 | $125 | $782 | $0 | $0 |
| 2021 | $119 | $709 | $0 | $0 |
| 2020 | $115 | $825 | $0 | $0 |
| 2019 | $100 | $675 | $0 | $0 |
| 2018 | $95 | $750 | $0 | $0 |
| 2017 | $98 | $750 | $0 | $0 |
| 2016 | $96 | $975 | $0 | $0 |
| 2015 | $135 | $1,440 | $0 | $0 |
Source: Public Records
Property History
| Date | Event | Price | List to Sale | Price per Sq Ft | Prior Sale |
|---|---|---|---|---|---|
| 09/23/2025 09/23/25 | Sold | $412,000 | 0.0% | $223 / Sq Ft | View Prior Sale |
| 09/18/2025 09/18/25 | Off Market | $412,000 | -- | -- | |
| 08/18/2025 08/18/25 | Price Changed | $412,000 | +11.7% | $223 / Sq Ft | |
| 08/17/2025 08/17/25 | Price Changed | $369,000 | -2.6% | $200 / Sq Ft | |
| 08/08/2025 08/08/25 | Price Changed | $379,000 | -8.0% | $206 / Sq Ft | |
| 03/01/2024 03/01/24 | For Sale | $412,000 | -- | $223 / Sq Ft |
Source: MLS of Southern Arizona
Source: MLS of Southern Arizona
MLS Number: 22510007
APN: 304-74-3160
Nearby Homes
- 350 N Pecan Canyon Ln
- Mesquite Plan at Madera Highlands - Arbor II
- Palo Verde Plan at Madera Highlands - Arbor II
- Saguaro Plan at Madera Highlands - Arbor II
- Cholla Plan at Madera Highlands - Arbor II
- Acacia Plan at Madera Highlands - Arbor II
- 314 N Pecan Pie Place
- 279 N Papershells Place
- 255 N Pecan Canyon Ln
- 290 N Papershells Place
- 1511 E Cattle Graze Loop
- 280 N Papershells Place
- 1091 E Providence Canyon Dr
- 1519 E Cattle Graze Loop
- 1166 E Empire Canyon Ln
- 1102 E Mud Spring Canyon Ln
- 1539 E Cattle Graze Loop
- 1535 E Cattle Graze Loop
- 1136 E Empire Canyon
- 1020 E Stronghold Canyon Ln
