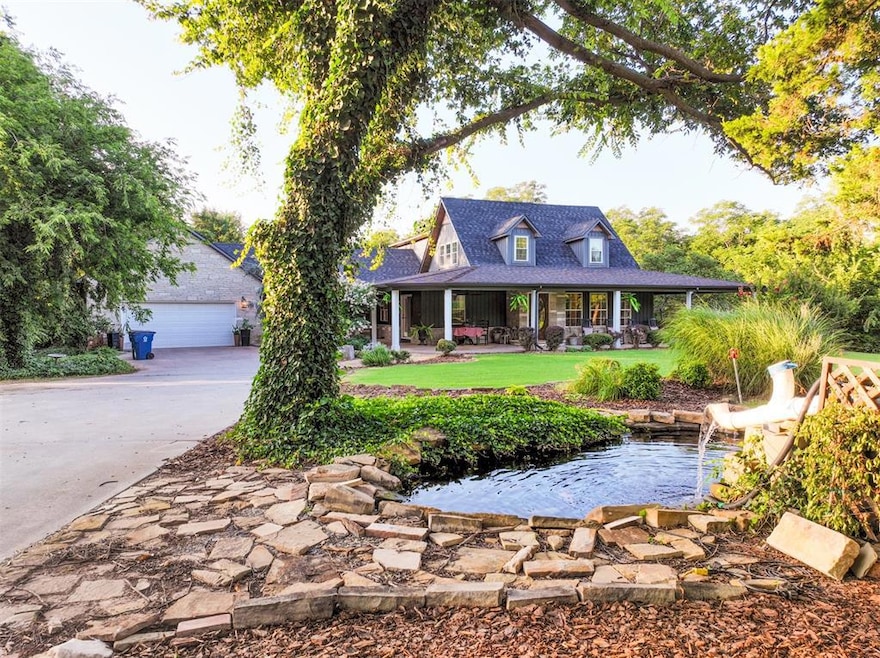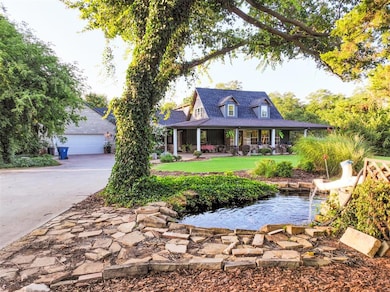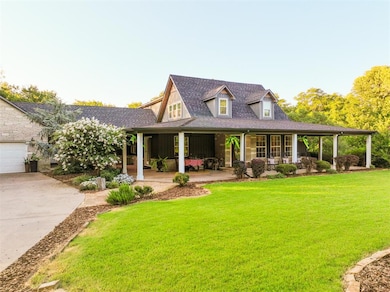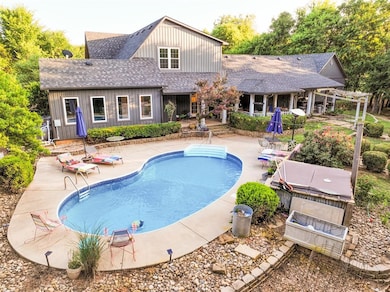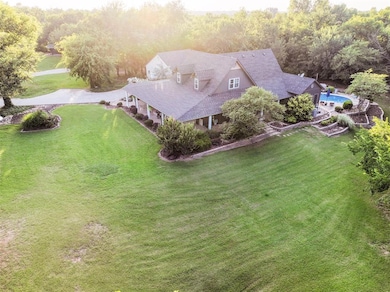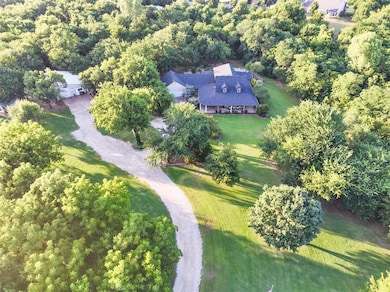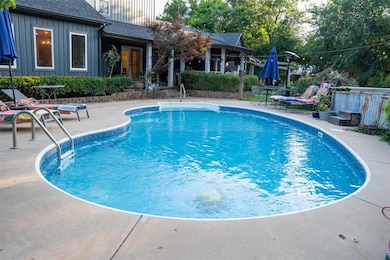1301 E Rock Creek Rd Tuttle, OK 73089
Estimated payment $4,431/month
Highlights
- Barn
- Gunite Pool
- Modern Farmhouse Architecture
- Tuttle Intermediate School Rated A
- 3.07 Acre Lot
- Creek On Lot
About This Home
Nestled in Tuttle, Oklahoma, this 3,680 square foot home at 1301 E. Rock Creek Rd offers space, comfort, and an ideal setting for entertaining. Set on over 5 acres of lush land, it blends rural tranquility with modern convenience.
The property boasts impressive curb appeal and well-maintained grounds, providing ample space for outdoor activities, gardening, or keeping livestock. The surrounding landscape showcases Oklahoma's natural beauty.
Inside, the thoughtfully designed layout accommodates both everyday living and large gatherings. The open-concept living area combines the kitchen, dining room, and family room, perfect for hosting. The chef's kitchen features high-end appliances and a large island. A separate formal dining room is available for larger parties.
Generously sized bedrooms ensure comfort and privacy, with the master suite offering a luxurious ensuite bathroom and walk-in closet.
A standout feature is the stunning outdoor pool area, ideal for summer entertaining. The extensive acreage offers numerous possibilities for outdoor enjoyment, from gardening to setting up play areas.
Located in Tuttle, the property balances rural charm with easy access to local amenities and the Oklahoma City metro area. Energy efficiency and modern comforts are integrated throughout.
This home offers more than just living space – it provides a lifestyle. With its spacious interior, pool, and expansive land, it's the perfect setting for creating lasting memories. Whether hosting gatherings or enjoying quiet country life, this property meets all needs, offering a slice of Oklahoma paradise.
Home Details
Home Type
- Single Family
Est. Annual Taxes
- $5,748
Year Built
- Built in 2004
Lot Details
- 3.07 Acre Lot
- South Facing Home
- Wooded Lot
Parking
- 2 Car Attached Garage
Home Design
- Modern Farmhouse Architecture
- Slab Foundation
- Frame Construction
- Composition Roof
- Stone Veneer
- Stone
Interior Spaces
- 3,678 Sq Ft Home
- 2-Story Property
- Ceiling Fan
- Gas Log Fireplace
- Home Office
- Game Room
- Utility Room with Study Area
- Laundry Room
- Attic Fan
Kitchen
- Built-In Oven
- Electric Oven
- Built-In Range
Flooring
- Wood
- Carpet
- Tile
Bedrooms and Bathrooms
- 3 Bedrooms
- In-Law or Guest Suite
Pool
- Gunite Pool
- Outdoor Pool
Outdoor Features
- Creek On Lot
- Covered Patio or Porch
- Outdoor Water Feature
- Outbuilding
Schools
- Tuttle Elementary School
- Tuttle Middle School
- Tuttle High School
Farming
- Barn
Utilities
- Central Heating and Cooling System
- Aerobic Septic System
Listing and Financial Details
- Legal Lot and Block 57 & 58 / 1
Map
Home Values in the Area
Average Home Value in this Area
Tax History
| Year | Tax Paid | Tax Assessment Tax Assessment Total Assessment is a certain percentage of the fair market value that is determined by local assessors to be the total taxable value of land and additions on the property. | Land | Improvement |
|---|---|---|---|---|
| 2025 | $5,748 | $53,799 | $6,568 | $47,231 |
| 2024 | $5,748 | $51,237 | $6,255 | $44,982 |
| 2023 | $5,748 | $48,797 | $6,646 | $42,151 |
| 2022 | $5,031 | $46,474 | $6,912 | $39,562 |
| 2021 | $4,852 | $44,797 | $6,912 | $37,885 |
| 2020 | $4,759 | $43,541 | $5,294 | $38,247 |
| 2019 | $4,577 | $41,798 | $5,294 | $36,504 |
| 2018 | $4,380 | $42,350 | $5,294 | $37,056 |
| 2017 | $4,494 | $42,350 | $5,294 | $37,056 |
| 2016 | $4,576 | $42,350 | $5,294 | $37,056 |
| 2015 | $2,546 | $27,504 | $4,006 | $23,498 |
| 2014 | $2,546 | $25,849 | $2,864 | $22,985 |
Property History
| Date | Event | Price | List to Sale | Price per Sq Ft |
|---|---|---|---|---|
| 10/09/2025 10/09/25 | Price Changed | $749,900 | -5.7% | $204 / Sq Ft |
| 08/25/2025 08/25/25 | Price Changed | $795,000 | -2.9% | $216 / Sq Ft |
| 07/11/2025 07/11/25 | For Sale | $819,000 | -- | $223 / Sq Ft |
Purchase History
| Date | Type | Sale Price | Title Company |
|---|---|---|---|
| Warranty Deed | $25,000 | American Security Ttl Ins Co | |
| Warranty Deed | $25,000 | American Security Ttl Ins Co | |
| Warranty Deed | $25,000 | American Security Ttl Ins Co | |
| Warranty Deed | $385,000 | Old Republic Title |
Mortgage History
| Date | Status | Loan Amount | Loan Type |
|---|---|---|---|
| Previous Owner | $308,000 | New Conventional |
Source: MLSOK
MLS Number: 1180049
APN: 0397-00-001-057-0-000-00
- 2029 E Rock Creek Rd
- 2025 E Rock Creek Rd
- 1825 County Road 1205
- 516 Kings Ct
- 508 Kings Ct
- 949 County Street 2932
- 710 E Main St
- 00 Chad Dr
- 928 County Street 2932
- 1003 Heritage Hills Dr
- 605 SW 4th St
- Phoenix Plan at Traditions
- Trenton Plan at Traditions
- Olympia Plan at Traditions
- Lincoln Plan at Traditions
- Bismarck Plan at Traditions
- Richmond Plan at Traditions
- Hartford Plan at Traditions
- 1720 County Road 1213
- 304 SW 5th St
- 205 NW 2nd St
- 1801 Sandrock Rd
- 5220 Mac Rd
- 5326 Mac Rd
- 935 Pendergraft Ln
- 1180 County Street 2980
- 4413 Palmetto Bluff Dr
- 3433 Little Creek Dr
- 1135 W Johnathan Way
- 532 W Shadow Ridge Way
- 566 W Alamo Court Way
- 1004 N Donald Way
- 605 E Juniper Ln
- 1113 S Appaloosa Ln
- 1024 S Blackjack Ln
- 1112 N Pheasant Way
- 101 Fieldstone Way
- 360 N Pebble Creek Terrace
- 821 NW 4th St
- 916 NW 4th St
