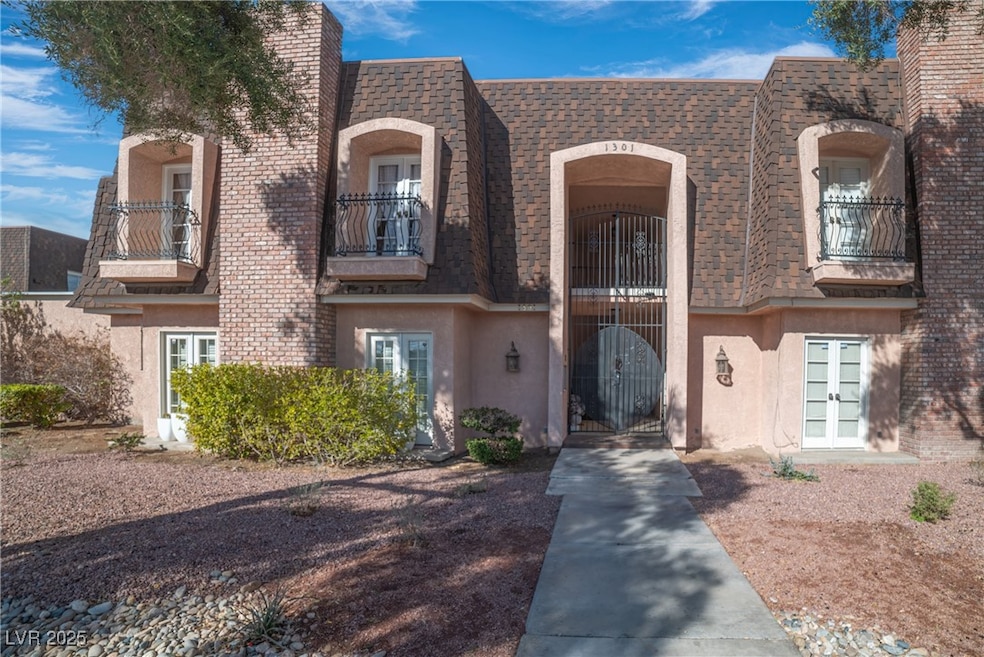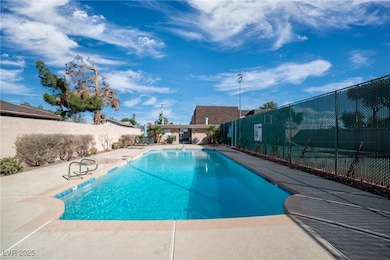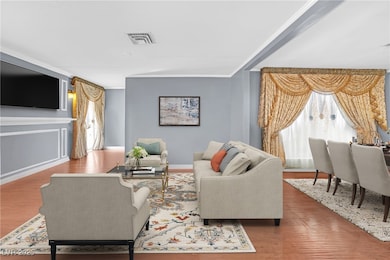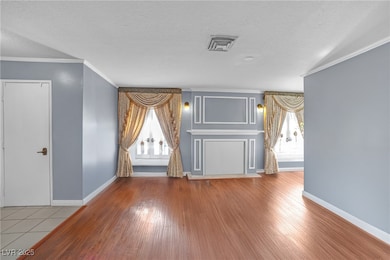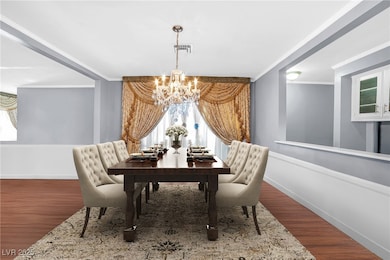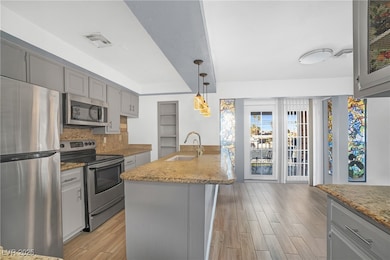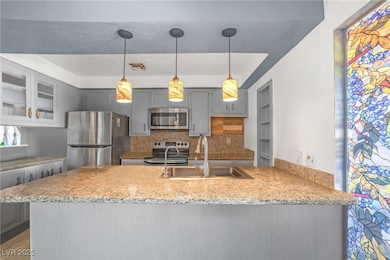1301 E Saint Louis Ave Unit C Las Vegas, NV 89104
Huntridge NeighborhoodEstimated payment $1,991/month
Highlights
- Gated Community
- Tennis Courts
- 1 Car Attached Garage
- Community Pool
- Balcony
- Laundry closet
About This Home
Welcome to a rare Tudor-style condo in Marycrest Estates, centrally located near historic Downtown and the popular Arts District. This unique home offers 3 bedrooms, 2 bathrooms, and a 1-car garage in a gated vintage community once home to Liberace. The kitchen features granite countertops, stainless steel appliances, tile flooring, a breakfast bar, and a cozy nook for casual dining. Enjoy a spacious formal dining room, a living room with a fireplace, and a comfortable primary suite. Additional highlights include wood flooring throughout, crown molding, and an intercom system. Community amenities include gated access, pool, and tennis court. Conveniently close to shopping, schools, malls, the Strip, and parks. FHA & VA buyers welcome—don’t miss this one-of-a-kind opportunity!
Listing Agent
Realty ONE Group, Inc Brokerage Phone: (702) 403-2218 License #S.0043787 Listed on: 09/03/2025

Property Details
Home Type
- Condominium
Est. Annual Taxes
- $970
Year Built
- Built in 1978
Lot Details
- South Facing Home
- Desert Landscape
HOA Fees
- $380 Monthly HOA Fees
Parking
- 1 Car Attached Garage
- 1 Attached Carport Space
- Garage Door Opener
Home Design
- Shingle Roof
- Composition Roof
Interior Spaces
- 1,554 Sq Ft Home
- 2-Story Property
- Gas Fireplace
- Drapes & Rods
- Living Room with Fireplace
Kitchen
- Electric Cooktop
- Microwave
- Disposal
Flooring
- Laminate
- Tile
Bedrooms and Bathrooms
- 3 Bedrooms
Laundry
- Laundry closet
- Dryer
- Washer
Outdoor Features
- Balcony
Schools
- Crestwood Elementary School
- Fremont John C. Middle School
- Valley High School
Utilities
- Central Heating and Cooling System
- Heating System Uses Gas
- Underground Utilities
Community Details
Overview
- Association fees include management, insurance, ground maintenance, recreation facilities
- Maycrest Manor Association, Phone Number (702) 942-2500
- Marycrest Manor 1 Subdivision
- The community has rules related to covenants, conditions, and restrictions
Recreation
- Tennis Courts
- Community Pool
Security
- Gated Community
Map
Home Values in the Area
Average Home Value in this Area
Tax History
| Year | Tax Paid | Tax Assessment Tax Assessment Total Assessment is a certain percentage of the fair market value that is determined by local assessors to be the total taxable value of land and additions on the property. | Land | Improvement |
|---|---|---|---|---|
| 2025 | $1,048 | $42,567 | $22,050 | $20,517 |
| 2024 | $899 | $42,567 | $22,050 | $20,517 |
| 2023 | $899 | $40,485 | $20,650 | $19,835 |
| 2022 | $833 | $32,507 | $13,650 | $18,857 |
| 2021 | $771 | $31,599 | $12,950 | $18,649 |
| 2020 | $713 | $32,884 | $14,000 | $18,884 |
| 2019 | $668 | $33,166 | $14,000 | $19,166 |
| 2018 | $638 | $26,743 | $7,700 | $19,043 |
| 2017 | $889 | $27,110 | $7,350 | $19,760 |
| 2016 | $598 | $24,139 | $4,900 | $19,239 |
| 2015 | $596 | $24,239 | $4,900 | $19,339 |
| 2014 | $577 | $17,085 | $5,600 | $11,485 |
Property History
| Date | Event | Price | List to Sale | Price per Sq Ft |
|---|---|---|---|---|
| 11/21/2025 11/21/25 | Price Changed | $289,900 | -10.8% | $187 / Sq Ft |
| 09/03/2025 09/03/25 | For Sale | $325,000 | -- | $209 / Sq Ft |
Purchase History
| Date | Type | Sale Price | Title Company |
|---|---|---|---|
| Bargain Sale Deed | $56,000 | Old Republic Title Company | |
| Grant Deed | $198,375 | Lsi Title Agency Inc | |
| Trustee Deed | $198,375 | Lsi Title Agency Inc | |
| Interfamily Deed Transfer | -- | Accommodation | |
| Deed | $75,000 | First American Title Co |
Mortgage History
| Date | Status | Loan Amount | Loan Type |
|---|---|---|---|
| Previous Owner | $176,063 | FHA | |
| Previous Owner | $60,000 | No Value Available |
Source: Las Vegas REALTORS®
MLS Number: 2717430
APN: 162-02-315-018
- 1304 Bonita Ave
- 1205 Phillips Ave
- 1409 E Saint Louis Ave Unit A
- 1317 Exley Ave
- 1900 S 15th St
- 1506 E Saint Louis Ave
- 2300 Pardee Place
- 1041 E Saint Louis Ave
- 1816 Chapman Dr
- 2111 S Maryland Pkwy
- 1716 Chapman Dr
- 2409 Maroney Ave
- 1401 E Oakey Blvd
- 1904 S 16th St
- 1608 E Saint Louis Ave
- 1601 S Maryland Pkwy
- 1515 S 11th St
- 1524 San Pedro Ave
- 1405 S 11th St
- 913 Bonita Ave
- 1306 Phillips Ave Unit 1306
- 2105 S 15th St Unit A
- 2307 Pardee Place
- 1046 Hassett Ave
- 1626 Phillips Ave
- 1301 Bracken Ave
- 1017 E Oakey Blvd
- 1050 Bracken Ave
- 908 Canosa Ave
- 1412 S 16th St
- 1001 Griffith Ave
- 1500 Karen Ave
- 800 Canosa Ave
- 1308 S 16th St
- 1313 Hillside Place
- 1411 Norman Ave
- 1750 Karen Ave Unit go
- 1750 Karen Ave Unit 3
- 1750 Karen Ave Unit 2x2up
- 1750 Karen Ave Unit Renovated Upstairs
