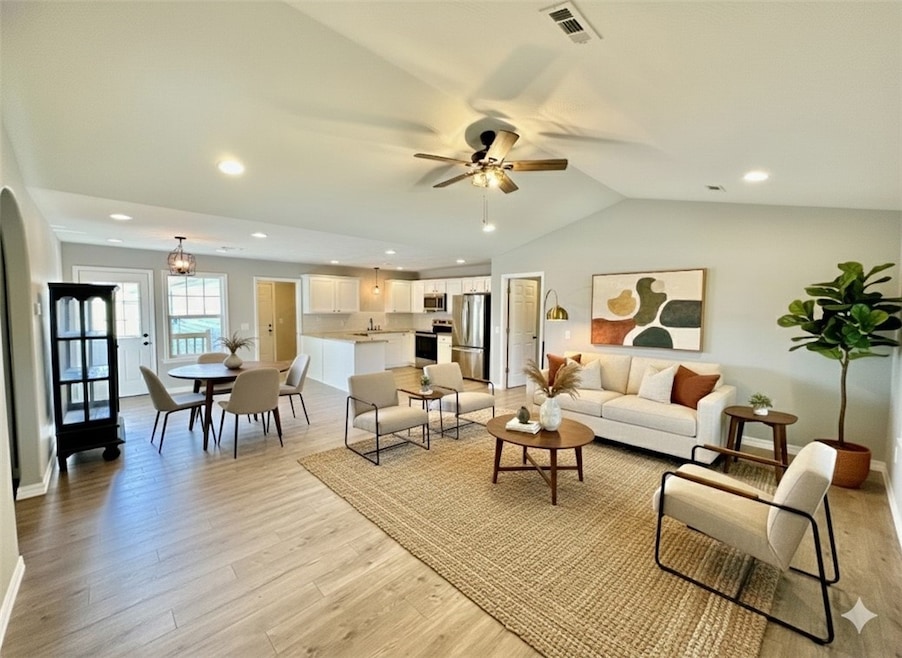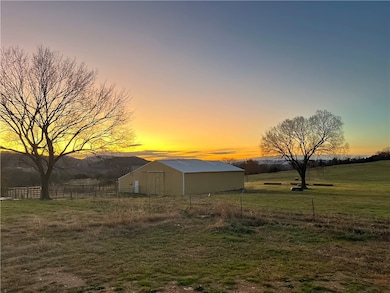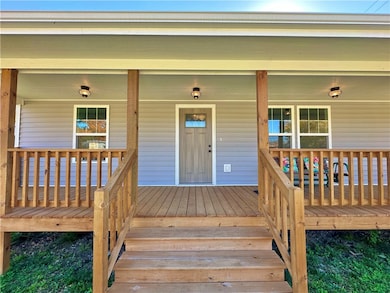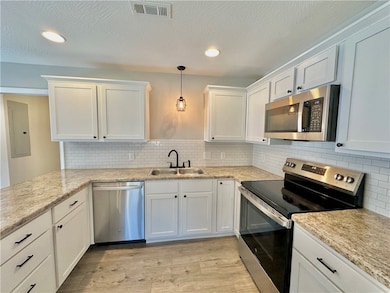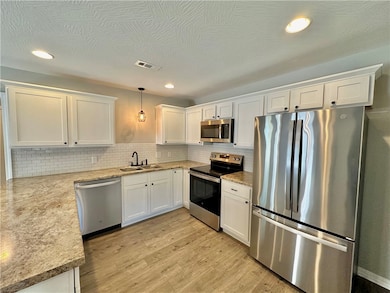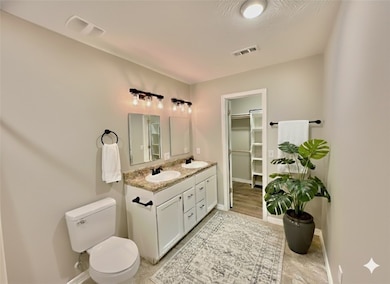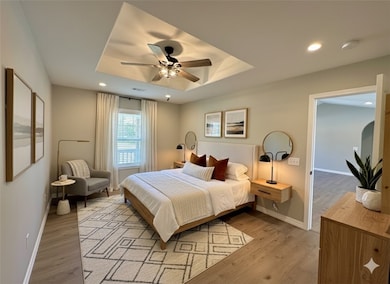1301 Eastview Dr Berryville, AR 72616
Estimated payment $1,073/month
Highlights
- New Construction
- Deck
- Attic
- RV Access or Parking
- Cathedral Ceiling
- Covered Patio or Porch
About This Home
Imagine stepping across the threshold of a home where every surface still feels brand new! Barely lived in since its construction, this is your chance to be the 2nd owner of a charming, modern 2024 ranch in beautiful Berryville. Forget the stress of old house maintenance—this oasis is designed for effortless, single-level living. Sunlight pours into the open-concept living area, accentuated by a cathedral ceiling and anchored by lux, durable LVP floors. Smart split floor plan ensures the primary en-suite, remains a private retreat. Weekends are made easy with a low-maintenance, level .30-acre lot and a peaceful covered porch perfect for morning coffee. Bonus for the adventurer: ample parking for your RV or ATVs! Prime location, mere moments from Berryville schools & the main district, giving you back precious commute time. Start your next chapter now—your (almost) new, maintenance-free life awaits.
Listing Agent
Keller Williams Market Pro Realty Branch Office Brokerage Phone: 479-925-5330 License #SA00080043 Listed on: 11/06/2025

Home Details
Home Type
- Single Family
Est. Annual Taxes
- $223
Year Built
- Built in 2024 | New Construction
Lot Details
- 0.3 Acre Lot
- North Facing Home
- Level Lot
- Cleared Lot
Home Design
- Block Foundation
- Shingle Roof
- Architectural Shingle Roof
- Vinyl Siding
Interior Spaces
- 1,308 Sq Ft Home
- 1-Story Property
- Cathedral Ceiling
- Ceiling Fan
- Double Pane Windows
- Vinyl Clad Windows
- Blinds
- Storage
- Washer and Dryer Hookup
- Luxury Vinyl Plank Tile Flooring
- Crawl Space
- Attic
Kitchen
- Eat-In Kitchen
- Electric Cooktop
- Plumbed For Ice Maker
- Dishwasher
Bedrooms and Bathrooms
- 3 Bedrooms
- Split Bedroom Floorplan
- Walk-In Closet
- 2 Full Bathrooms
Parking
- 2 Car Attached Garage
- Garage Door Opener
- RV Access or Parking
Outdoor Features
- Deck
- Covered Patio or Porch
Utilities
- Central Heating and Cooling System
- Programmable Thermostat
- Electric Water Heater
- High Speed Internet
- Cable TV Available
Community Details
- Berryville Outlots Subdivision
Listing and Financial Details
- Tax Lot 1
Map
Home Values in the Area
Average Home Value in this Area
Property History
| Date | Event | Price | List to Sale | Price per Sq Ft | Prior Sale |
|---|---|---|---|---|---|
| 11/16/2025 11/16/25 | Pending | -- | -- | -- | |
| 11/13/2025 11/13/25 | Price Changed | $199,900 | -13.1% | $153 / Sq Ft | |
| 11/06/2025 11/06/25 | For Sale | $229,990 | +2.2% | $176 / Sq Ft | |
| 08/30/2024 08/30/24 | Sold | $225,000 | -1.7% | $172 / Sq Ft | View Prior Sale |
| 08/06/2024 08/06/24 | Pending | -- | -- | -- | |
| 07/16/2024 07/16/24 | For Sale | $229,000 | 0.0% | $175 / Sq Ft | |
| 07/03/2024 07/03/24 | Pending | -- | -- | -- | |
| 05/12/2024 05/12/24 | For Sale | $229,000 | -- | $175 / Sq Ft |
Source: Northwest Arkansas Board of REALTORS®
MLS Number: 1327741
- 210 Academy Rd
- 508 Dr Spurlin Cir
- 107 Ferguson St
- 203 Gibson Ave
- 206 McKennon St
- 1001 Alma Ave
- 108 Public Square
- 105 Hubbert St
- 0 Arkansas 21
- 13267 Arkansas 21
- 302 E College Ave
- 000 U S 62 Spur
- 0 U S 62 Spur
- 410 Paradise Heights Dr
- 510 E Madison Ave
- 602 E Church Ave
- 607 E Freeman Ave
- 201 Mccloud St
- Tract 3 Trinnen Ln
- Tract 4 Trinnen Ln
