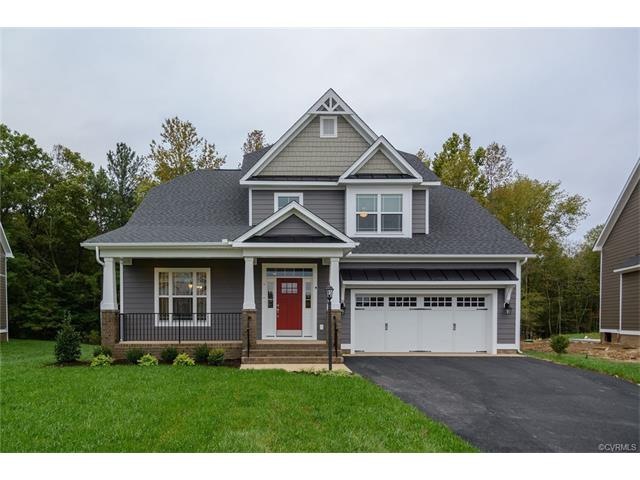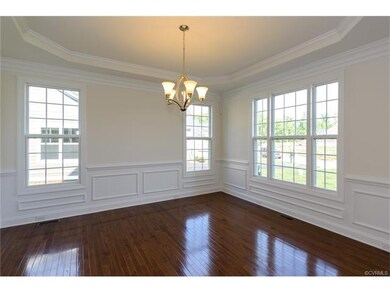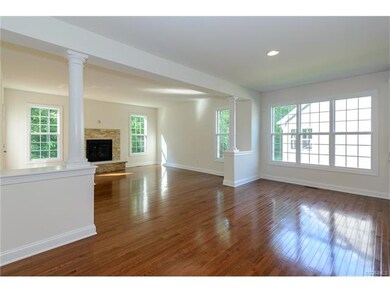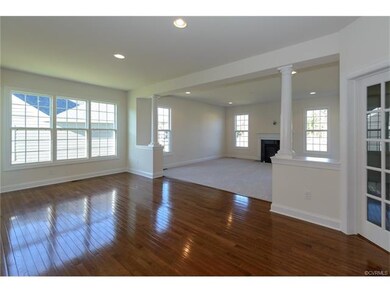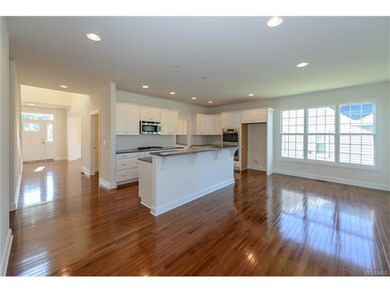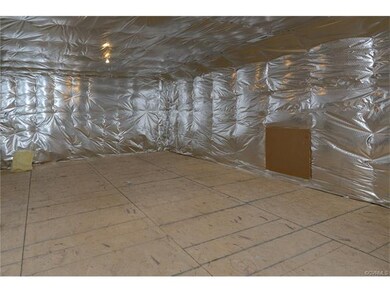
1301 Fernview Trail Chesterfield, VA 23114
Highlights
- Wood Flooring
- Midlothian High School Rated A
- Forced Air Heating and Cooling System
About This Home
As of June 2022Popular open floor plan with large granite kitchen island overlooking family room and fireplace. Nice kitchen layout with beautiful cabinetry offers gas cooking and the butler’s pantry between the kitchen and formal dining room is perfect for entertaining. The dining room has beautiful picture frame molding, chair rail and tray ceiling. Private study with double doors. Sizeable master suite and bath with oversized walk in shower. Nice closet space. The second floor offers two bedrooms, full bath, small sitting area and large walk in conditioned storage space. High definition video package included. Buyer can choose all the interior selections. Great builder incentives!!!
Last Agent to Sell the Property
Eagle Realty of Virginia License #0225190915 Listed on: 08/30/2016
Home Details
Home Type
- Single Family
Est. Annual Taxes
- $5,247
Year Built
- 2016
Home Design
- Asphalt Roof
Flooring
- Wood
- Partially Carpeted
Bedrooms and Bathrooms
- 3 Bedrooms
- 2 Full Bathrooms
Additional Features
- Property has 2 Levels
- Forced Air Heating and Cooling System
Listing and Financial Details
- Assessor Parcel Number 724-69-64-40-100-000
Ownership History
Purchase Details
Home Financials for this Owner
Home Financials are based on the most recent Mortgage that was taken out on this home.Purchase Details
Home Financials for this Owner
Home Financials are based on the most recent Mortgage that was taken out on this home.Similar Homes in the area
Home Values in the Area
Average Home Value in this Area
Purchase History
| Date | Type | Sale Price | Title Company |
|---|---|---|---|
| Deed | $605,000 | Chicago Title | |
| Warranty Deed | $423,948 | Attorney |
Mortgage History
| Date | Status | Loan Amount | Loan Type |
|---|---|---|---|
| Previous Owner | $323,000 | Stand Alone Refi Refinance Of Original Loan | |
| Previous Owner | $384,632 | VA |
Property History
| Date | Event | Price | Change | Sq Ft Price |
|---|---|---|---|---|
| 06/01/2022 06/01/22 | Sold | $605,000 | +10.0% | $198 / Sq Ft |
| 05/02/2022 05/02/22 | Pending | -- | -- | -- |
| 04/29/2022 04/29/22 | For Sale | $550,000 | +29.7% | $180 / Sq Ft |
| 12/29/2016 12/29/16 | Sold | $423,938 | +2.4% | $157 / Sq Ft |
| 09/13/2016 09/13/16 | Pending | -- | -- | -- |
| 08/30/2016 08/30/16 | For Sale | $414,190 | -- | $154 / Sq Ft |
Tax History Compared to Growth
Tax History
| Year | Tax Paid | Tax Assessment Tax Assessment Total Assessment is a certain percentage of the fair market value that is determined by local assessors to be the total taxable value of land and additions on the property. | Land | Improvement |
|---|---|---|---|---|
| 2025 | $5,247 | $555,500 | $122,000 | $433,500 |
| 2024 | $5,247 | $574,700 | $122,000 | $452,700 |
| 2023 | $4,538 | $498,700 | $117,000 | $381,700 |
| 2022 | $4,342 | $472,000 | $117,000 | $355,000 |
| 2021 | $4,422 | $439,700 | $117,000 | $322,700 |
| 2020 | $4,445 | $442,000 | $117,000 | $325,000 |
| 2019 | $4,199 | $442,000 | $117,000 | $325,000 |
| 2018 | $4,581 | $407,600 | $115,000 | $292,600 |
| 2017 | $4,628 | $414,700 | $110,000 | $304,700 |
| 2016 | $1,110 | $100,000 | $100,000 | $0 |
Agents Affiliated with this Home
-
Heather Valentine

Seller's Agent in 2022
Heather Valentine
Valentine Properties
(804) 405-9486
13 in this area
304 Total Sales
-
Tammy Glenn

Buyer's Agent in 2022
Tammy Glenn
BHHS PenFed (actual)
(804) 405-2672
1 in this area
36 Total Sales
-
Josh Goldschmidt

Seller's Agent in 2016
Josh Goldschmidt
Eagle Realty of Virginia
(804) 741-4663
2 Total Sales
Map
Source: Central Virginia Regional MLS
MLS Number: 1629663
APN: 724-69-64-40-100-000
- 14007 Millpointe Rd Unit 16C
- 1101 Arborway Ln
- 1007 Arborway Ln
- 1001 Arborway Ln
- 14306 Camack Trail
- 14225 Camack Trail
- 1240 Miners Trail Rd
- 1306 Bach Terrace
- 2206 Turtle Hill Ln
- 14306 Nicolay Way
- 1525 Lundy Terrace
- 2119 Rose Family Dr
- 2303 Shadow Ridge Place
- 2236 Rose Family Dr
- 14005 Copper Hill Rd
- 2309 Arrowood Rd
- 2228 Millcrest Terrace
- 13830 Crosstimbers Rd
- 1519 Kingscross Rd
- 1840 Old Hundred Rd
