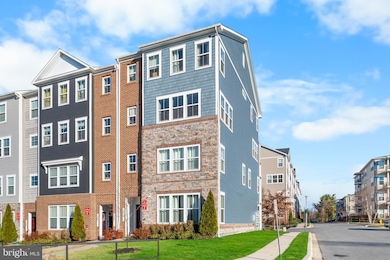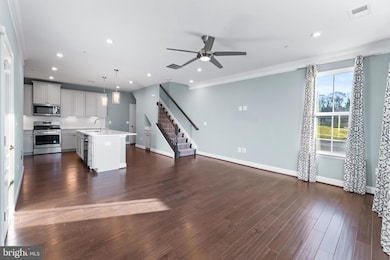1301 Foggy Turn Unit 11 Crofton, MD 21114
Highlights
- Gourmet Kitchen
- Open Floorplan
- Wood Flooring
- Crofton Woods Elementary School Rated A-
- Contemporary Architecture
- Upgraded Countertops
About This Home
Beautiful lower-level, end-unit garage townhome in Crofton's lovely Riverwalk community. This model home is equipped with many upgrades! As you walk in you will be greeted by an open-concept main level featuring a large, light-filled living room, gleaming wood floors, and a gourmet eat-in kitchen. The kitchen has all the bells and whistles from a large kitchen island, to upgraded stainless steel appliances, gas stove, quartz countertops with an under-mount sink, large pantry cabinet with roller shelves, pendant lighting, and a cozy built-in coffee bar! This level also features a coat closet as you enter into the home from your garage, lots of recessed lighting, and a powder room. As you head on upstairs, you'll notice an abundance of natural light from all of the extra windows. Check out the amazing open loft area that can be used as an extra living space or office, as well as the two very large bedrooms, each with their own bathroom. The primary bedroom boasts an ensuite bathroom with a double vanity, lots of counter space, double stall shower with a wrap-around bench, a separate water closet, huge walk-in closet, and beautiful upgraded tile throughout. Other features include a linen closet, bedroom-level laundry with washer and dryer included, and a lovely balcony on which to enjoy that morning cup of coffee, or evening glass of wine. And let's talk about location, location, location! If you haven't checked out Waugh Chapel Shopping Center, it has it all; Target, Wegmans, Dicks Sporting Goods, Bed Bath & Beyond, many boutique stores, countless fast-food as well as more upscale dining options, a movie theatre, as well as a go-kart track nearby! This home is also centrally located with just a short commute to Fort Meade, Annapolis, and Arundel Mills, as well as DC and Baltimore. Lots of overflow parking and a playground across the street. Minimum required credit score is 650, and minimum annual income requirement is 42x the monthly rent.
Listing Agent
(443) 572-9169 marika@homesbymarika.com Blackwell Real Estate, LLC License #644964 Listed on: 12/01/2025
Townhouse Details
Home Type
- Townhome
Year Built
- Built in 2019
Lot Details
- Sprinkler System
- Property is in excellent condition
Parking
- 1 Car Direct Access Garage
- Rear-Facing Garage
- Garage Door Opener
- Off-Street Parking
Home Design
- Contemporary Architecture
- Slab Foundation
- Stone Siding
- Vinyl Siding
- Brick Front
Interior Spaces
- 1,581 Sq Ft Home
- Property has 2 Levels
- Open Floorplan
- Built-In Features
- Crown Molding
- Ceiling Fan
- Recessed Lighting
- Family Room Off Kitchen
- Home Security System
Kitchen
- Gourmet Kitchen
- Gas Oven or Range
- Built-In Microwave
- Ice Maker
- Dishwasher
- Kitchen Island
- Upgraded Countertops
- Disposal
Flooring
- Wood
- Carpet
- Tile or Brick
Bedrooms and Bathrooms
- 2 Bedrooms
- En-Suite Bathroom
- Walk-In Closet
- Bathtub with Shower
Laundry
- Laundry on upper level
- Dryer
- Washer
Outdoor Features
- Balcony
- Exterior Lighting
Schools
- Crofton Woods Elementary School
- Crofton Middle School
- Crofton High School
Utilities
- Forced Air Heating and Cooling System
- Vented Exhaust Fan
- Water Dispenser
- Natural Gas Water Heater
- Municipal Trash
Listing and Financial Details
- Residential Lease
- Security Deposit $2,850
- No Smoking Allowed
- 12-Month Min and 24-Month Max Lease Term
- Available 12/1/25
- $50 Application Fee
- Assessor Parcel Number 020266390250532
Community Details
Overview
- Property has a Home Owners Association
- Association fees include common area maintenance, road maintenance, snow removal, trash
- Riverwalk At Crofton Subdivision, Riva Floorplan
Amenities
- Common Area
Recreation
- Community Playground
Pet Policy
- Limit on the number of pets
- Pet Size Limit
- $50 Monthly Pet Rent
- Dogs Allowed
Map
Property History
| Date | Event | Price | List to Sale | Price per Sq Ft | Prior Sale |
|---|---|---|---|---|---|
| 12/11/2025 12/11/25 | Price Changed | $2,850 | -1.7% | $2 / Sq Ft | |
| 12/01/2025 12/01/25 | For Rent | $2,900 | +7.4% | -- | |
| 11/13/2023 11/13/23 | Rented | $2,700 | 0.0% | -- | |
| 11/09/2023 11/09/23 | Off Market | $2,700 | -- | -- | |
| 10/23/2023 10/23/23 | For Rent | $2,700 | 0.0% | -- | |
| 11/30/2020 11/30/20 | Sold | $400,000 | -4.7% | $253 / Sq Ft | View Prior Sale |
| 10/14/2020 10/14/20 | Pending | -- | -- | -- | |
| 09/28/2020 09/28/20 | For Sale | $419,900 | -- | $266 / Sq Ft |
Source: Bright MLS
MLS Number: MDAA2130722
APN: 02-663-90250532
- 1440 Nutwood Ct
- 1412 Nutwood Ct
- 1567 Fallowfield Ct
- 1565 Fallowfield Ct
- 1683 Fallowfield Ct
- 1700 Fallowfield Ct
- 1710 Fallowfield Ct
- 1729 Dana St Unit 6
- 1450 Lavender Cliff Way
- 1484 Lavender Cliff Way
- 1483 Lavender Cliff Way
- 1557 Farlow Ave
- 1435 Lavender Cliff Way Unit ALL AGES
- 1422 Cranesbill Ln
- 1418 Cranesbill Ln
- 1782 Shaftsbury Ave
- 2681 Broadhorn Dr Unit ALL AGES
- 1416 Cranesbill Ln Unit ALL AGES
- 2645 Broadhorn Dr
- 2679 Broadhorn Dr
- 1668 Carlyle Dr
- 1414 Nutwood Ct
- 1640 Fallowfield Ct Unit 1640
- 1623 Parkridge Cir
- 1851 Sharwood Place
- 1712 Copley Ct
- 1700 Copley Ct
- 2216 Notely Ln Unit 111
- 2670 Worrell Ct
- 1074 Crain Hwy
- 1914 Cavalier Cir Unit A
- 2606 Windy Oak Ct
- 2703 Grasshopper Dr
- 1634 Mount Airy Ct
- 3816 Irongate Ln
- 2548 Ambling Cir
- 2614 Smooth Alder St
- 1601 Airy Hill Ct Unit 10D
- 2568 Ambling Cir
- 1515 Marlborough Ct







