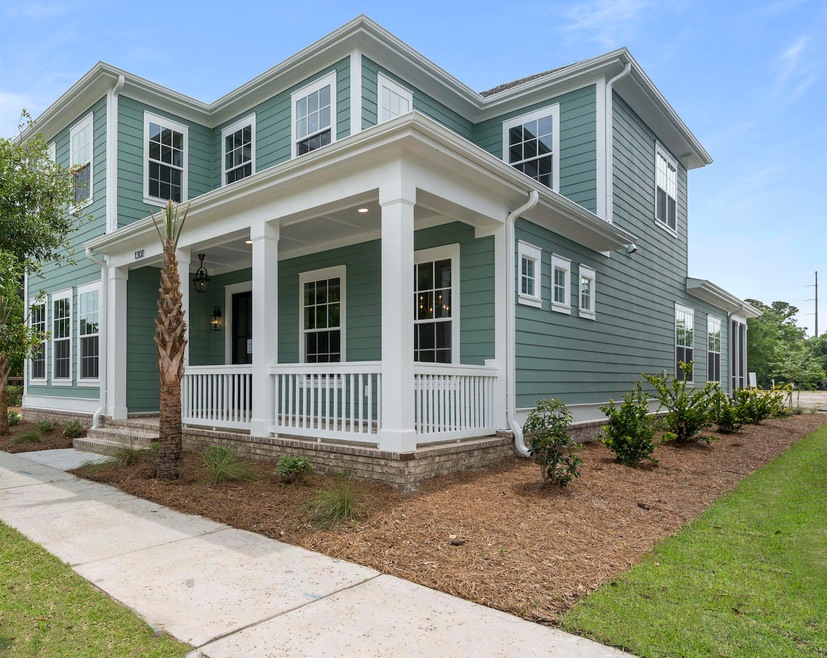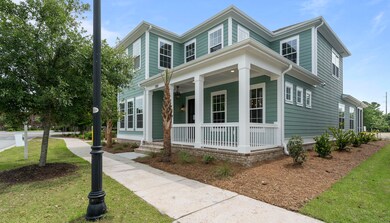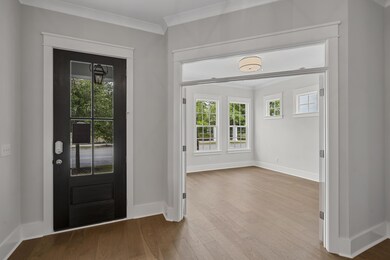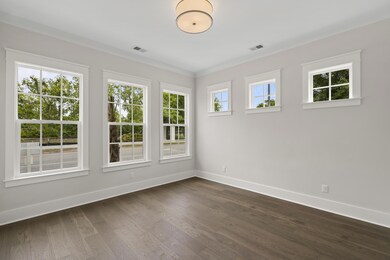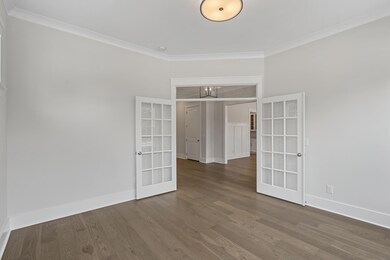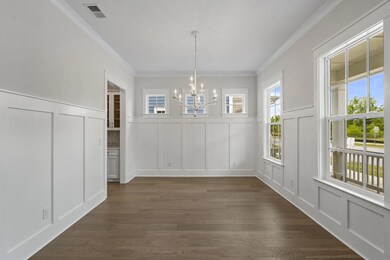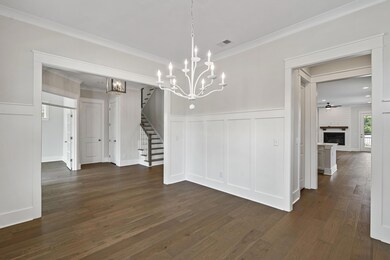
1301 Founders Way Mount Pleasant, SC 29464
Rifle Range NeighborhoodHighlights
- New Construction
- Home Energy Rating Service (HERS) Rated Property
- Wood Flooring
- Mamie Whitesides Elementary School Rated A
- Traditional Architecture
- Loft
About This Home
As of October 2024Come to our new Founders Pointe community located in Midtown and live in this exceptional SYCAMORE II floor plan. This 4 Bedroom, 3 and 1/2 Bath home includes many special features such as a large screened porch, oversized 2 car garage, gas fireplace, a gourmet kitchen with stainless Whirlpool Gold appliances and a large Island complete with a Farmhouse sink! As you enter the home there is a large study and formal dining room complete with a Butler's Pantry that leads into a spacious Kitchen. The Kitchen overlooks the large Great Room which is perfect for entertaining. The Master retreat is located on the first floor and includes a bathroom complete with dual vanities, a freestanding soaker tub and a large tiled shower!Upstairs you will find a loft which is perfect for a media room or children's play area. Two of the three upstairs bedrooms have walk in closets and share a Jack and Jill bath. There is another full bath which services the third bedroom and loft. Founders Point is located in the heart of Mount Pleasant just minutes from the beach, schools, shopping and downtown Charleston! Don't miss the opportunity to live in this desirable community!
Last Agent to Sell the Property
Shoreline Int'l RE II LLC License #16530 Listed on: 07/30/2019
Home Details
Home Type
- Single Family
Est. Annual Taxes
- $2,946
Year Built
- Built in 2020 | New Construction
Lot Details
- 5,227 Sq Ft Lot
- Level Lot
- Irrigation
HOA Fees
- $62 Monthly HOA Fees
Parking
- 2 Car Garage
- Garage Door Opener
Home Design
- Traditional Architecture
- Architectural Shingle Roof
- Cement Siding
Interior Spaces
- 3,359 Sq Ft Home
- 2-Story Property
- Smooth Ceilings
- High Ceiling
- Ceiling Fan
- Family Room with Fireplace
- Formal Dining Room
- Loft
- Utility Room with Study Area
Kitchen
- Eat-In Kitchen
- Dishwasher
- ENERGY STAR Qualified Appliances
- Kitchen Island
Flooring
- Wood
- Ceramic Tile
Bedrooms and Bathrooms
- 4 Bedrooms
- Walk-In Closet
- Garden Bath
Eco-Friendly Details
- Home Energy Rating Service (HERS) Rated Property
- Energy-Efficient HVAC
- Energy-Efficient Insulation
- Ventilation
Outdoor Features
- Screened Patio
- Front Porch
Schools
- Mamie Whitesides Elementary School
- Laing Middle School
- Lucy Beckham High School
Utilities
- Central Air
- Heating System Uses Natural Gas
- Tankless Water Heater
Listing and Financial Details
- Home warranty included in the sale of the property
Community Details
Overview
- Built by Crescent Homes Llc
- Midtown Subdivision
Recreation
- Trails
Ownership History
Purchase Details
Home Financials for this Owner
Home Financials are based on the most recent Mortgage that was taken out on this home.Purchase Details
Home Financials for this Owner
Home Financials are based on the most recent Mortgage that was taken out on this home.Purchase Details
Similar Homes in Mount Pleasant, SC
Home Values in the Area
Average Home Value in this Area
Purchase History
| Date | Type | Sale Price | Title Company |
|---|---|---|---|
| Deed | $1,200,000 | None Listed On Document | |
| Deed | $1,200,000 | None Listed On Document | |
| Deed | $750,000 | Weeks & Irvine Llc | |
| Deed | $2,000,000 | None Available |
Mortgage History
| Date | Status | Loan Amount | Loan Type |
|---|---|---|---|
| Previous Owner | $400,000 | New Conventional |
Property History
| Date | Event | Price | Change | Sq Ft Price |
|---|---|---|---|---|
| 10/15/2024 10/15/24 | Sold | $1,200,000 | -7.7% | $357 / Sq Ft |
| 09/02/2024 09/02/24 | Price Changed | $1,299,999 | -3.0% | $387 / Sq Ft |
| 08/26/2024 08/26/24 | Price Changed | $1,340,000 | -0.4% | $399 / Sq Ft |
| 07/22/2024 07/22/24 | Price Changed | $1,345,000 | -3.6% | $400 / Sq Ft |
| 06/13/2024 06/13/24 | For Sale | $1,395,000 | +86.0% | $415 / Sq Ft |
| 01/07/2021 01/07/21 | Sold | $750,000 | 0.0% | $223 / Sq Ft |
| 12/08/2020 12/08/20 | Pending | -- | -- | -- |
| 07/30/2019 07/30/19 | For Sale | $750,000 | -- | $223 / Sq Ft |
Tax History Compared to Growth
Tax History
| Year | Tax Paid | Tax Assessment Tax Assessment Total Assessment is a certain percentage of the fair market value that is determined by local assessors to be the total taxable value of land and additions on the property. | Land | Improvement |
|---|---|---|---|---|
| 2024 | $2,946 | $30,000 | $0 | $0 |
| 2023 | $2,946 | $30,000 | $0 | $0 |
| 2022 | $2,724 | $30,000 | $0 | $0 |
| 2021 | $3,000 | $30,000 | $0 | $0 |
| 2020 | $1,043 | $4,650 | $0 | $0 |
| 2019 | -- | $0 | $0 | $0 |
Agents Affiliated with this Home
-
C
Seller's Agent in 2024
Clay Cunningham
Carolina One Real Estate
-
M
Buyer's Agent in 2024
Megan Maarouf
Reside Real Estate LLC
-
C
Seller's Agent in 2021
Connie Best
Shoreline Int'l RE II LLC
-
J
Seller Co-Listing Agent in 2021
John Burnett
DFH Realty Georgia, LLC
-
P
Buyer's Agent in 2021
Posey Haynie
Realty One Group Coastal
Map
Source: CHS Regional MLS
MLS Number: 19022125
APN: 560-06-00-311
- 1602 Rifle Range Rd
- 1391 Royston Rd
- 1363 Rivella Dr
- 1392 Founders Way
- 1504 Heron Ave
- 1510 Cecile St
- 1515 Hidalgo Dr
- 1700 Paradise Lake Dr
- 1615 Paradise Lake Dr
- 1641 Florentia St
- 1588 Paradise Lake Dr
- 1394 Center Lake Dr
- 1583 Paradise Lake Dr
- 1474 Blue Cascade Dr
- 1391 Center Lake Dr
- 1591 Cambridge Lakes Dr Unit 204e
- 1391 Southlake Dr
- 1324 Southlake Dr
- 1443 Cambridge Lakes Dr Unit B208
- 1412 Oaklanding Rd
