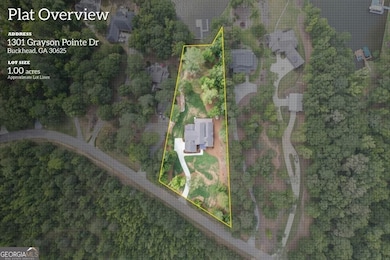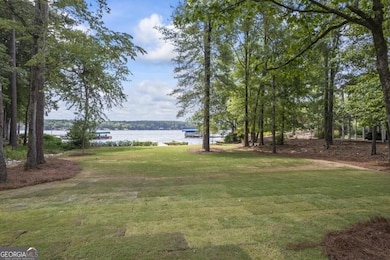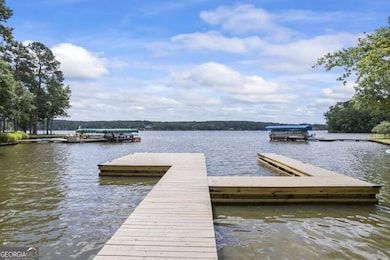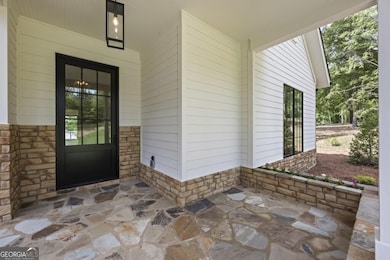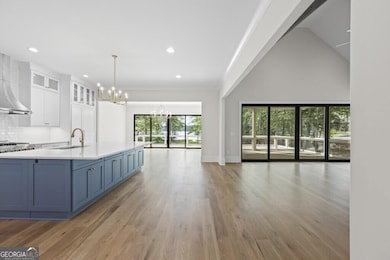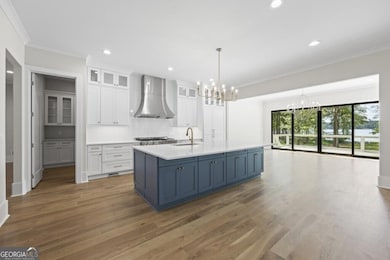1301 Grayson Pointe Dr Buckhead, GA 30625
Buckhead Morgan NeighborhoodEstimated payment $9,617/month
Highlights
- Lake Front
- 1 Boat Dock
- Deck
- Morgan County Primary School Rated A-
- New Construction
- Traditional Architecture
About This Home
Introducing a stunning new construction home on the serene shores of Lake Oconee. This exquisite 5-bedroom, 4.5-bathroom retreat offers unparalleled luxury and breathtaking lake views, making it the perfect sanctuary for those seeking both tranquility and elegance. Step into the grand great room, where soaring ceilings create an open and airy ambiance. This magnificent space seamlessly flows into a screened porch, providing a perfect vantage point to enjoy the mesmerizing lake vistas. The great room's design ensures that the beauty of Lake Oconee is always in view, whether you're relaxing indoors or outdoors. The heart of the home is the expansive kitchen, featuring a large island that overlooks both the breakfast room and the living room. This open-concept design is ideal for entertaining and everyday living, offering a harmonious blend of style and functionality. High-end finishes and top-of-the-line appliances ensure that no detail has been overlooked. The master bedroom, conveniently located on the main floor, is a private oasis with stunning lake views. Wake up to the serene sights of Lake Oconee and enjoy the luxurious ensuite bathroom, complete with premium fixtures and a spacious walk-in closet. This home is designed to be a retreat, with every detail meticulously crafted to provide comfort and luxury. The additional four bedrooms and three bathrooms offer ample space for family and guests, ensuring everyone has their own slice of paradise. Outside, the property features a max dock with deep water, capable of accommodating two boat lifts. Whether you're an avid boater or simply love being by the water, this feature offers unparalleled convenience and enjoyment. This home combines modern luxury with natural beauty. Don't miss the opportunity to make this spectacular lakeside retreat your own!
Home Details
Home Type
- Single Family
Est. Annual Taxes
- $1,678
Year Built
- Built in 2024 | New Construction
Lot Details
- 1 Acre Lot
- Lake Front
- Level Lot
Home Design
- Traditional Architecture
- Composition Roof
- Stone Siding
- Stone
Interior Spaces
- 4,097 Sq Ft Home
- 2-Story Property
- Ceiling Fan
- Entrance Foyer
- Family Room with Fireplace
- Formal Dining Room
- Loft
- Screened Porch
- Lake Views
- Crawl Space
Kitchen
- Breakfast Bar
- Dishwasher
- Kitchen Island
- Solid Surface Countertops
- Disposal
Flooring
- Wood
- Tile
Bedrooms and Bathrooms
- 5 Bedrooms | 2 Main Level Bedrooms
- Primary Bedroom on Main
- Double Vanity
- Separate Shower
Parking
- Garage
- Parking Accessed On Kitchen Level
Outdoor Features
- 1 Boat Dock
- Deck
Schools
- Morgan County Primary/Elementa Elementary School
- Morgan County Middle School
- Morgan County High School
Utilities
- Forced Air Heating and Cooling System
- Gas Water Heater
- Septic Tank
- Phone Available
- Cable TV Available
Community Details
- No Home Owners Association
- Lake Oconee Subdivision
Listing and Financial Details
- Tax Lot 7
Map
Home Values in the Area
Average Home Value in this Area
Property History
| Date | Event | Price | List to Sale | Price per Sq Ft |
|---|---|---|---|---|
| 01/16/2026 01/16/26 | Price Changed | $1,825,000 | +6.4% | $445 / Sq Ft |
| 12/20/2025 12/20/25 | For Sale | $1,715,000 | 0.0% | $419 / Sq Ft |
| 12/19/2025 12/19/25 | Off Market | $1,715,000 | -- | -- |
| 10/24/2025 10/24/25 | For Sale | $1,715,000 | -- | $419 / Sq Ft |
Source: Georgia MLS
MLS Number: 10630821
- 1810 Parks Mill Dr
- 0 Parks Mill Ln Unit 10492081
- 1651 Morgan Dr
- 1371 Bayside Dr
- LOT 29 Bayside Dr
- 1200 Bayside Dr
- 0 Parks Ferry Dr
- Lot 65 Parks Ferry Dr
- 1030 Open Water Dr
- 1161 Open Water Dr
- 1750 Reids Ferry Rd
- 1130 Dockside Dr Unit 6
- 1130 Dockside Dr
- 1111 Dockside Dr Unit 1111 Dockside Dr
- 1111 Dockside Dr
- 1040 Union Station Rd
- 0 Reids Ferry Rd Unit 10506792
- 1421 Pullman Ln
- 1350 Choo Dr
- 1111 Seaboard Ct
- 1190 Branch Creek Way
- 1111 Surrey Ln
- 1100 Hidden Hills Cir
- 1390 Oconee Rd
- 2151 Osprey Poynte
- 1261 Glen Eagle Dr
- 500 Port Laz Ln
- 2000 Antioch Church Rd Unit The loft 3
- 1240 Oconee Ave
- 5880 Madison Hwy
- 1010 Tailwater
- 1020 Cupp Ln Unit B
- 316 N West St
- 401 Cuscowilla Dr Unit D
- 103 Wildwood Dr
- 144 Edgewood Ct
- 248 W River Bend Dr
- 1600 Bethany Rd
- 1430 Lanier Rd
- 219 E River Bend Dr

