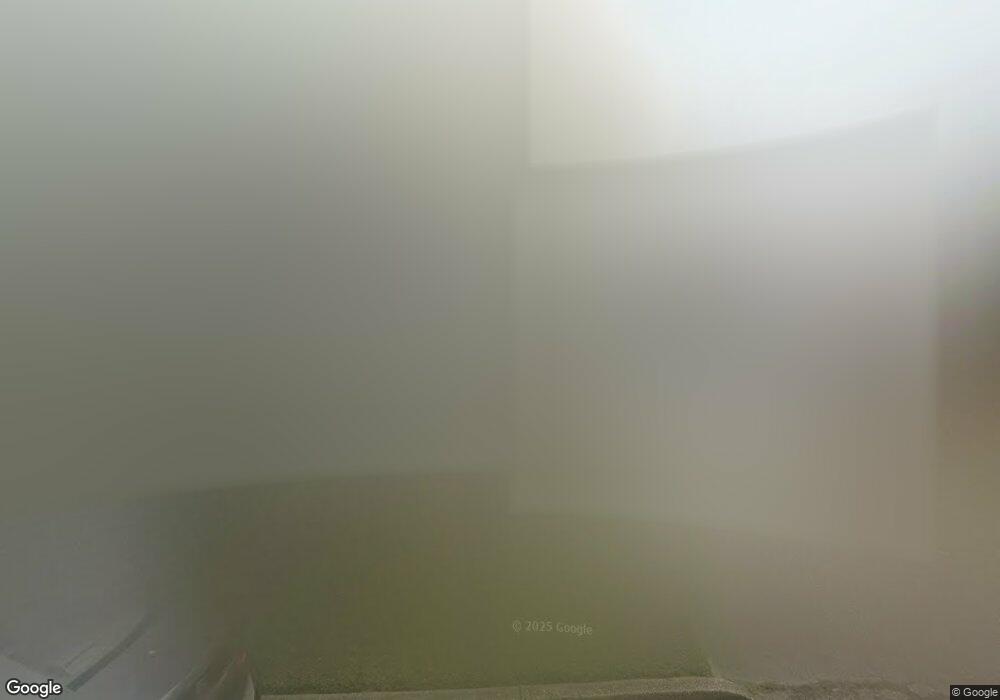1301 Hampton Blvd Unit 214 Norfolk, VA 23517
West Ghent NeighborhoodEstimated Value: $222,000 - $248,000
2
Beds
3
Baths
1,100
Sq Ft
$214/Sq Ft
Est. Value
About This Home
This home is located at 1301 Hampton Blvd Unit 214, Norfolk, VA 23517 and is currently estimated at $235,207, approximately $213 per square foot. 1301 Hampton Blvd Unit 214 is a home located in Norfolk City with nearby schools including W.H. Taylor Elementary School, Blair Middle School, and Maury High School.
Ownership History
Date
Name
Owned For
Owner Type
Purchase Details
Closed on
Jul 18, 2024
Sold by
Redden Daniel P
Bought by
Yasa Shirish and Yasa Srinivasa
Current Estimated Value
Home Financials for this Owner
Home Financials are based on the most recent Mortgage that was taken out on this home.
Original Mortgage
$174,375
Outstanding Balance
$165,901
Interest Rate
6.29%
Mortgage Type
New Conventional
Estimated Equity
$69,306
Purchase Details
Closed on
May 5, 2022
Sold by
James Tanner
Bought by
Redden Daniel P
Home Financials for this Owner
Home Financials are based on the most recent Mortgage that was taken out on this home.
Original Mortgage
$207,200
Interest Rate
5.27%
Mortgage Type
VA
Purchase Details
Closed on
Feb 27, 2012
Sold by
Stockunas Edward and Tanner James
Bought by
Tanner James
Home Financials for this Owner
Home Financials are based on the most recent Mortgage that was taken out on this home.
Original Mortgage
$160,000
Interest Rate
3.86%
Mortgage Type
Purchase Money Mortgage
Purchase Details
Closed on
Jun 19, 2006
Sold by
Hatt Timothy
Bought by
Tanner James and Stockunas Edward
Home Financials for this Owner
Home Financials are based on the most recent Mortgage that was taken out on this home.
Original Mortgage
$160,000
Interest Rate
8.6%
Mortgage Type
Adjustable Rate Mortgage/ARM
Create a Home Valuation Report for This Property
The Home Valuation Report is an in-depth analysis detailing your home's value as well as a comparison with similar homes in the area
Home Values in the Area
Average Home Value in this Area
Purchase History
| Date | Buyer | Sale Price | Title Company |
|---|---|---|---|
| Yasa Shirish | $232,500 | Fidelity National Title | |
| Redden Daniel P | $200,000 | Fidelity National Title | |
| Tanner James | -- | None Available | |
| Tanner James | $200,000 | -- |
Source: Public Records
Mortgage History
| Date | Status | Borrower | Loan Amount |
|---|---|---|---|
| Open | Yasa Shirish | $174,375 | |
| Previous Owner | Redden Daniel P | $207,200 | |
| Previous Owner | Tanner James | $160,000 | |
| Previous Owner | Tanner James | $160,000 |
Source: Public Records
Tax History Compared to Growth
Tax History
| Year | Tax Paid | Tax Assessment Tax Assessment Total Assessment is a certain percentage of the fair market value that is determined by local assessors to be the total taxable value of land and additions on the property. | Land | Improvement |
|---|---|---|---|---|
| 2025 | $2,831 | $226,500 | $24,200 | $202,300 |
| 2024 | $2,523 | $205,100 | $24,200 | $180,900 |
| 2023 | $2,439 | $195,100 | $24,200 | $170,900 |
| 2022 | $2,370 | $189,600 | $22,100 | $167,500 |
| 2021 | $2,103 | $168,200 | $22,100 | $146,100 |
| 2020 | $2,103 | $168,200 | $22,100 | $146,100 |
| 2019 | $1,988 | $159,000 | $22,100 | $136,900 |
| 2018 | $1,871 | $149,700 | $22,100 | $127,600 |
| 2017 | $1,738 | $151,100 | $22,100 | $129,000 |
| 2016 | $1,738 | $151,300 | $21,900 | $129,400 |
| 2015 | $1,746 | $151,300 | $21,900 | $129,400 |
| 2014 | $1,746 | $151,300 | $21,900 | $129,400 |
Source: Public Records
Map
Nearby Homes
- 810 W Princess Anne Rd Unit 303
- 810 W Princess Anne Rd Unit 401
- 800 W Princess Anne Rd Unit C6
- 913 Spotswood Ave Unit 1
- 825 Spotswood Ave
- 1001 Graydon Ave
- 1610 Hampton Blvd
- 820 Westover Ave
- 1202 Matoaka St
- 747 Shirley Ave
- 731 W Princess Anne Rd
- 1040 Brandon Ave Unit 1
- 1119 W Princess Anne Rd
- 1024 Gates Ave Unit 5A
- 1024 Gates Ave Unit 5C
- 900 Colley Ave Unit 10
- 1123 Graydon Ave Unit C
- 800 Gates Ave Unit C-2
- 705 Spotswood Ave Unit A-6
- 828 Harrington Ave Unit 1
- 1301 Hampton Blvd Unit 202
- 1301 Hampton Blvd Unit 207
- 1301 Hampton Blvd Unit 102
- 1301 Hampton Blvd Unit 206
- 1301 Hampton Blvd Unit 201
- 1301 Hampton Blvd Unit 104
- 1301 Hampton Blvd Unit 205
- 1301 Hampton Blvd Unit 204
- 1301 Hampton Blvd Unit 203
- 1301 Hampton Blvd Unit 216
- 1301 Hampton Blvd Unit 215
- 1301 Hampton Blvd Unit 213
- 1301 Hampton Blvd Unit 212
- 1301 Hampton Blvd Unit 211
- 1301 Hampton Blvd Unit 210
- 1301 Hampton Blvd Unit 208
- 1301 Hampton Blvd Unit 108
- 1301 Hampton Blvd Unit 107
- 1301 Hampton Blvd Unit 106
- 1301 Hampton Blvd Unit 105
