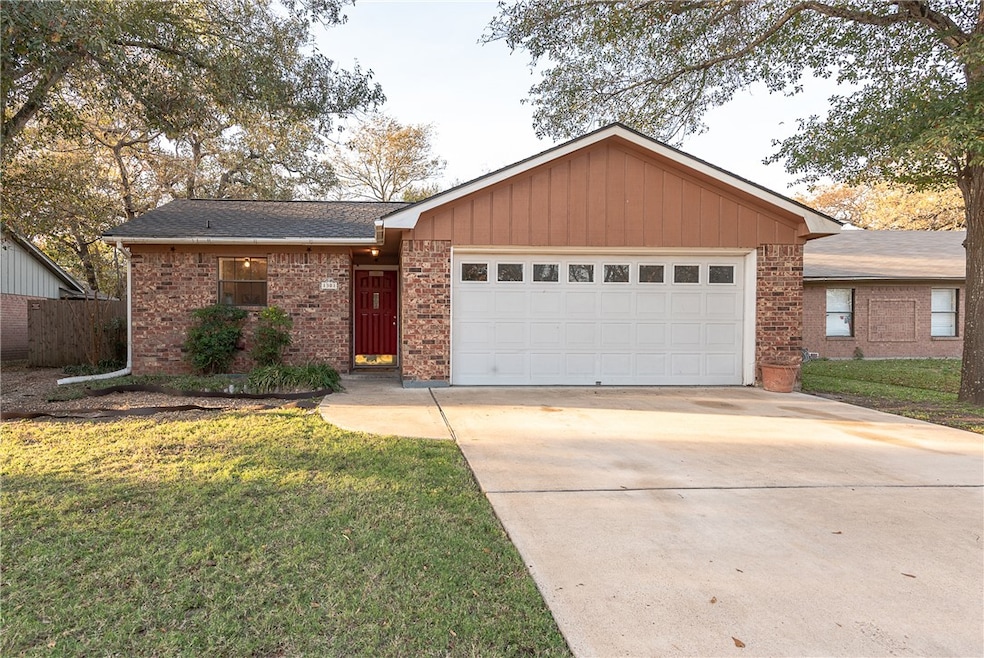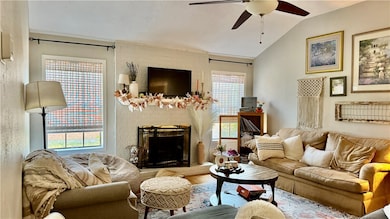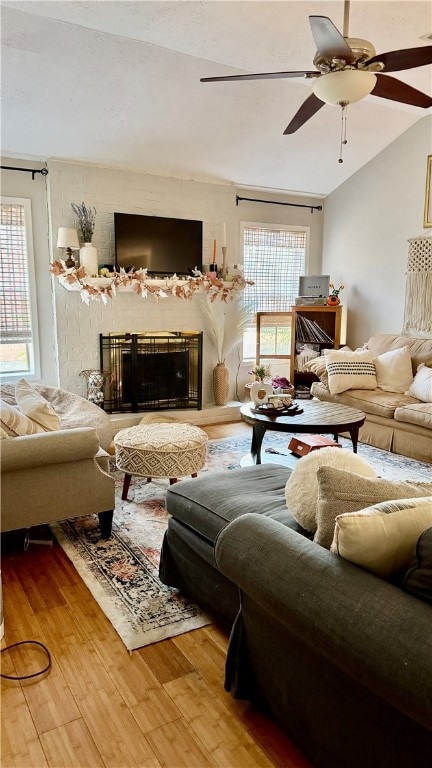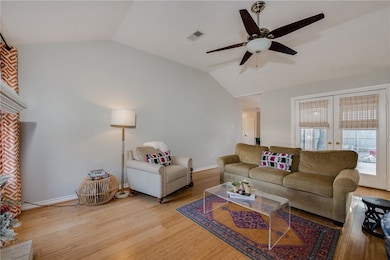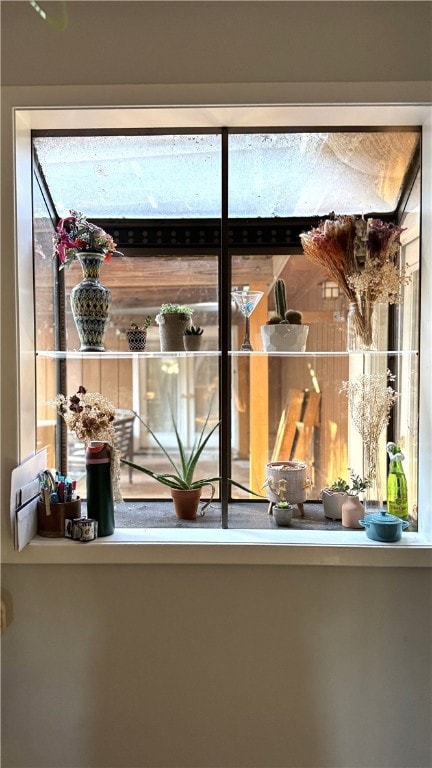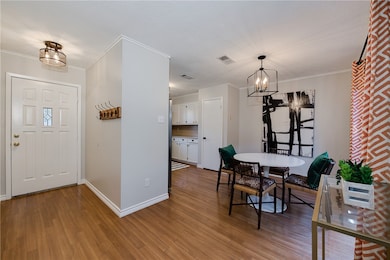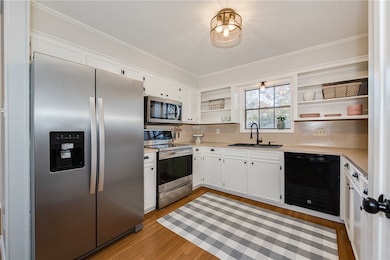1301 Hardwood Ln College Station, TX 77840
Highlights
- Traditional Architecture
- Wood Flooring
- Covered Patio or Porch
- A&M Consolidated Middle School Rated A
- High Ceiling
- Breakfast Area or Nook
About This Home
AVAILABLE JANUARY 4, 2026, perfect timing for the Spring Semester! With four bedrooms, two full baths, and very spacious indoor and outdoor living areas, this warm and inviting home is in beautiful condition and offers a smart layout. Beautifully remodeled with updated paint, fixtures, and flooring throughout - with no carpet! The large, updated kitchen includes stainless steel appliances and a convenient dining area. The inviting living room offers enough space for everyone to gather for the big game or cozy up to the fireplace. Both spacious bathrooms have been thoughtfully remodeled for a fresh, modern look and functional grooming spaces, and all four bedrooms feature great closet space! Out back, enjoy a large and cozy covered patio/courtyard that serves as an ideal outdoor living space, with an extended patio and a large, shady yard, complete with a wood privacy fence and raised flowerbeds and garden area. Kitchen and laundry appliances are included with the lease. Conveniently located just two blocks from a TAMU bus stop, and very close to parks, restaurants, shopping, and the TAMU Fraternity/Sorority Organization houses! Landlord is open to a 6-month or 18-month lease!
Listing Agent
Keller Williams Realty Brazos Valley office License #0749335 Listed on: 10/10/2025

Home Details
Home Type
- Single Family
Est. Annual Taxes
- $5,394
Year Built
- Built in 1984
Lot Details
- 8,000 Sq Ft Lot
- Wood Fence
- Level Lot
- Landscaped with Trees
Home Design
- Traditional Architecture
- Brick Veneer
- Slab Foundation
- Shingle Roof
- Composition Roof
Interior Spaces
- 1,619 Sq Ft Home
- 1-Story Property
- High Ceiling
- Ceiling Fan
- Fireplace
- Window Treatments
- French Doors
- Fire and Smoke Detector
Kitchen
- Breakfast Area or Nook
- Electric Range
- Recirculated Exhaust Fan
- Dishwasher
- Laminate Countertops
- Disposal
Flooring
- Wood
- Laminate
- Tile
Bedrooms and Bathrooms
- 4 Bedrooms
- 2 Full Bathrooms
Laundry
- Dryer
- Washer
Outdoor Features
- Covered Patio or Porch
Utilities
- Central Heating and Cooling System
- Heat Pump System
- Electric Water Heater
Listing and Financial Details
- Security Deposit $2,400
- Property Available on 1/4/26
- Tenant pays for electricity, grounds care, sewer, trash collection, water
- Legal Lot and Block 15 / 4
- Assessor Parcel Number 45200
Community Details
Overview
- Timber Ridge Subdivision
Amenities
- Community Garden
- Building Patio
Pet Policy
- No Pets Allowed
Map
Source: Bryan-College Station Regional Multiple Listing Service
MLS Number: 25010604
APN: 45200
- 1401 Bayou Woods Dr
- 1022 Sanctuary Ct
- 1214 Neal Pickett Dr
- 1433 Magnolia Dr
- 1105 Munson Ave
- 1210 Munson Ave
- 904 University Oaks Blvd Unit 90
- 1016 Holt St Unit CS
- 1500 Olympia Way Unit 13
- 1500 Olympia Way Unit 1
- 1500 Olympia Way Unit 21
- 1900 Dartmouth St Unit B4
- 1501 Stallings Dr Unit 73
- 1104 Woodhaven Cir
- 1902 Dartmouth St Unit N-3
- 1902 Dartmouth St Unit Q4
- 1904 Dartmouth Building I Unit 1 St Unit I1
- 1403 Post Oak Cir
- 1002 Shady Dr
- 1803 Fernhaven Cir
- 1204 Bayou Woods Dr
- 1408 Magnolia Dr
- 1006 Hardwood Ln
- 1201 Harvey Rd
- 1221 Neal Pickett Dr
- 1000 Hardwood Ln
- 1210 Neal Pickett Dr
- 1501 Harvey Rd
- 904 University Oaks Blvd Unit 96
- 904 University Oaks Blvd Unit 90
- 904 University Oaks Blvd Unit 124
- 904 University Oaks Blvd Unit 155
- 823 Dominik Dr
- 1010 Holt St Unit CS
- 1602 Leopard Ct
- 1903 Dartmouth St
- 1108 Neal Pickett Dr
- 1900 Dartmouth St Unit E3
- 811 Harvey Rd
- 1501 Stallings Dr Unit 52
