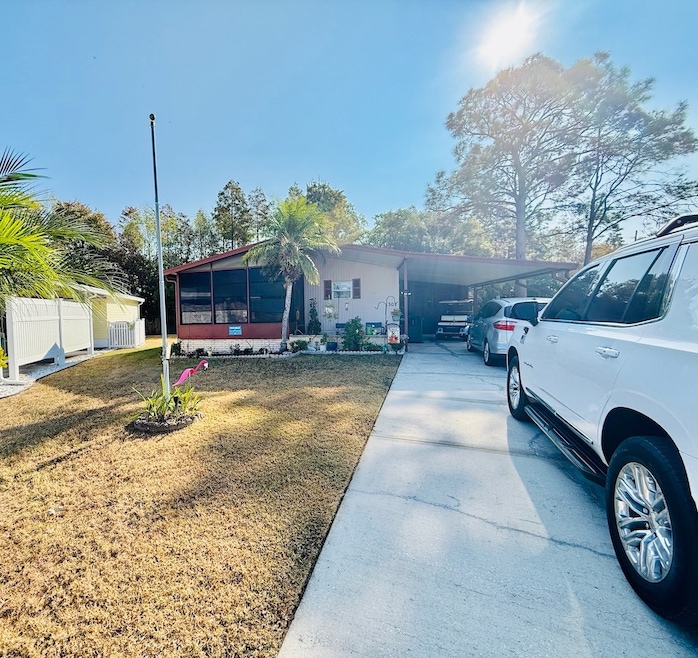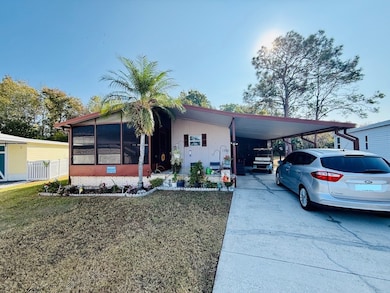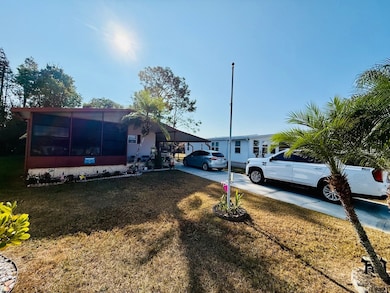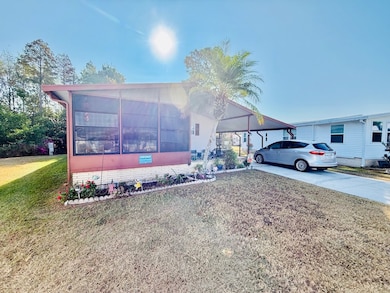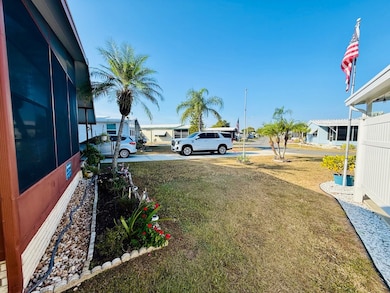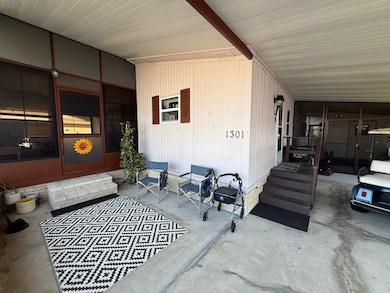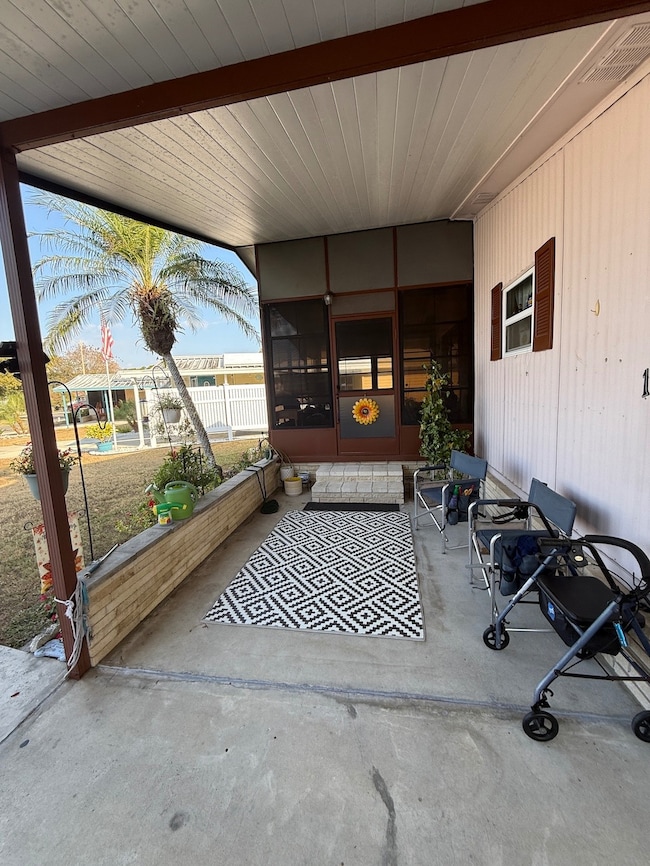1301 Hawk Dr Lakeland, FL 33803
Westgate Central NeighborhoodEstimated payment $345/month
Highlights
- Main Floor Primary Bedroom
- Screened Porch
- Living Room
- Lincoln Avenue Academy Rated A-
- Walk-In Closet
- Laundry Room
About This Home
CHARMING 2-BEDROOM, 2-BATHROOM HOME LOCATED IN A PARK WITH A LOT RENT LESS THAN $700!! Enjoy your own space with no neighbors directly behind, plus a lengthy driveway that accommodates 4 to 5 vehicles. Host gatherings in either the Florida room or screened-in porch, both ideal spaces for entertaining friends and family. Inside, the kitchen is equipped with a breakfast bar, a modern stove and built-in microwave, and flawlessly connects to the dining room and living room. Laminate flooring extends throughout the main living areas, while the bedrooms are carpeted. Wide hallways ensure easy navigation for those using a wheelchair or walker. Head to the main bathroom, where you will find an updated vanity, a tub/shower combo, along with an indoor laundry space complete with a washer and dryer. Off the spacious master bedroom is the en suite bathroom complete with an upgraded vanity and walk-in shower. This home is part of a fantastic community and is awaiting you! Come see it today! **Home is sold partially furnished as described in listing.** Heatherwood Village is a beautiful 55+ community full of activities for active seniors. Its location is perfect for those interested in shopping, restaurants, movie theaters, downtown, and more. Amenities in this park include a clubhouse, pool, hot tub, and shuffleboard courts. Two small pets allowed with breed restrictions. 80/20 Rule applies. Lot Rent $635. KITCHEN: 8 x 12 • Laminate Flooring • Chandelier • Refrigerator - GE • Stove - Frigidaire (with Vent Hood) • Microwave - Samsung (Built-In) • Updated Backsplash • Breakfast Bar with 1 Chair • Pantry - 1 DINING ROOM: 8 x 10 • Laminate Flooring • Ceiling Fan with Light • Built-In Hutch • Table with 4 Chairs LIVING ROOM: 14 x 18 • Laminate Flooring • Ceiling Fan with Light • Rocker Recliners - 2 MAIN BATHROOM: 6 x 8 • Laminate Flooring • Single Sink • Tub/Shower Combo LAUNDRY AREA: 4 x 6 • Washer - GE • Dryer - Unknown • Shelving • Located Inside - Off: Main Bathroom MASTER BEDROOM: 14 x 14 • Carpet Flooring • Ceiling Fan with Light • Walk-In Closet: 6 x 8 (Built-In) • UNFURNISHED MASTER BATHROOM: 12 x 14 • Single Sink • Walk-In Shower • Linen Closet GUEST BEDROOM: 10 x 12 • Carpet Flooring • Ceiling Fan with Light • UNFURNISHED FLORIDA ROOM: 10 x 14 • Carpet Flooring • Patio Table Set • Located Off: Living Room SCREEN ROOM: 12 x 12 • Concrete Flooring • Located Off: Carport SHED: 10 x 12 • Concrete Flooring EXTERIOR: • Aluminum • Single Pane Windows • Gutters • Carport: Single • Roof Type: Shingled • A/C: Unknown • Air Vents Location: Ceiling COMMUNITY: • Clubhouse • Pool • Hot Tub • Shuffleboard Courts The above information is not guaranteed. It is the buyer's responsibility to confirm all measurements, fees, rules and regulations associated with this particular park. This mobile home is sold "As Is" as described in the description above. There are no warranties or guarantees on this mobile home.
Property Details
Home Type
- Mobile/Manufactured
Year Built
- Built in 1986
Home Design
- Asphalt Roof
- Aluminum Siding
Interior Spaces
- 960 Sq Ft Home
- Living Room
- Dining Room
- Screened Porch
Kitchen
- Oven
- Microwave
Flooring
- Carpet
- Laminate
Bedrooms and Bathrooms
- 2 Bedrooms
- Primary Bedroom on Main
- En-Suite Primary Bedroom
- Walk-In Closet
- 2 Full Bathrooms
Laundry
- Laundry Room
- Dryer
- Washer
Parking
- Carport
- Driveway
Utilities
- Central Air
- Water Heater
Additional Features
- Shed
- Land Lease of $635
Community Details
- Heatherwood Village Community
Map
Home Values in the Area
Average Home Value in this Area
Property History
| Date | Event | Price | List to Sale | Price per Sq Ft |
|---|---|---|---|---|
| 11/24/2025 11/24/25 | For Sale | $55,000 | -- | $57 / Sq Ft |
Source: My State MLS
MLS Number: 11612106
- 1258 Hawk Dr Unit 138
- 1274 Hawk Dr
- 1317 Hawk Dr
- 1275 Fir Dr
- 1294 Fir Dr
- 1412 Indigo Dr
- 1718 Bloom Dr
- 1407 Ember Dr
- 193 Woodbrook Pkwy
- 178 Woodbrook Pkwy
- 434 Calamondin St
- 221 Brookway Terrace
- 392 Woodhill Dr S
- 1491 Cactus Dr
- 3 Aa St
- 413 Calamondin St
- 451 Marywood Pkwy E
- 16 Club House Dr
- 228 Brookway Terrace
- 207 Marywood Pkwy N
- 1776 Harden Blvd
- 311 Lighthouse Way Unit 311
- 915 Ariana St
- 2121 S San Gully Rd Unit 11
- 1710 King Ave
- 1221 Hartsell Ave
- 1213 Hartsell Ave
- 101 Lake Hunter Dr
- 101 Lake Hunter Dr Unit 15
- 534 Grasslands Village Cir Unit 534
- 1515 Camphor Dr
- 1515 Camphor Dr
- 1515 Camphor Dr
- 1604 Fairview Ave
- 421 Enclave Place Unit 67
- 956 Southern Ave
- 1206 S Wabash Ave
- 1218 Herschell St
- 1410 Herschell St
- 415 W Oak Dr
