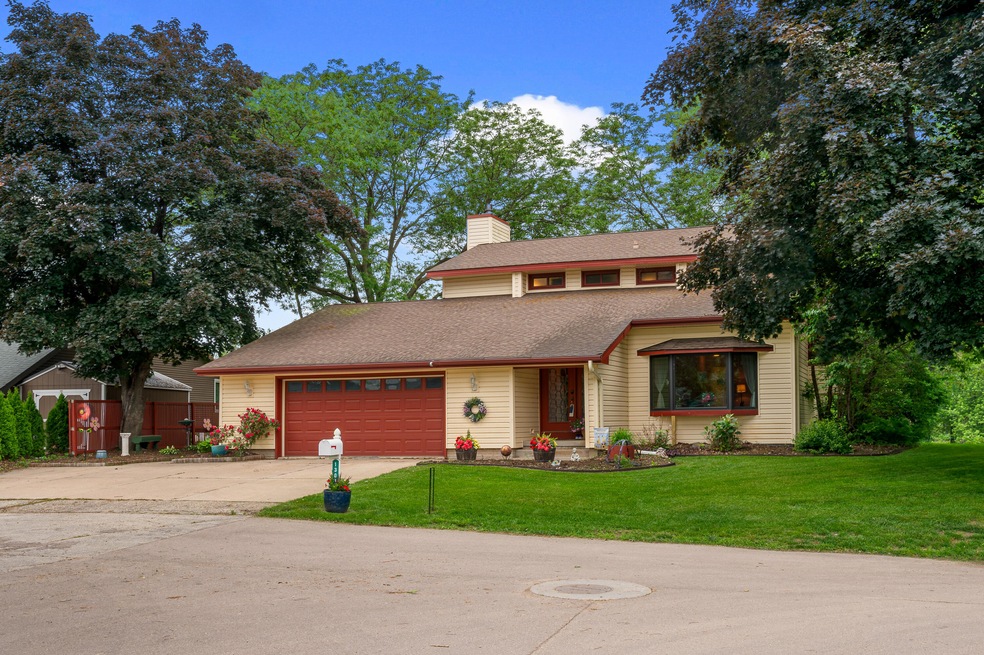
1301 La Crescent Place La Crosse, WI 54603
Highlights
- Deck
- Vaulted Ceiling
- Walk-In Closet
- Contemporary Architecture
- 2 Car Attached Garage
- Forced Air Heating and Cooling System
About This Home
As of July 2025Waterfront contemporary home on the French Slough of the Mississippi River. In the past 5 years seller has replaced the siding, windows and roof. Make it your own by updating the flooring and wall colors. Formal dining, eat-in kitchen, family room with gas fireplace, formal living and main floor laundry. 1/2 bath and office. Beautiful yard with large deck, perfect for entertaining and a path that leads to the boat dock. Upstairs is 3 bedrooms, that offer views of the slough. 2 full baths (no tub). Master ensuite offers a walk-in closet. Check this one out today before it's gone tomorrow.
Last Agent to Sell the Property
Keller Williams Realty Diversified License #57863-90 Listed on: 06/11/2025

Home Details
Home Type
- Single Family
Est. Annual Taxes
- $4,540
Lot Details
- 0.25 Acre Lot
- Sprinkler System
Parking
- 2 Car Attached Garage
- Garage Door Opener
- Driveway
Home Design
- Contemporary Architecture
- Vinyl Siding
Interior Spaces
- 2,126 Sq Ft Home
- Central Vacuum
- Vaulted Ceiling
- Gas Fireplace
- Crawl Space
Kitchen
- Oven
- Range
- Microwave
- Freezer
- Dishwasher
Bedrooms and Bathrooms
- 3 Bedrooms
- Walk-In Closet
Outdoor Features
- Deck
Utilities
- Forced Air Heating and Cooling System
- Heating System Uses Natural Gas
- High Speed Internet
Listing and Financial Details
- Exclusions: Sellers personal property, plate shelves in living room and shelf in family room, mirror.
- Assessor Parcel Number 004000862002
Ownership History
Purchase Details
Home Financials for this Owner
Home Financials are based on the most recent Mortgage that was taken out on this home.Purchase Details
Purchase Details
Similar Homes in the area
Home Values in the Area
Average Home Value in this Area
Purchase History
| Date | Type | Sale Price | Title Company |
|---|---|---|---|
| Warranty Deed | $450,000 | Town N Country Title | |
| Quit Claim Deed | -- | -- | |
| Personal Reps Deed | -- | None Available |
Mortgage History
| Date | Status | Loan Amount | Loan Type |
|---|---|---|---|
| Open | $360,000 | New Conventional | |
| Previous Owner | $63,000 | New Conventional |
Property History
| Date | Event | Price | Change | Sq Ft Price |
|---|---|---|---|---|
| 07/16/2025 07/16/25 | Sold | $450,000 | +5.9% | $212 / Sq Ft |
| 06/13/2025 06/13/25 | Pending | -- | -- | -- |
| 06/11/2025 06/11/25 | For Sale | $425,000 | -- | $200 / Sq Ft |
Tax History Compared to Growth
Tax History
| Year | Tax Paid | Tax Assessment Tax Assessment Total Assessment is a certain percentage of the fair market value that is determined by local assessors to be the total taxable value of land and additions on the property. | Land | Improvement |
|---|---|---|---|---|
| 2024 | $4,753 | $375,200 | $108,000 | $267,200 |
| 2023 | $4,787 | $252,800 | $82,200 | $170,600 |
| 2022 | $4,958 | $252,800 | $82,200 | $170,600 |
| 2021 | $5,018 | $252,800 | $82,200 | $170,600 |
| 2020 | $4,895 | $252,800 | $82,200 | $170,600 |
| 2019 | $4,781 | $252,800 | $82,200 | $170,600 |
| 2018 | $4,660 | $252,800 | $82,200 | $170,600 |
| 2017 | $4,632 | $252,800 | $82,200 | $170,600 |
| 2016 | $4,738 | $223,300 | $66,100 | $157,200 |
| 2015 | $4,811 | $223,300 | $66,100 | $157,200 |
| 2014 | $4,730 | $223,300 | $66,100 | $157,200 |
| 2013 | $5,090 | $223,300 | $66,100 | $157,200 |
Agents Affiliated with this Home
-
Sue Mravik

Seller's Agent in 2025
Sue Mravik
Keller Williams Realty Diversified
(608) 498-6076
4 in this area
109 Total Sales
-
Matt Hefti

Buyer's Agent in 2025
Matt Hefti
@properties La Crosse
(608) 386-0019
5 in this area
65 Total Sales
Map
Source: Metro MLS
MLS Number: 1920486
APN: 004-000862-002
- 1305 La Crescent St
- 1606 Caroline St
- 1613 Caroline St
- 1626 Lakeshore Dr
- 0 Tellin Ct Unit 1617248
- 0 Tellin Ct Unit 1617246
- 0 Tellin Ct Unit 1617243
- 0 Tellin Ct Unit 1617241
- 0 Tellin Ct Unit 1617240
- 1501 Rose St Unit 22
- 717 Rose St
- 518 Hagar St
- 517 Copeland Ave
- 1413 Avon St
- 1533 Avon St
- 433 Rose St
- 411 Rose St
- 308 Copeland Ave
- 910 Logan St
- 918 Sill St
