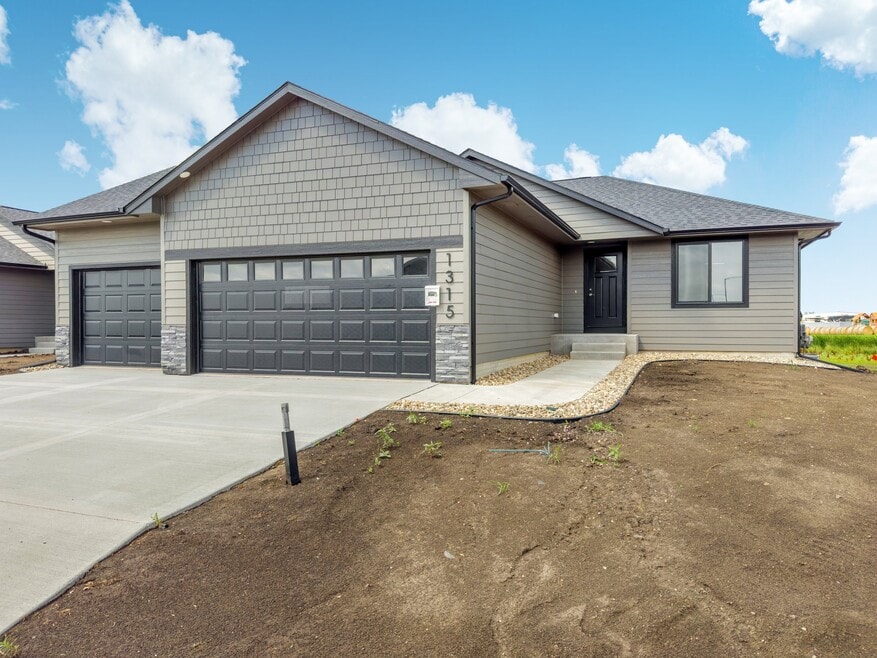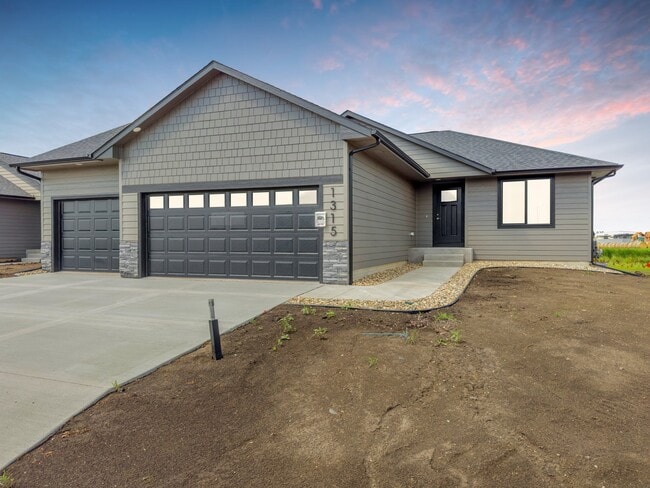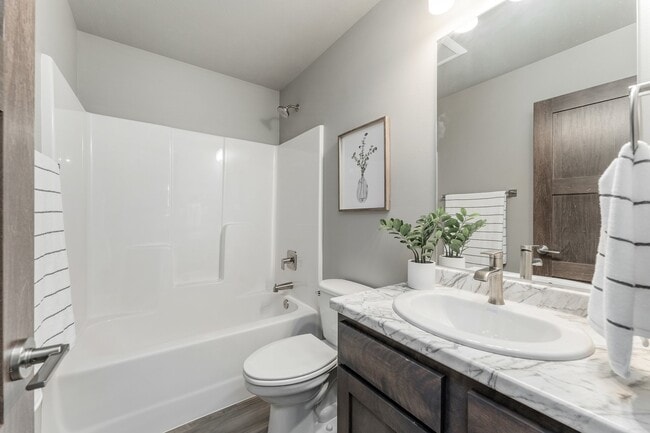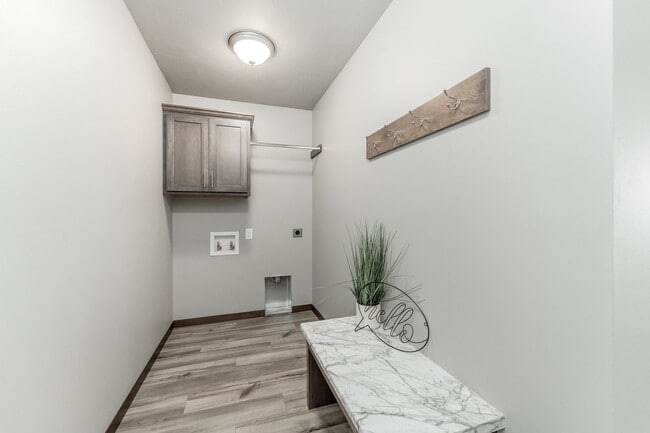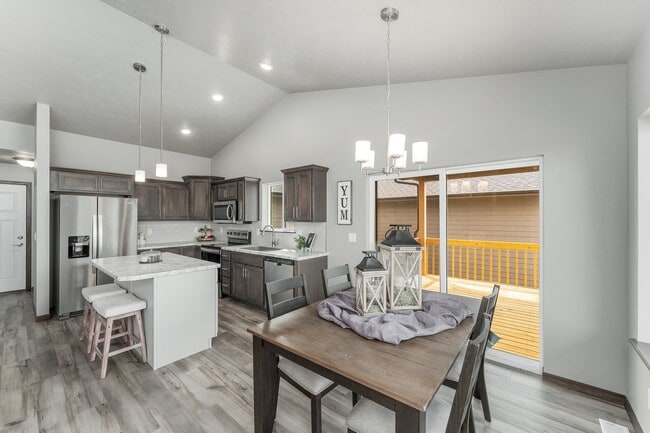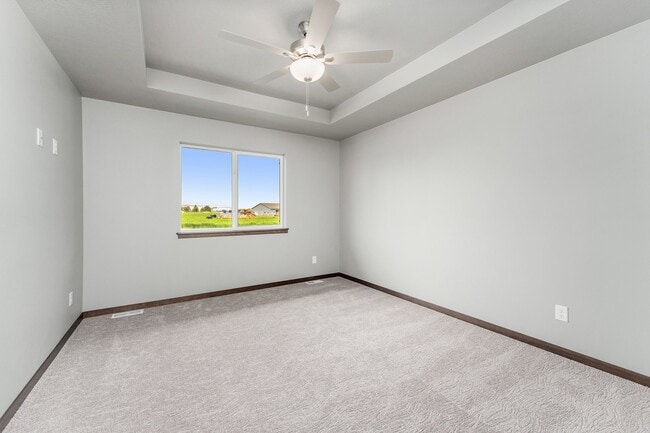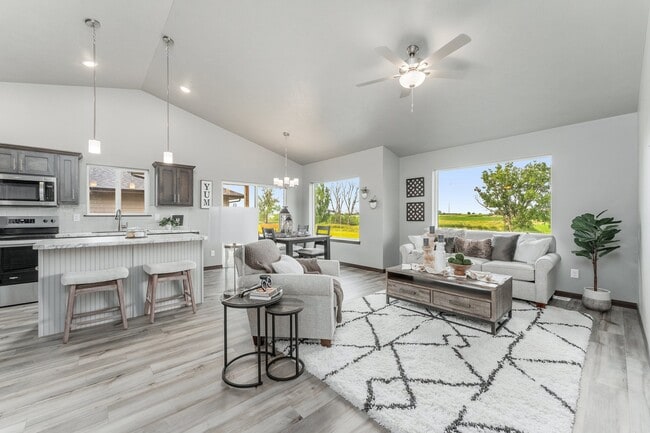
NEW CONSTRUCTION
AVAILABLE
Estimated payment $2,724/month
Total Views
15,133
3
Beds
3
Baths
2,000
Sq Ft
$206
Price per Sq Ft
Highlights
- New Construction
- Primary Bedroom Suite
- Covered Deck
- Active Adult
- Clubhouse
- Planned Social Activities
About This Home
This home is located at 1301 Mae Place, Tea, SD 57064 and is currently priced at $412,800, approximately $206 per square foot. 1301 Mae Place is a home located in Lincoln County with nearby schools including Tea Area Middle School, Tea Area High School, and St. Katharine Drexel Elementary School.
Sales Office
Hours
| Monday - Wednesday | Appointment Only |
| Thursday |
12:00 PM - 2:00 PM
|
| Friday - Saturday | Appointment Only |
| Sunday |
11:30 AM - 1:30 PM
|
Sales Team
Amanda Treloar
Amy Evans
Lindsey Theuninck
Office Address
This address is an offsite sales center.
1235 E Wayne Place
Tea, SD 57064
Driving Directions
Home Details
Home Type
- Single Family
Lot Details
- Lawn
HOA Fees
- $185 Monthly HOA Fees
Parking
- 3 Car Attached Garage
- Front Facing Garage
Home Design
- New Construction
Interior Spaces
- 1-Story Property
- Formal Entry
- Living Room
- Family or Dining Combination
- Attic
- Finished Basement
Kitchen
- Breakfast Bar
- Walk-In Pantry
- Built-In Range
- Built-In Microwave
- Dishwasher
- Kitchen Island
Bedrooms and Bathrooms
- 3 Bedrooms
- Primary Bedroom Suite
- Walk-In Closet
- 3 Full Bathrooms
- Primary bathroom on main floor
- Bathtub with Shower
- Walk-in Shower
- Ceramic Tile in Bathrooms
Laundry
- Laundry Room
- Laundry on main level
- Washer and Dryer Hookup
Outdoor Features
- Covered Deck
- Covered Patio or Porch
Utilities
- Central Heating and Cooling System
- High Speed Internet
- Cable TV Available
Community Details
Overview
- Active Adult
- Association fees include lawn maintenance, ground maintenance, snow removal
Amenities
- Community Fire Pit
- Clubhouse
- Community Center
- Planned Social Activities
Recreation
- Pickleball Courts
Map
Other Move In Ready Homes in Serenity Park - Serenity 55+
About the Builder
For two decades, Nielson Construction has been crafting dream homes for families in the local area. From their construction crews to admin staff to industry partners, Nielson Construction works together to make sure each new home is tailor-made for every family.
Frequently Asked Questions
What are the HOA fees at Serenity Park - Serenity 55+?
How many move-in ready homes are available at Serenity Park - Serenity 55+?
Nearby Homes
- Serenity Park - Serenity 55+
- 500 County Highway 106
- Pinnacle Estates
- 1210 E Madison St
- 1115 E Madison St
- High Pointe Estates
- 0 272nd St
- 805 S Limestone Ave
- 117 Dr
- 123 Lot 23 Block 1 Prairie Dr Dr
- 307 Lot 7 Block 3 Prairie Dr Dr
- 26995 S Sundowner Ave
- 406 Dr
- Liberty Ridge
- 0 Prairie Dr Dr Unit 22601081
- 201 Lt1 Blk2 Epic St St
- 107 Lot 7 Block 1 Prairie Dr Dr
- 403 Lot 3 Block 4 Prairie Dr Dr
- 420 Lot 20 Block 4 Prairie Dr Dr
- 119 Lot 19 Block 1 Prairie Dr Dr
Your Personal Tour Guide
Ask me questions while you tour the home.
