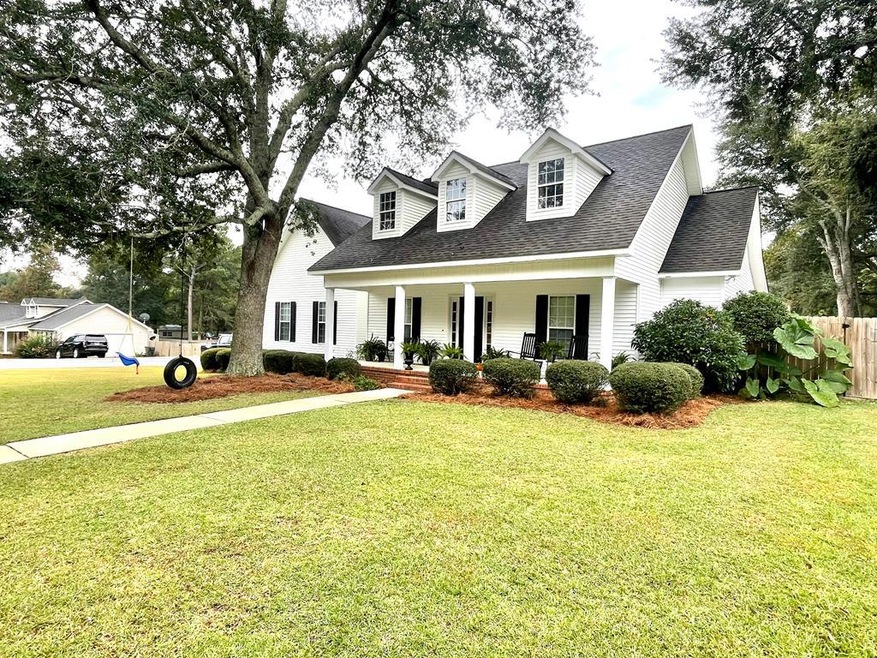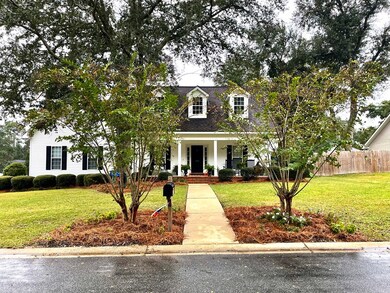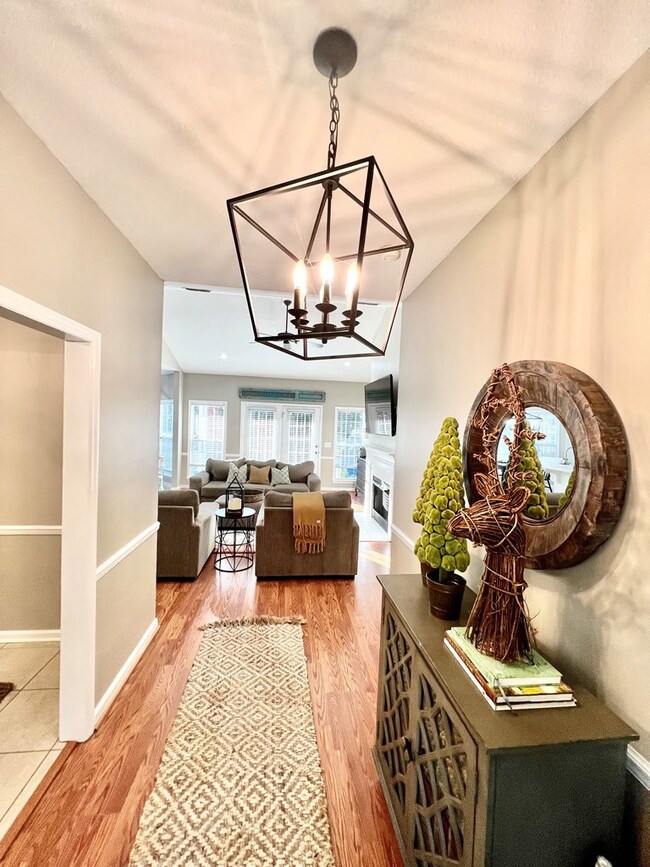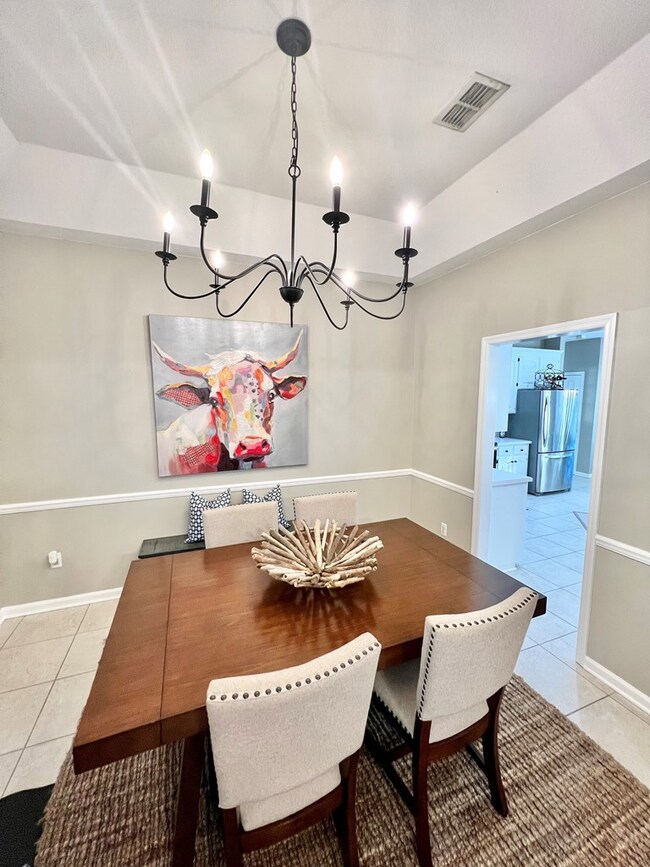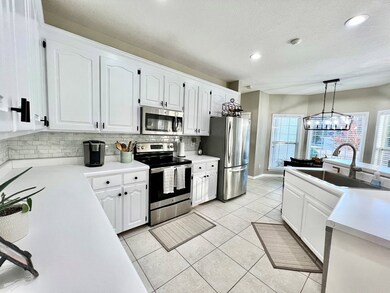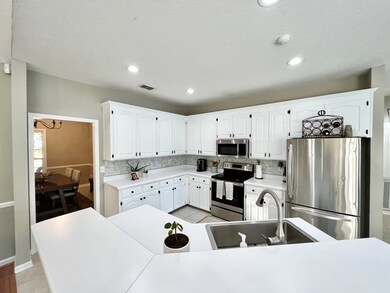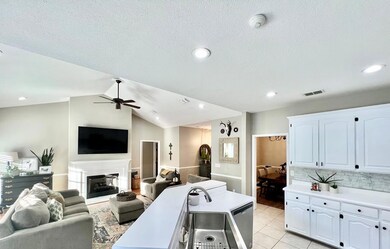1301 Majestic Ave Bainbridge, GA 39817
Estimated Value: $274,000 - $355,000
Highlights
- Gunite Pool
- Ranch Style House
- Covered Patio or Porch
- Newly Painted Property
- Corner Lot
- Stainless Steel Appliances
About This Home
As of January 2022You don't want to miss this 3 bedroom, 2 bath in a beautiful subdivision with a friendly atmosphere. You will have a sense of both luxury and function as soon as you walk in the front door. This single story plan offers an open concept kitchen and living room with a separate dining area. The spacious living area includes a cozy fireplace, great for those chilly mornings and cool winter evenings. Inviting kitchen with many upgrades. The large Master bedroom is tucked away from the other bedrooms with private full Bath that include garden tub, walk-in shower and a updated double vanity. Enjoy sunrise coffee, sunset cocktails overlooking the in-ground pool on your massive deck! Large, fenced yard for privacy and safety for kids and pets. This home is conveniently located just a short drive to Historic Downtown Bainbridge, shops, restaurants, and the beautiful Flint River. Make this your new home without the wait of building a new home! *Preapproval Letter or Proof of Funds are required to schedule an appointment. *
Home Details
Home Type
- Single Family
Est. Annual Taxes
- $2,415
Year Built
- Built in 2002
Lot Details
- Privacy Fence
- Corner Lot
Parking
- 2 Car Garage
- Parking Pad
- Garage Door Opener
- Open Parking
Home Design
- Ranch Style House
- Split Level Home
- Newly Painted Property
- Shingle Roof
- Vinyl Siding
Interior Spaces
- 1,752 Sq Ft Home
- Crown Molding
- Sheet Rock Walls or Ceilings
- Ceiling Fan
- Recessed Lighting
- Gas Log Fireplace
- Blinds
- Crawl Space
- Fire and Smoke Detector
- Laundry Room
Kitchen
- Stove
- Range Hood
- Ice Maker
- Dishwasher
- Stainless Steel Appliances
- Kitchen Island
Flooring
- Carpet
- Ceramic Tile
Bedrooms and Bathrooms
- 3 Bedrooms
- Walk-In Closet
- 2 Full Bathrooms
- Dual Vanity Sinks in Primary Bathroom
- Primary Bathroom includes a Walk-In Shower
- Spa Bath
Pool
- Gunite Pool
- Spa
Outdoor Features
- Covered Patio or Porch
Utilities
- Central Heating and Cooling System
- Electric Water Heater
- Cable TV Available
Community Details
- The community has rules related to covenants, conditions, and restrictions
Listing and Financial Details
- Assessor Parcel Number B0560011
Ownership History
Purchase Details
Home Financials for this Owner
Home Financials are based on the most recent Mortgage that was taken out on this home.Purchase Details
Home Financials for this Owner
Home Financials are based on the most recent Mortgage that was taken out on this home.Purchase Details
Home Financials for this Owner
Home Financials are based on the most recent Mortgage that was taken out on this home.Purchase Details
Home Financials for this Owner
Home Financials are based on the most recent Mortgage that was taken out on this home.Home Values in the Area
Average Home Value in this Area
Purchase History
| Date | Buyer | Sale Price | Title Company |
|---|---|---|---|
| Long Teresa | $289,000 | -- | |
| Bgrs Llc | -- | -- | |
| Long Teresa | $289,000 | -- | |
| Bgrs Llc | -- | -- | |
| Horton Kevin | $179,500 | -- | |
| Dollar Cliff | $190,000 | -- | |
| Danboise Pamela | $184,000 | -- |
Mortgage History
| Date | Status | Borrower | Loan Amount |
|---|---|---|---|
| Open | Bgrs Llc | $230,000 | |
| Closed | Long Teresa | $230,000 | |
| Previous Owner | Horton Kevin | $176,248 | |
| Previous Owner | Dollar Cliff | $190,000 | |
| Previous Owner | Danboise Pamela | $163,200 |
Property History
| Date | Event | Price | List to Sale | Price per Sq Ft | Prior Sale |
|---|---|---|---|---|---|
| 01/03/2022 01/03/22 | Sold | $289,000 | 0.0% | $165 / Sq Ft | |
| 12/02/2021 12/02/21 | Pending | -- | -- | -- | |
| 11/23/2021 11/23/21 | For Sale | $289,000 | +61.0% | $165 / Sq Ft | |
| 07/12/2018 07/12/18 | Sold | $179,500 | -3.8% | $101 / Sq Ft | View Prior Sale |
| 06/10/2018 06/10/18 | Pending | -- | -- | -- | |
| 06/05/2018 06/05/18 | For Sale | $186,500 | -- | $105 / Sq Ft |
Tax History Compared to Growth
Tax History
| Year | Tax Paid | Tax Assessment Tax Assessment Total Assessment is a certain percentage of the fair market value that is determined by local assessors to be the total taxable value of land and additions on the property. | Land | Improvement |
|---|---|---|---|---|
| 2024 | $2,830 | $91,291 | $8,000 | $83,291 |
| 2023 | $2,335 | $91,291 | $8,000 | $83,291 |
| 2022 | $2,761 | $89,507 | $8,000 | $81,507 |
| 2021 | $2,416 | $78,059 | $8,000 | $70,059 |
| 2020 | $2,237 | $68,647 | $8,000 | $60,647 |
| 2019 | $2,219 | $65,623 | $8,000 | $57,623 |
| 2018 | $2,193 | $65,623 | $8,000 | $57,623 |
| 2017 | $2,299 | $65,765 | $8,000 | $57,765 |
| 2016 | $2,240 | $65,765 | $8,000 | $57,765 |
| 2015 | $2,304 | $65,765 | $8,000 | $57,765 |
| 2014 | $2,136 | $65,765 | $8,000 | $57,765 |
| 2013 | -- | $65,764 | $8,000 | $57,764 |
Map
Source: Southwest Georgia Board of REALTORS®
MLS Number: 10269
APN: B0560-011-000
- 1302 Majestic Ave
- 1606 Hemlock St
- 000 E River Rd
- 1503 Smart St
- 1602 Belcher Ln
- 1001 Bluffton Dr
- 2032 Lexington Ave
- 2036 Lexington Ave
- 927 5th Ave
- 1103 Bluffton Dr
- Lot 7 Easy Dr
- 705 N Lamar St
- 1000 E Gate Dr
- 1505 E Water St
- 1204 E Water St
- 1020 E Water St
- 836 Cooper St
- 116 Rivervale Dr
- 401 S Sims St
- 411 Independent St
- 1300 Majestic Ave
- 1303 Majestic Ave
- 1300 Slash Ave
- 1215 Majestic Ave
- 1302 Slash Ave
- 1404 Hemlock Dr
- 1220 Majestic Ave
- 1305 Majestic Ave
- 1304 Majestic Ave
- 1402 Hemlock Dr
- 1304 Slash Ave
- 1213 Majestic Ave
- 1218 Majestic Ave
- 1301 Slash Ave
- 1301 Slash Ave Unit 1
- 1307 Majestic Ave
- 1301 Loblolly Ln
- 1303 Loblolly Ln
- 1306 Majestic Ave
- 1306 Slash Ave
