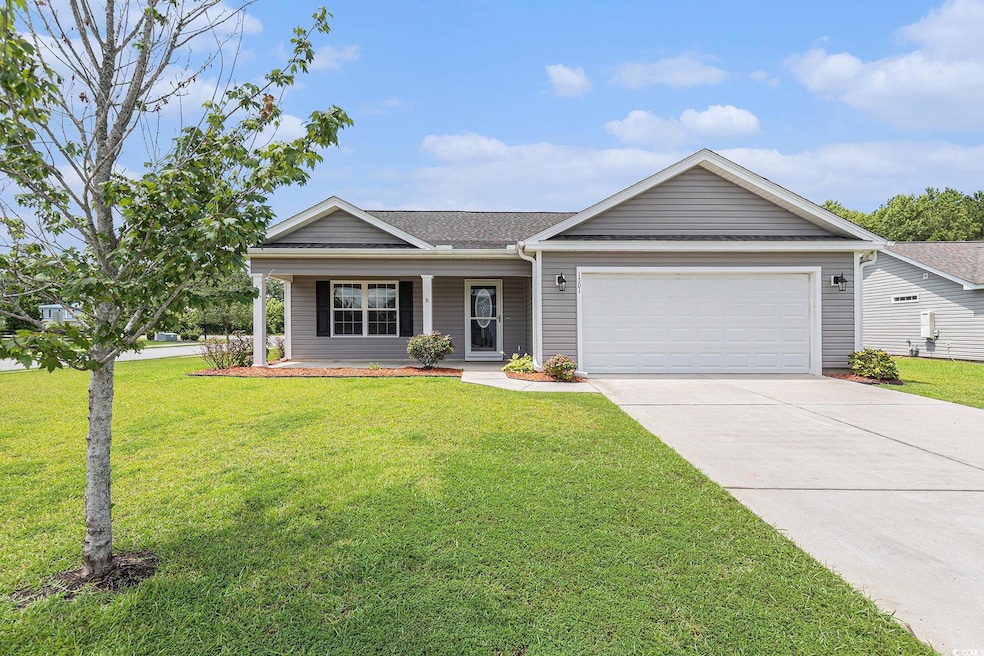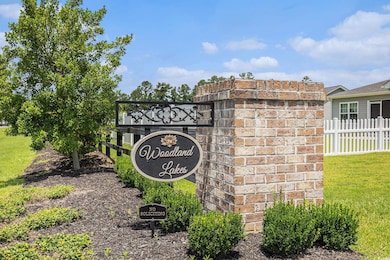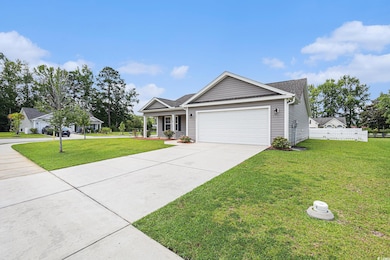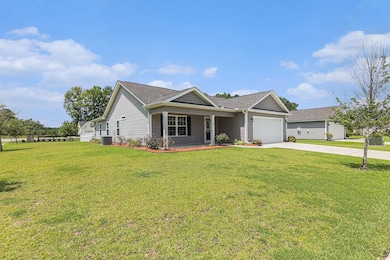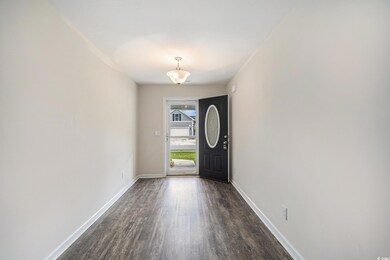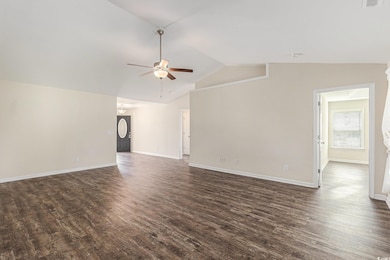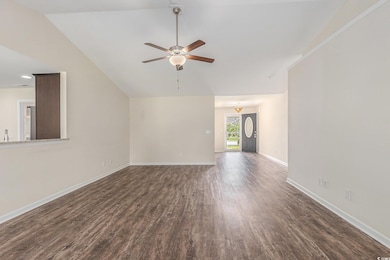1301 Mandarin Dr Conway, SC 29527
Estimated payment $1,916/month
Highlights
- Vaulted Ceiling
- Corner Lot
- Screened Porch
- Ranch Style House
- Solid Surface Countertops
- Stainless Steel Appliances
About This Home
This thoughtfully designed, move-in ready home is in an established Conway neighborhood with a very low HOA! Built with comfort, accessibility, and style in mind, this home features a spacious open floor plan that seamlessly connects the kitchen, dining, and living area, perfect for both everyday living and entertaining. The living room offers vaulted ceilings with a ceiling fan, while the kitchen is beautifully appointed with granite countertops, a large pantry, and stainless steel appliances. The stove and refrigerator are brand new and have never been used. Luxury vinyl plank (LVP) flooring runs throughout the entire home, providing durability and easy maintenance. The laundry room includes a washer and dryer for added convenience. The primary suite is a peaceful retreat, complete with a tray ceiling with fan, a large walk-in closet, and a private bath featuring a walk-in shower and safety handrails. A second walk-in shower in the guest bathroom also includes handrails, making this home especially accessible and accommodating for those with mobility needs. Enjoy the outdoors on the large covered front porch, or relax out back on the screened-in porch, additional patio, and spacious fenced-in yard, making it ideal for pets, gardening, or entertaining guests. Located just minutes from charming downtown Conway, shopping, dining, and a short drive to Myrtle Beach, this home offers the best of both comfort and convenience. Whether you're looking for a forever home, downsizing, or seeking a well-appointed one-level property with accessible features, 1301 Mandarin Drive is a must-see!
Home Details
Home Type
- Single Family
Year Built
- Built in 2018
Lot Details
- 10,454 Sq Ft Lot
- Fenced
- Corner Lot
- Rectangular Lot
HOA Fees
- $35 Monthly HOA Fees
Parking
- 2 Car Attached Garage
- Garage Door Opener
Home Design
- Ranch Style House
- Slab Foundation
- Vinyl Siding
Interior Spaces
- 1,670 Sq Ft Home
- Vaulted Ceiling
- Ceiling Fan
- Entrance Foyer
- Combination Kitchen and Dining Room
- Screened Porch
- Luxury Vinyl Tile Flooring
Kitchen
- Breakfast Bar
- Range
- Microwave
- Dishwasher
- Stainless Steel Appliances
- Solid Surface Countertops
- Disposal
Bedrooms and Bathrooms
- 3 Bedrooms
- Split Bedroom Floorplan
- Bathroom on Main Level
- 2 Full Bathrooms
Laundry
- Laundry Room
- Washer and Dryer
Home Security
- Storm Doors
- Fire and Smoke Detector
Schools
- Pee Dee Elementary School
- Whittemore Park Middle School
- Conway High School
Utilities
- Central Heating and Cooling System
- Underground Utilities
- Gas Water Heater
- Cable TV Available
Additional Features
- Handicap Accessible
- Patio
Community Details
- Association fees include manager, common maint/repair
- The community has rules related to fencing
Map
Home Values in the Area
Average Home Value in this Area
Property History
| Date | Event | Price | List to Sale | Price per Sq Ft |
|---|---|---|---|---|
| 07/13/2025 07/13/25 | For Sale | $299,900 | -- | $180 / Sq Ft |
Source: Coastal Carolinas Association of REALTORS®
MLS Number: 2517250
- 3120 Merganser Dr
- 3524 Merganser Dr
- 3230 Merganser Dr
- 1300 Ruddy Ct
- 5241 Cates Bay Hwy
- 7.4 Acs Cates Bay Hwy Unit Lot 10
- 5.47 Acs Cates Bay Hwy Unit Lot 4
- 6.97 Acs Cates Bay Hwy Unit Lot 12
- 19.09 Acs Cates Bay Hwy Unit Lot 11
- 5.73 Acs Cates Bay Hwy Unit Lot 5
- 6.84 Acs Cates Bay Hwy Unit Lot 8
- 7.39 Acs Cates Bay Hwy Unit Lot 9
- 9.33 Acs Cates Bay Hwy Unit Lot 13
- 3519 Cates Bay Hwy
- 3519 Cates Bay Hwy Unit 3519 "Kates" Bay Hwy
- 1505 Bramber Place
- 1049 Augustus Dr
- 1036 Augustus Dr
- 628 Golden Resin Rd
- 632 Golden Resin Rd
- 3490 Cates Bay Hwy
- 1801 Ernest Finney Ave
- 2839 Green Pond Cir
- 1245 Pineridge St
- 453 Thompson St Unit NA
- 317 Bryant Park Ct
- 1517 Tinkertown Ave Unit B
- TBD 16th Ave Unit adjacent to United C
- 1301 American Shad St
- 105 Clover Walk Dr
- 2600 Mercer Dr
- 1056 Moen Loop Unit Lot 15
- 1060 Moen Loop Unit Lot 16
- 1064 Moen Loop Unit Lot 17
- 1016 Moen Loop Unit Lot 5
- 1068 Moen Loop Unit Lot 18
- 1072 Moen Loop Unit Lot 19
- 1076 Moen Loop Unit Lot 20
- 73 Cape Point Dr
- 293 Harvest Rdg Way
