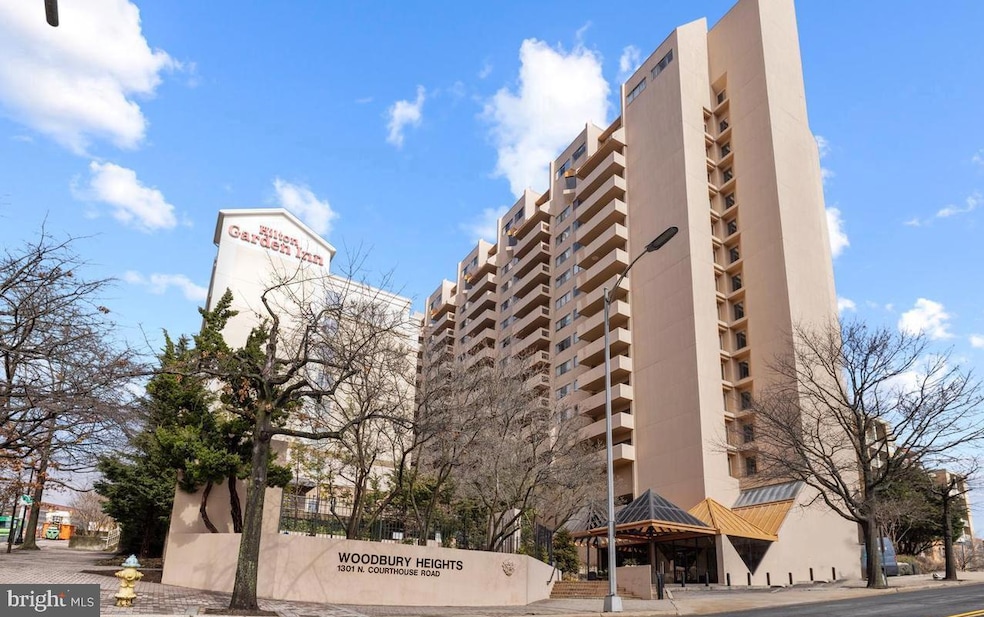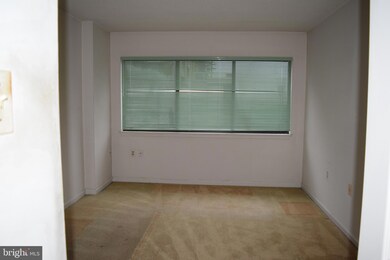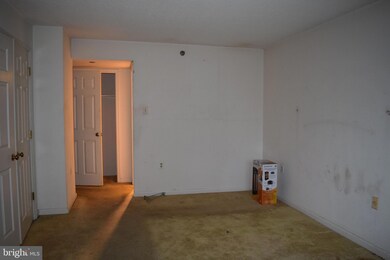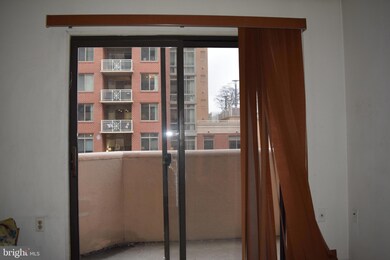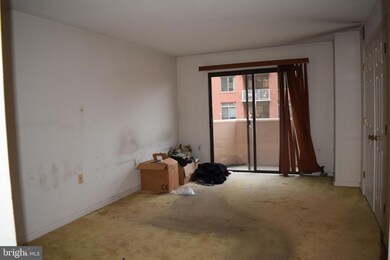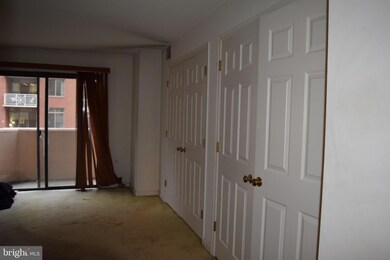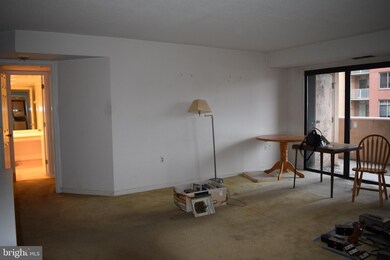
Woodbury Heights Condominium 1301 N Courthouse Rd Unit 1010 Arlington, VA 22201
Clarendon/Courthouse NeighborhoodHighlights
- Fitness Center
- 24-Hour Security
- Traditional Architecture
- Dorothy Hamm Middle School Rated A
- Traditional Floor Plan
- Community Pool
About This Home
As of April 2023This condo is being sold as a professional estate sale which is why it is priced more than $100,000 less than other condos that have sold in this building. The unit needs TLC, it will need new floors, new paint, the kitchen and baths need updating. I you put in 50K you should be able to gain sweat equity. This is the perfect opportunity to create the condo of your dreams and customize it however you want. High unit on 10th floor walking distance to courthouse metro and shops and restaurants in and around the Arlington Courthouse.
Large 2 br 2 ba unit with good view. Just needs work. Vacant home sells AS IS with all the personal property in unit.
Last Agent to Sell the Property
Casey Margenau Fine Homes and Estates LLC Listed on: 02/09/2023

Property Details
Home Type
- Condominium
Est. Annual Taxes
- $5,556
Year Built
- Built in 1983
Lot Details
- Property is in below average condition
HOA Fees
- $820 Monthly HOA Fees
Parking
- Basement Garage
Home Design
- Traditional Architecture
- Flat Roof Shape
- Brick Exterior Construction
Interior Spaces
- 1,143 Sq Ft Home
- Property has 1 Level
- Traditional Floor Plan
- Dining Area
- Carpet
- Exterior Cameras
- Breakfast Area or Nook
Bedrooms and Bathrooms
- 2 Main Level Bedrooms
- 2 Full Bathrooms
Accessible Home Design
- Accessible Elevator Installed
- Doors are 32 inches wide or more
Schools
- Innovation Elementary School
- Dorothy Hamm Middle School
- Yorktown High School
Utilities
- Forced Air Heating and Cooling System
- 200+ Amp Service
- Natural Gas Water Heater
Listing and Financial Details
- Assessor Parcel Number 17-016-082
Community Details
Overview
- Association fees include all ground fee, common area maintenance, custodial services maintenance, gas, health club, exterior building maintenance, heat, insurance, lawn maintenance, management, parking fee, pest control, snow removal, sewer, water
- High-Rise Condominium
- Woodbury Heights Condo
- Woodbury Heights Community
- Courthouse Subdivision
Amenities
- Game Room
- Party Room
- 2 Elevators
Recreation
Pet Policy
- Pets Allowed
Security
- 24-Hour Security
- Fire and Smoke Detector
Ownership History
Purchase Details
Home Financials for this Owner
Home Financials are based on the most recent Mortgage that was taken out on this home.Similar Homes in Arlington, VA
Home Values in the Area
Average Home Value in this Area
Purchase History
| Date | Type | Sale Price | Title Company |
|---|---|---|---|
| Warranty Deed | $470,000 | Old Republic National Title |
Mortgage History
| Date | Status | Loan Amount | Loan Type |
|---|---|---|---|
| Open | $550,000 | New Conventional | |
| Previous Owner | $250,000 | Credit Line Revolving |
Property History
| Date | Event | Price | Change | Sq Ft Price |
|---|---|---|---|---|
| 04/11/2023 04/11/23 | Sold | $470,000 | -6.0% | $411 / Sq Ft |
| 02/21/2023 02/21/23 | Pending | -- | -- | -- |
| 02/16/2023 02/16/23 | Price Changed | $499,900 | -4.8% | $437 / Sq Ft |
| 02/09/2023 02/09/23 | For Sale | $525,000 | -- | $459 / Sq Ft |
Tax History Compared to Growth
Tax History
| Year | Tax Paid | Tax Assessment Tax Assessment Total Assessment is a certain percentage of the fair market value that is determined by local assessors to be the total taxable value of land and additions on the property. | Land | Improvement |
|---|---|---|---|---|
| 2025 | $5,510 | $533,400 | $99,400 | $434,000 |
| 2024 | $5,510 | $533,400 | $99,400 | $434,000 |
| 2023 | $5,960 | $578,600 | $99,400 | $479,200 |
| 2022 | $5,650 | $548,500 | $99,400 | $449,100 |
| 2021 | $5,982 | $580,800 | $45,700 | $535,100 |
| 2020 | $5,567 | $542,600 | $45,700 | $496,900 |
| 2019 | $5,567 | $542,600 | $45,700 | $496,900 |
| 2018 | $5,187 | $515,600 | $45,700 | $469,900 |
| 2017 | $4,891 | $486,200 | $45,700 | $440,500 |
| 2016 | $4,863 | $490,700 | $45,700 | $445,000 |
| 2015 | $4,681 | $470,000 | $45,700 | $424,300 |
| 2014 | $4,489 | $450,700 | $45,700 | $405,000 |
Agents Affiliated with this Home
-

Seller's Agent in 2023
Casey Margenau
CASEY MARGENAU FINE HOMES AND ESTATES INC
(703) 851-2600
1 in this area
119 Total Sales
About Woodbury Heights Condominium
Map
Source: Bright MLS
MLS Number: VAAR2026772
APN: 17-016-082
- 1301 N Courthouse Rd Unit 1709
- 1301 N Courthouse Rd Unit 1812
- 1301 N Courthouse Rd Unit 611
- 1301 N Courthouse Rd Unit 810
- 1320 N Wayne St Unit 408
- 2001 15th St N Unit 608
- 2001 15th St N Unit 319
- 2001 15th St N Unit 1005
- 2001 15th St N Unit 902
- 2001 15th St N Unit 101
- 1512 N Scott St Unit TH4
- 1276 N Wayne St Unit 830
- 1276 N Wayne St Unit 300
- 1276 N Wayne St Unit 408
- 2220 Fairfax Dr Unit 309
- 1811 14th St N Unit 104
- 2330 14th St N Unit 408
- 1418 N Rhodes St Unit B422
- 1418 N Rhodes St Unit 401
- 1418 N Rhodes St Unit B105
