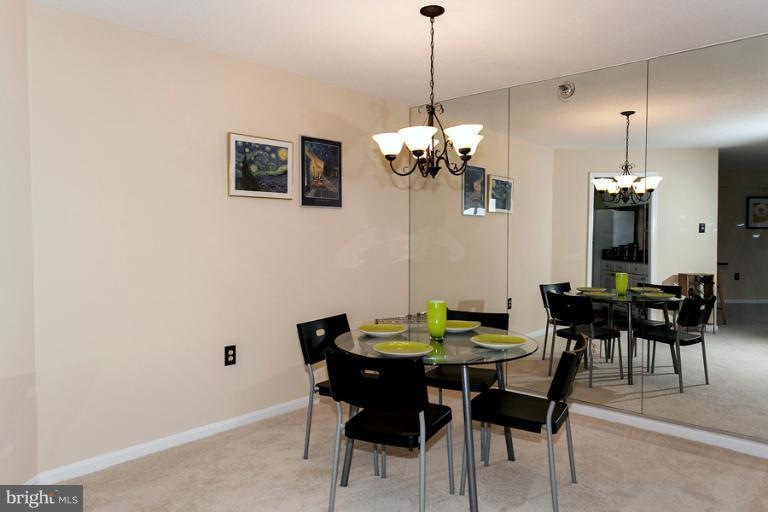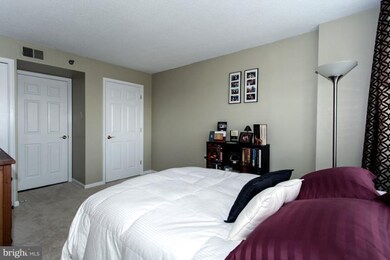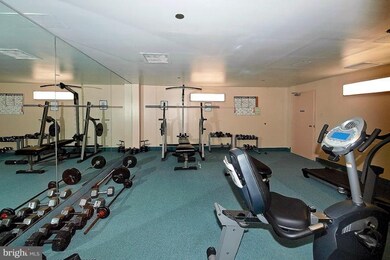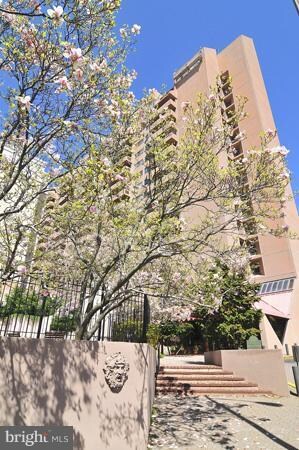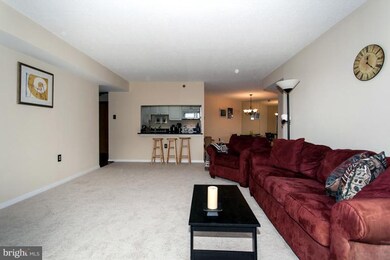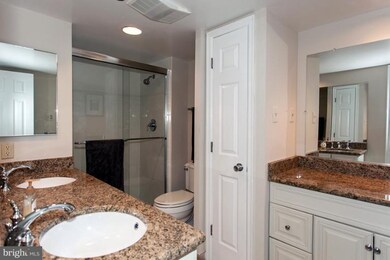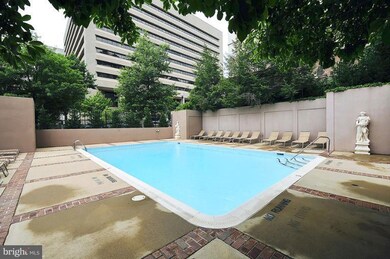
Woodbury Heights Condominium 1301 N Courthouse Rd Unit 1610 Arlington, VA 22201
Clarendon/Courthouse NeighborhoodAbout This Home
As of February 2025TWO GAR SPACES ++ WASH MONUMENT, CAPITOL, RIVER VIEWS ++ SEE MANY PROF PICS ON VIR TOUR ++ BRAND-NEW BRAZILIAN CHERRY IN KITCHEN AND FOYER ++ BRAND-NEW CPT ELSEWHERE ++ RENOVATED KIT & GORGEOUS BATHS, BOTH w/GRANITE ++ GREAT LOCATION: 3 BLKS TO METRO... WLK TO FARMERS' MKT, CINEMA, WHOLE FOODS, NIGHTLIFE, APPLE, WILLIAMS-SONOMA, CRATE & BARREL, CHICOS, ETC ++ UNBELIEVABLE VIEW ++ TWO GAR SPACES!
Last Agent to Sell the Property
Long & Foster Real Estate, Inc. License #0225002976 Listed on: 07/20/2012

Property Details
Home Type
Condominium
Est. Annual Taxes
$6,623
Year Built
1983
Lot Details
0
HOA Fees
$677 per month
Parking
2
Listing Details
- Property Type: Residential
- Structure Type: Unit/Flat/Apartment
- Unit Building Type: Hi-Rise 9+ Floors
- Architectural Style: Contemporary
- Accessibility Features: Elevator
- Ownership: Condominium
- Inclusions: Parking Included In ListPrice,Parking Included In SalePrice
- New Construction: No
- Story List: Lower 1, Lower 2, Main, Upper 1, Upper 2
- Year Built: 1983
- Remarks Public: TWO GAR SPACES ++ WASH MONUMENT, CAPITOL, RIVER VIEWS ++ SEE MANY PROF PICS ON VIR TOUR ++ BRAND-NEW BRAZILIAN CHERRY IN KITCHEN AND FOYER ++ BRAND-NEW CPT ELSEWHERE ++ RENOVATED KIT & GORGEOUS BATHS, BOTH w/GRANITE ++ GREAT LOCATION: 3 BLKS TO METRO... WLK TO FARMERS' MKT, CINEMA, WHOLE FOODS, NIGHTLIFE, APPLE, WILLIAMS-SONOMA, CRATE & BARREL, CHICOS, ETC ++ UNBELIEVABLE VIEW ++ TWO GAR SPACES!
- Special Assessment Payment: Annually
- Special Features: VirtualTour
- Property Sub Type: Condos
Interior Features
- Appliances: Washer/Dryer Hookups Only, Dishwasher, Disposal, Dryer, Icemaker, Microwave, Oven - Self Cleaning, Oven/Range - Electric, Refrigerator, Washer
- Interior Amenities: Breakfast Area, Dining Area, Primary Bath(s), Upgraded Countertops, Wood Floors, Floor Plan - Open
- Window Features: Double Pane
- Fireplace: No
- Door Features: Six Panel, Sliding Glass
- Entry Location: Floors 15+
- Levels Count: 1
- Room List: Living Room, Dining Room, Primary Bedroom, Bedroom 2, Kitchen, Foyer, Laundry, Bedroom 6
- Basement: No
- Living Area Units: Square Feet
- Total Sq Ft: 1143
- Living Area Sq Ft: 1143
- Price Per Sq Ft: 463.52
- Above Grade Finished Sq Ft: 1143
- Above Grade Finished Area Units: Square Feet
- Street Number Modifier: 1301
Beds/Baths
- Bedrooms: 2
- Main Level Bedrooms: 2
- Total Bathrooms: 2
- Full Bathrooms: 2
- Main Level Bathrooms: 2.00
- Main Level Full Bathrooms: 2
Exterior Features
- Other Structures: Above Grade
- Construction Materials: Composition
- Pool Features: In Ground
- Pool Private: Yes
- View: City, River, Scenic Vista, Trees/Woods, Water
- View: Yes
- Water Access: No
- Waterfront: No
- Water Oriented: No
- Pool: Yes - Community, Yes - Personal, Yes - Community
- Tidal Water: No
- Water View: Yes
Garage/Parking
- Garage Spaces: 2.00
- Garage: Yes
- Parking Features: Garage
- Attached Garage Spaces: 2
- Total Garage And Parking Spaces: 2
- Type Of Parking: Attached Garage
Utilities
- Central Air Conditioning: Yes
- Cooling Fuel: Electric
- Cooling Type: Central A/C, Heat Pump(s)
- Cooling: Yes
- Heating Fuel: Electric
- Heating Type: Forced Air, Heat Pump(s)
- Heating: Yes
- Hot Water: Natural Gas
- Security: Desk In Lobby, Main Entrance Lock, Sprinkler System - Indoor
- Sewer/Septic System: Public Sewer
- Water Source: Public
Condo/Co-op/Association
- Condo Co-Op Association: Yes
- Condo Co-Op Fee: 677.00
- Condo Co-Op Fee Frequency: Monthly
- HOA Condo Co-Op Amenities: Concierge, Elevator, Exercise Room, Pool - Outdoor
- HOA Condo Co-Op Fee Includes: Custodial Services Maintenance, Ext Bldg Maint, Gas, Management, Insurance, Pool(s), Reserve Funds, Trash, Water
- HOA Condo Co-Op Management Type: Professional - Off-Site, Professional - On-Site
- HOA Condo Co-Op Rules: Elevator Use, Moving Fees Required, Moving In Times, Pets - Size Restrict
- HOA: No
Lot Info
- Improvement Assessed Value: 414600.00
- Land Assessed Value: 45700.00
- Outdoor Living Structures: Balcony
- Property Attached Yn: Yes
- Property Condition: Very Good
- Year Assessed: 2011
- Zoning: RA-H-3.2
Rental Info
- Vacation Rental: No
Multi Family
- Metering: Fully Separate
Tax Info
- Assessor Parcel Number: 10638726
- Tax Annual Amount: 4409.67
- Assessor Parcel Number: 17-016-152
- Tax Total Finished Sq Ft: 1143
- Tax Year: 2011
- Close Date: 08/20/2012
Ownership History
Purchase Details
Home Financials for this Owner
Home Financials are based on the most recent Mortgage that was taken out on this home.Purchase Details
Home Financials for this Owner
Home Financials are based on the most recent Mortgage that was taken out on this home.Purchase Details
Purchase Details
Home Financials for this Owner
Home Financials are based on the most recent Mortgage that was taken out on this home.Purchase Details
Home Financials for this Owner
Home Financials are based on the most recent Mortgage that was taken out on this home.Purchase Details
Home Financials for this Owner
Home Financials are based on the most recent Mortgage that was taken out on this home.Purchase Details
Similar Homes in Arlington, VA
Home Values in the Area
Average Home Value in this Area
Purchase History
| Date | Type | Sale Price | Title Company |
|---|---|---|---|
| Deed | $639,000 | Old Republic National Title In | |
| Deed | $620,000 | -- | |
| Deed | -- | Bergstrom Attorneys Pllc | |
| Deed | -- | Bergstrom Attorneys Pllc | |
| Warranty Deed | $512,000 | -- | |
| Warranty Deed | $464,900 | -- | |
| Deed | $382,000 | -- | |
| Deed | $160,000 | -- |
Mortgage History
| Date | Status | Loan Amount | Loan Type |
|---|---|---|---|
| Open | $339,000 | New Conventional | |
| Previous Owner | $460,800 | New Conventional | |
| Previous Owner | $350,000 | Unknown | |
| Previous Owner | $371,920 | New Conventional | |
| Previous Owner | $300,700 | No Value Available |
Property History
| Date | Event | Price | Change | Sq Ft Price |
|---|---|---|---|---|
| 02/21/2025 02/21/25 | Sold | $639,000 | 0.0% | $559 / Sq Ft |
| 02/05/2025 02/05/25 | Pending | -- | -- | -- |
| 01/30/2025 01/30/25 | For Sale | $639,000 | +3.1% | $559 / Sq Ft |
| 09/09/2022 09/09/22 | Sold | $620,000 | -2.4% | $542 / Sq Ft |
| 07/15/2022 07/15/22 | Price Changed | $635,000 | -2.3% | $556 / Sq Ft |
| 06/30/2022 06/30/22 | For Sale | $650,000 | +27.0% | $569 / Sq Ft |
| 08/20/2012 08/20/12 | Sold | $512,000 | -3.4% | $448 / Sq Ft |
| 07/26/2012 07/26/12 | Pending | -- | -- | -- |
| 07/20/2012 07/20/12 | For Sale | $529,800 | -- | $464 / Sq Ft |
Tax History Compared to Growth
Tax History
| Year | Tax Paid | Tax Assessment Tax Assessment Total Assessment is a certain percentage of the fair market value that is determined by local assessors to be the total taxable value of land and additions on the property. | Land | Improvement |
|---|---|---|---|---|
| 2025 | $6,623 | $641,100 | $99,400 | $541,700 |
| 2024 | $6,623 | $641,100 | $99,400 | $541,700 |
| 2023 | $6,604 | $641,200 | $99,400 | $541,800 |
| 2022 | $6,294 | $611,100 | $99,400 | $511,700 |
| 2021 | $6,627 | $643,400 | $45,700 | $597,700 |
| 2020 | $6,178 | $602,100 | $45,700 | $556,400 |
| 2019 | $6,178 | $602,100 | $45,700 | $556,400 |
| 2018 | $5,764 | $573,000 | $45,700 | $527,300 |
| 2017 | $5,444 | $541,200 | $45,700 | $495,500 |
| 2016 | $5,412 | $546,100 | $45,700 | $500,400 |
| 2015 | $5,216 | $523,700 | $45,700 | $478,000 |
| 2014 | $5,009 | $502,900 | $45,700 | $457,200 |
Agents Affiliated with this Home
-

Seller's Agent in 2025
Elizabeth Lord
Compass
(571) 331-9213
7 in this area
141 Total Sales
-

Buyer's Agent in 2025
Keri Shull
EXP Realty, LLC
(703) 947-0991
61 in this area
2,632 Total Sales
-
Z
Buyer Co-Listing Agent in 2025
Zoe Pettigrew
Real Broker, LLC
1 in this area
1 Total Sale
-

Seller's Agent in 2022
Heidi Ellenberger Jones
Modern Jones
(703) 915-6038
4 in this area
84 Total Sales
-

Seller Co-Listing Agent in 2022
Jeffrey LaFleur
Modern Jones
(850) 217-9037
3 in this area
121 Total Sales
-

Seller's Agent in 2012
Richard Nathan
Long & Foster
(703) 284-9318
4 in this area
35 Total Sales
About Woodbury Heights Condominium
Map
Source: Bright MLS
MLS Number: 1001573169
APN: 17-016-152
- 1301 N Courthouse Rd Unit 1709
- 1301 N Courthouse Rd Unit 1812
- 1301 N Courthouse Rd Unit 611
- 1301 N Courthouse Rd Unit 810
- 1320 N Wayne St Unit 408
- 2001 15th St N Unit 608
- 2001 15th St N Unit 319
- 2001 15th St N Unit 1005
- 2001 15th St N Unit 902
- 2001 15th St N Unit 101
- 1512 N Scott St Unit TH4
- 1276 N Wayne St Unit 830
- 1276 N Wayne St Unit 300
- 1276 N Wayne St Unit 408
- 2220 Fairfax Dr Unit 309
- 1811 14th St N Unit 104
- 2330 14th St N Unit 408
- 1418 N Rhodes St Unit B422
- 1418 N Rhodes St Unit 401
- 1418 N Rhodes St Unit B105
